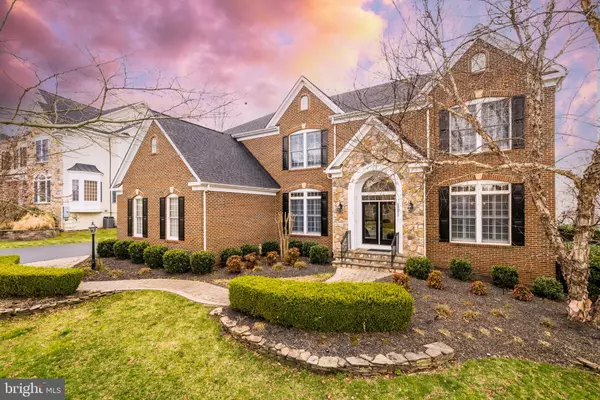For more information regarding the value of a property, please contact us for a free consultation.
Key Details
Sold Price $1,500,000
Property Type Single Family Home
Sub Type Detached
Listing Status Sold
Purchase Type For Sale
Square Footage 4,471 sqft
Price per Sqft $335
Subdivision Lansdowne On The Potomac
MLS Listing ID VALO2021928
Sold Date 04/25/22
Style Colonial
Bedrooms 4
Full Baths 4
Half Baths 1
HOA Fees $200/mo
HOA Y/N Y
Abv Grd Liv Area 4,471
Originating Board BRIGHT
Year Built 2002
Annual Tax Amount $10,674
Tax Year 2021
Lot Size 0.450 Acres
Acres 0.45
Property Description
Entertainers Retreat in Prime Lansdowne Location! Nestled on a picturesque cul-de-sac street in prestigious Lansdowne on the Potomac, this generous and updated home is complete with a custom basement and theater room build-out, luxurious indoor and outdoor living spaces, and so much more! Backing to the privacy of trees, the expansive lot totals nearly half an acre of scenic grounds ready for a custom in-ground pool build. The timeless brick-front Colonial welcomes you home to a large paved driveway, side-load 3-car garage, and winding paver paths to the covered entryway. Refinished hardwood floors cover the whole main level, and high-end custom lighting is displayed throughout the home. Just inside, a dramatic 2-story foyer extends to the light-filled study with adjacent full bath, formal dining room with classic millwork and designer wallpaper, and up graceful wood and wrought-iron stairs to the upper landing. Designed for entertaining, the open-plan kitchen is joined on either side by two beautiful living areas, each featuring a floor-to-ceiling stone fireplace and walls of windows pouring with light. Effortlessly move from the family room to casual dining in the brilliant eat-in sunroom, or transition to the extensive deck, screened gazebo, wood burning fireplace and fenced, landscaped yard to grill and dine under the stars! The gourmet kitchen hosts a massive center island with breakfast bar seating, granite countertops, soothing tile backsplash, and a suite of high-quality stainless appliances including a built-in wine fridge. Upstairs, four spacious bedrooms include your impressive primary suite with large walk-in closet and a stunning primary bath. The lower level features a breathtaking, custom build-out including a fully equipped wet bar in the large, multipurpose rec room, an amazing home theater room with surround sound and projector, as well as a flexible bonus room or 5th bedroom option. The coveted community of Lansdowne on the Potomac offers top-notch amenities including indoor and outdoor pools, a fitness center, playgrounds, sport courts and aerobics rooms, business center, ballroom, and meeting rooms, all within moments of Route 7, Lansdowne Resort and Golf Club, shops and restaurants at Lansdowne Town Center, and everything Leesburg has to offer! With a highly desirable location and every upgraded creature comfort, this property is a very rare and special opportunity. Welcome Home!
Location
State VA
County Loudoun
Zoning PDH3
Rooms
Basement Full
Interior
Interior Features Bar, Breakfast Area, Carpet, Ceiling Fan(s), Chair Railings, Combination Kitchen/Living, Crown Moldings, Dining Area, Family Room Off Kitchen, Floor Plan - Open, Kitchen - Gourmet, Kitchen - Island, Primary Bath(s), Recessed Lighting, Stall Shower, Tub Shower, Upgraded Countertops, Wainscotting, Wet/Dry Bar, Wood Floors, Double/Dual Staircase
Hot Water Natural Gas
Heating Central
Cooling Ceiling Fan(s), Central A/C
Fireplaces Number 1
Fireplaces Type Mantel(s)
Equipment Built-In Microwave, Cooktop, Dishwasher, Disposal, Dryer, Icemaker, Oven - Wall, Refrigerator, Washer
Fireplace Y
Window Features Palladian,Transom
Appliance Built-In Microwave, Cooktop, Dishwasher, Disposal, Dryer, Icemaker, Oven - Wall, Refrigerator, Washer
Heat Source Electric
Exterior
Exterior Feature Deck(s), Enclosed, Porch(es), Screened
Parking Features Garage Door Opener, Garage - Side Entry
Garage Spaces 2.0
Amenities Available Basketball Courts, Common Grounds, Exercise Room, Game Room, Golf Course Membership Available, Jog/Walk Path, Meeting Room, Party Room, Pool - Indoor, Pool - Outdoor, Soccer Field, Swimming Pool, Tennis Courts, Tot Lots/Playground, Volleyball Courts
Water Access N
Accessibility None
Porch Deck(s), Enclosed, Porch(es), Screened
Attached Garage 2
Total Parking Spaces 2
Garage Y
Building
Story 3
Foundation Permanent
Sewer Public Sewer
Water Public
Architectural Style Colonial
Level or Stories 3
Additional Building Above Grade, Below Grade
New Construction N
Schools
Elementary Schools Steuart W. Weller
Middle Schools Belmont Ridge
High Schools Riverside
School District Loudoun County Public Schools
Others
HOA Fee Include Cable TV,Common Area Maintenance,High Speed Internet,Management,Pool(s),Snow Removal,Trash
Senior Community No
Tax ID 081181599000
Ownership Fee Simple
SqFt Source Assessor
Special Listing Condition Standard
Read Less Info
Want to know what your home might be worth? Contact us for a FREE valuation!

Our team is ready to help you sell your home for the highest possible price ASAP

Bought with David Poole • Berkshire Hathaway HomeServices PenFed Realty
GET MORE INFORMATION




