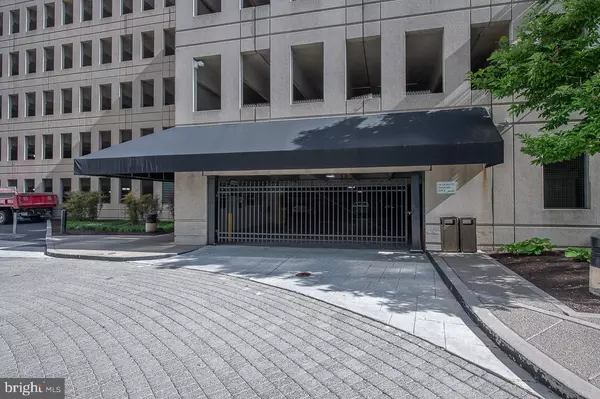For more information regarding the value of a property, please contact us for a free consultation.
Key Details
Sold Price $147,900
Property Type Condo
Sub Type Condo/Co-op
Listing Status Sold
Purchase Type For Sale
Square Footage 450 sqft
Price per Sqft $328
Subdivision Fairmount
MLS Listing ID PAPH1013124
Sold Date 06/24/21
Style Contemporary
Full Baths 1
Condo Fees $332/mo
HOA Y/N N
Abv Grd Liv Area 450
Originating Board BRIGHT
Year Built 1970
Annual Tax Amount $1,977
Tax Year 2021
Lot Dimensions 0.00 x 0.00
Property Description
This sunlit 18th floor condo has spectacular views overlooking the city. Large windows showcase a majestic and breathtaking view whether it's day or night, and allow sunlight to stream in. This studio has an efficient layout with hardwoods throughout the ample living space, and an eat-in kitchen with tile floors, and a full bath with a soaking tub and vanity. The entry hallway features ample closets for storage. Located in the City View building discretely nestled on a large cul de sac, in the desirable Art Museum/Fairmount neighborhood. Offering concierge-type building management, around-the-clock secure front desk door staff, inground pool, fitness center, library, gardens and parking (subject to availability). Walk to WholeFoods, as well as highly-rated restaurants and shops on Fairmount Ave. The Philadelphia Museum of Art on picturesque Ben Franklin Parkway is just a stroll away as well as biking and running trails on Kelly Drive. Enjoy the historic Regatta boating activities on the Schuylkill River along Kelly Drive, people-watch from a bench or picnic in the park nearby at Lemon Hill. Dining, culture, concerts, scenery and rich history....it's all here waiting for you at Unit #1821 in CityView!
Location
State PA
County Philadelphia
Area 19130 (19130)
Zoning RMX3
Rooms
Other Rooms Living Room, Kitchen
Interior
Interior Features Efficiency, Combination Dining/Living, Family Room Off Kitchen, Floor Plan - Open, Kitchen - Efficiency, Wood Floors
Hot Water Electric
Heating Forced Air
Cooling Central A/C
Flooring Tile/Brick, Wood
Equipment Dishwasher, Built-In Range
Fireplace N
Appliance Dishwasher, Built-In Range
Heat Source Natural Gas
Laundry Shared
Exterior
Amenities Available Common Grounds, Elevator, Exercise Room, Fitness Center, Guest Suites, Meeting Room, Pool - Outdoor, Security, Swimming Pool, Recreational Center, Library
Water Access N
Accessibility None
Garage N
Building
Story 1
Unit Features Hi-Rise 9+ Floors
Sewer Public Sewer
Water Public
Architectural Style Contemporary
Level or Stories 1
Additional Building Above Grade, Below Grade
New Construction N
Schools
School District The School District Of Philadelphia
Others
Pets Allowed Y
HOA Fee Include Health Club,Lawn Care Front,Management,Pool(s),Snow Removal,Ext Bldg Maint,Recreation Facility,Water,All Ground Fee,Common Area Maintenance,Gas
Senior Community No
Tax ID 888091402
Ownership Fee Simple
Horse Property N
Special Listing Condition Standard
Pets Allowed Dogs OK, Cats OK, Size/Weight Restriction
Read Less Info
Want to know what your home might be worth? Contact us for a FREE valuation!

Our team is ready to help you sell your home for the highest possible price ASAP

Bought with Michael R. McCann • KW Philly
GET MORE INFORMATION




