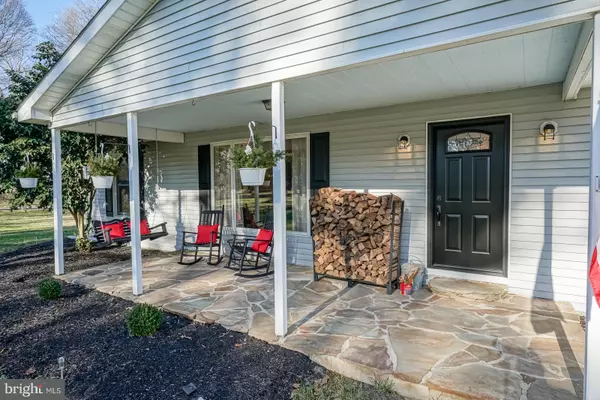For more information regarding the value of a property, please contact us for a free consultation.
Key Details
Sold Price $307,000
Property Type Single Family Home
Sub Type Detached
Listing Status Sold
Purchase Type For Sale
Square Footage 1,664 sqft
Price per Sqft $184
Subdivision Country Setting
MLS Listing ID NJSA140604
Sold Date 02/11/21
Style Ranch/Rambler
Bedrooms 3
Full Baths 2
HOA Y/N N
Abv Grd Liv Area 1,664
Originating Board BRIGHT
Year Built 1985
Annual Tax Amount $7,206
Tax Year 2020
Lot Size 2.630 Acres
Acres 2.63
Lot Dimensions 0.00 x 0.00
Property Description
Secluded country park like setting on the outskirts of town sits this 3 bedroom, 2 full bath Ranch home featuring cathedral ceilings with wood beams, an open floor plan, and a floor to ceiling wood burning stone fireplace making you feel like you just stepped into a cozy country lodge on 2.63 acres. Rustic hardwood flooring runs throughout the oversized main living space and kitchen/dining area. Stainless Steel appliances in the country kitchen and an adjacent butler's pantry with dishwasher and laundry area. Spacious master bedroom complete with master bath and walk in closet and on the opposite side of home is the additional 2 bedrooms and a full hall bath. Enjoy your quiet evenings on the covered front porch or watch the wildlife from the screen porch or deck just off the dining area. Large pole barn with high overhead door at the back side gives room to park the Rv, or a car or two with plenty of extra space for that home gym, hobby room, mancave, office or entertaining area with 2 other doors to enter the barn. Several outbuildings and plenty of room to park. Heating and C/A new in 2019, new windows and 2 new doors in October 2020. All within a short drive to your local farm stand, grocery store or your favorite coffee spot. Easy access to all the main roads including NJ Turnpike, Rt 295, Del Mem Bridge. This is country living at its best!!!
Location
State NJ
County Salem
Area Carneys Point Twp (21702)
Zoning RES
Rooms
Main Level Bedrooms 3
Interior
Interior Features Carpet, Ceiling Fan(s), Combination Kitchen/Dining, Exposed Beams, Kitchen - Country, Kitchen - Eat-In, Water Treat System, Wood Floors
Hot Water Electric
Heating Baseboard - Electric, Heat Pump(s)
Cooling Central A/C
Flooring Hardwood, Ceramic Tile, Carpet
Fireplaces Number 1
Fireplaces Type Stone
Equipment Built-In Microwave, Built-In Range, Dryer - Electric, Refrigerator, Washer - Front Loading, Dishwasher
Fireplace Y
Appliance Built-In Microwave, Built-In Range, Dryer - Electric, Refrigerator, Washer - Front Loading, Dishwasher
Heat Source Electric
Laundry Main Floor
Exterior
Exterior Feature Deck(s), Enclosed, Porch(es), Screened
Garage Additional Storage Area, Garage - Front Entry, Garage - Rear Entry, Oversized
Garage Spaces 10.0
Water Access N
View Trees/Woods
Roof Type Shingle
Accessibility None
Porch Deck(s), Enclosed, Porch(es), Screened
Total Parking Spaces 10
Garage Y
Building
Lot Description Backs to Trees, Front Yard, Rear Yard, Road Frontage, Rural, Secluded, SideYard(s), Trees/Wooded
Story 1
Foundation Crawl Space
Sewer On Site Septic
Water Well
Architectural Style Ranch/Rambler
Level or Stories 1
Additional Building Above Grade, Below Grade
New Construction N
Schools
School District Penns Grove-Carneys Point Schools
Others
Senior Community No
Tax ID 02-00240-00003
Ownership Fee Simple
SqFt Source Estimated
Acceptable Financing Cash, Conventional, FHA, USDA, VA
Listing Terms Cash, Conventional, FHA, USDA, VA
Financing Cash,Conventional,FHA,USDA,VA
Special Listing Condition Standard
Read Less Info
Want to know what your home might be worth? Contact us for a FREE valuation!

Our team is ready to help you sell your home for the highest possible price ASAP

Bought with Lisa E Atanasio • Graham/Hearst Real Estate Company
GET MORE INFORMATION




