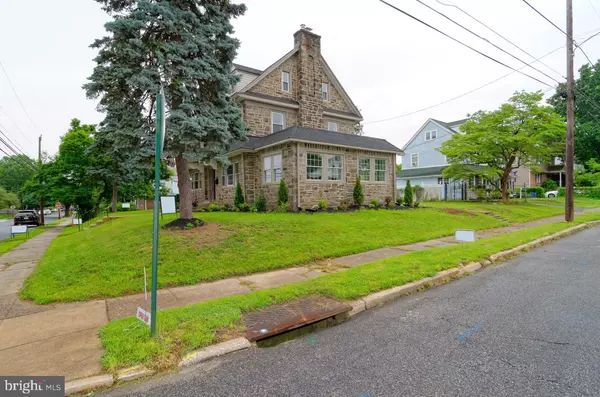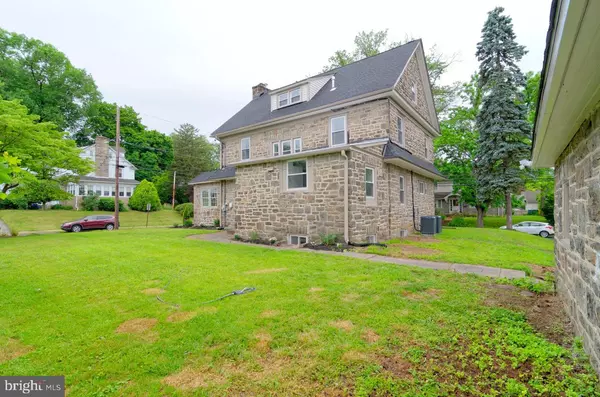For more information regarding the value of a property, please contact us for a free consultation.
Key Details
Sold Price $539,000
Property Type Single Family Home
Sub Type Detached
Listing Status Sold
Purchase Type For Sale
Square Footage 3,100 sqft
Price per Sqft $173
Subdivision Drexel Hill
MLS Listing ID PADE547302
Sold Date 07/29/21
Style Colonial
Bedrooms 5
Full Baths 3
Half Baths 2
HOA Y/N N
Abv Grd Liv Area 3,100
Originating Board BRIGHT
Year Built 1929
Annual Tax Amount $7,457
Tax Year 2020
Lot Size 8,625 Sqft
Acres 0.2
Lot Dimensions 90.00 x 100.00
Property Description
Welcome to 3514 Highland Ave, a fabulous 5 bedroom, stone, center hall colonial that has been completely remodeled. Upon entering the front foyer you will be amazed at the charm and beauty of this home. Adjacent to the foyer is the living room with beautiful walls with decorative molding and a fireplace to enjoy on those chilly evenings. Beyond the living room is a lovely, light filled sunroom, perfect for morning coffee or working from home. Would also make a great playroom for the kids. To the left of the foyer you will find the formal dining room also with beautiful decorative wall molding. Then enter the spacious completely redone kitchen with new large five burner gas stove, all new stainless steel appliances, all new cabinets and quartz counter tops. There is also a large center island with a built in sink and in the left corner of the kitchen you will find bar cabinets and a bar sink. Off of the kitchen is a powder room and laundry area with new front load washer and dryer. The second floor consists of a Master suite with fantastic all new ceramic tile bath and plenty of space. There are also two other bedrooms and a new hall bath. The third floor gives you two more nice size bedrooms, both newly carpeted, and a third all new ceramic tile full bath. There is plenty more entertaining, or hanging out space to be found in the finished basement which includes another powder room. This home has dual zoned heating and air conditioning with two new gas heaters and two new central air conditioners. One each in the basement and the third floor. All the windows are new. The first floor has all new hardwood floors, the second floor has all refurbished hardwoods. You will have plenty of room for cars or storage space with the two car detached garage. Whether you are looking for a place with space, a place with everything new, or a place full of warmth and charm, this home should be on your list to see for sure.
Location
State PA
County Delaware
Area Upper Darby Twp (10416)
Zoning RESD
Rooms
Basement Full
Main Level Bedrooms 5
Interior
Hot Water Natural Gas
Heating Hot Water
Cooling Central A/C
Flooring Hardwood
Fireplaces Number 1
Fireplace Y
Heat Source Natural Gas
Exterior
Parking Features Garage Door Opener
Garage Spaces 5.0
Utilities Available Natural Gas Available
Water Access N
Roof Type Asbestos Shingle
Accessibility None
Total Parking Spaces 5
Garage Y
Building
Story 3
Sewer Public Sewer
Water Public
Architectural Style Colonial
Level or Stories 3
Additional Building Above Grade, Below Grade
New Construction N
Schools
Middle Schools Drexel Hll
High Schools Upper Darby Senior
School District Upper Darby
Others
Pets Allowed N
Senior Community No
Tax ID 16-10-00980-00
Ownership Fee Simple
SqFt Source Assessor
Acceptable Financing FHA, Conventional, Cash, FHA 203(b), VA
Listing Terms FHA, Conventional, Cash, FHA 203(b), VA
Financing FHA,Conventional,Cash,FHA 203(b),VA
Special Listing Condition Standard
Read Less Info
Want to know what your home might be worth? Contact us for a FREE valuation!

Our team is ready to help you sell your home for the highest possible price ASAP

Bought with Howard Kouan • Premium Realty Castor Inc
GET MORE INFORMATION




