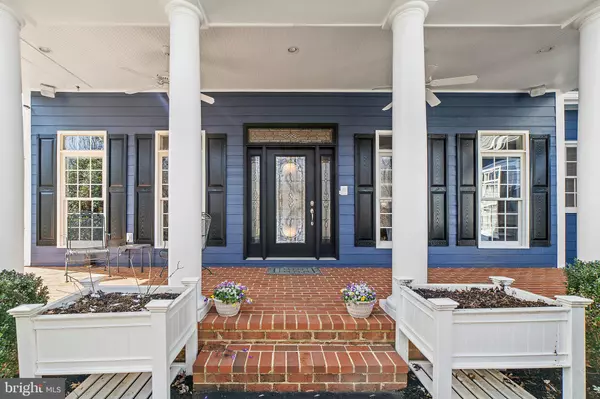For more information regarding the value of a property, please contact us for a free consultation.
Key Details
Sold Price $850,000
Property Type Single Family Home
Sub Type Detached
Listing Status Sold
Purchase Type For Sale
Square Footage 3,748 sqft
Price per Sqft $226
Subdivision The Oaks
MLS Listing ID VACU2002490
Sold Date 04/21/22
Style Ranch/Rambler
Bedrooms 3
Full Baths 3
Half Baths 1
HOA Fees $100/mo
HOA Y/N Y
Abv Grd Liv Area 2,952
Originating Board BRIGHT
Year Built 2006
Annual Tax Amount $3,825
Tax Year 2021
Lot Size 10.070 Acres
Acres 10.07
Property Description
This stylish and exceptionally well-maintained home is situated on 10+ open and wooded acres which offers privacy, peace and tranquility. It is conveniently located between the towns of Warrenton and Culpeper in a small upscale neighborhood of 7 lots. A newly paved driveway (2021) leads up to the side-loading 3-car garage and stamped asphalt sidewalk to the large brick front porch with 2 ceiling fans. The open concept living, dining and kitchen areas make this home perfect for entertaining or just giving the whole family room to spread out. Quality abounds throughout this lovely home with many custom features, 10 ceilings on the main level, 88 ceilings on the lower level and several recent updates new carpet in the bedrooms (2022), new exterior paint (2021), new interior paint (2019), new GE dishwasher (2022) and microwave (2020), new hot water heater (2019), new ejector pump (2021), basement flooring ((2015), HVAC (2017), front door (2018) and the septic tank was pumped in 2020. The large family room and keeping room are each equipped with a gas-log fireplace that have stacked stone surrounds and raised hearths. The breakfast area provides access to the covered and screened back porch, which has 2 ceiling fans. There is a main level office with French doors and a closet, this could easily double as a 4th bedroom. The spacious kitchen has granite countertops, under cabinet lights, large pantry, soft-close drawers, 2 separate sinks and is open to the family room, keeping room, breakfast area and dining room. The master suite is separated from the secondary bedrooms for extra privacy and features a tray ceiling with a ceiling fan, his and hers walk-in closets and a spacious master bathroom with a jetted tub, large shower with glass doors and corner seat, double vanity, make-up area and access to the covered and screened back porch. The secondary bedrooms each have ceiling fans and good-sized closets and share a full bathroom. A powder room and laundry room with a utility sink round out the main level. On the lower level there is a huge recreation room complete with a pool table and bar (both convey), plus a full bathroom and direct access to the 18 x 38 heated in-ground pool with Smart Features, lots of space for outdoor furniture and a black iron fence. A 20 x 12 garden shed painted to match the house has plenty of room for lawn maintenance equipment and other garden tools. In addition, there is invisible fence (collars will convey). High speed internet, TV and security system with Xfinity.
Location
State VA
County Culpeper
Zoning A1
Rooms
Other Rooms Dining Room, Bedroom 2, Bedroom 3, Kitchen, Family Room, Den, Breakfast Room, Bedroom 1, Laundry, Office, Recreation Room, Bathroom 1, Bathroom 2, Bathroom 3, Full Bath
Basement Daylight, Full, Partially Finished, Walkout Level, Windows, Sump Pump, Rear Entrance
Main Level Bedrooms 3
Interior
Interior Features Bar, Breakfast Area, Chair Railings, Crown Moldings, Entry Level Bedroom, Family Room Off Kitchen, Floor Plan - Open, Kitchen - Gourmet, Pantry, Recessed Lighting, Walk-in Closet(s), Water Treat System, WhirlPool/HotTub, Window Treatments, Formal/Separate Dining Room, Ceiling Fan(s)
Hot Water Bottled Gas
Heating Forced Air
Cooling Central A/C, Ceiling Fan(s)
Fireplaces Number 2
Fireplaces Type Gas/Propane, Stone
Equipment Built-In Microwave, Dishwasher, Dryer, Exhaust Fan, Humidifier, Icemaker, Refrigerator, Washer, Water Conditioner - Owned, Oven/Range - Gas
Fireplace Y
Window Features Double Pane,Transom
Appliance Built-In Microwave, Dishwasher, Dryer, Exhaust Fan, Humidifier, Icemaker, Refrigerator, Washer, Water Conditioner - Owned, Oven/Range - Gas
Heat Source Propane - Leased
Laundry Main Floor
Exterior
Exterior Feature Porch(es), Screened
Garage Garage - Side Entry, Garage Door Opener
Garage Spaces 3.0
Fence Wrought Iron
Pool In Ground, Heated, Fenced
Water Access N
Roof Type Architectural Shingle
Street Surface Tar and Chip,Gravel
Accessibility None
Porch Porch(es), Screened
Road Frontage Road Maintenance Agreement
Attached Garage 3
Total Parking Spaces 3
Garage Y
Building
Lot Description Cleared, Partly Wooded, Cul-de-sac
Story 2
Foundation Slab
Sewer On Site Septic
Water Well
Architectural Style Ranch/Rambler
Level or Stories 2
Additional Building Above Grade, Below Grade
Structure Type High,Tray Ceilings
New Construction N
Schools
Elementary Schools Emerald Hill
Middle Schools Culpeper
High Schools Culpeper County
School District Culpeper County Public Schools
Others
HOA Fee Include Road Maintenance
Senior Community No
Tax ID 21 44B
Ownership Fee Simple
SqFt Source Assessor
Security Features Security System
Special Listing Condition Standard
Read Less Info
Want to know what your home might be worth? Contact us for a FREE valuation!

Our team is ready to help you sell your home for the highest possible price ASAP

Bought with Christine Duvall • CENTURY 21 New Millennium
GET MORE INFORMATION




