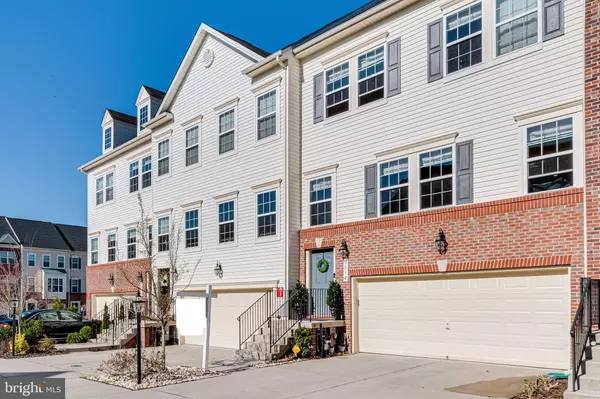For more information regarding the value of a property, please contact us for a free consultation.
Key Details
Sold Price $482,000
Property Type Townhouse
Sub Type Interior Row/Townhouse
Listing Status Sold
Purchase Type For Sale
Square Footage 2,664 sqft
Price per Sqft $180
Subdivision Tanyard Springs
MLS Listing ID MDAA2027918
Sold Date 04/25/22
Style Colonial
Bedrooms 3
Full Baths 3
Half Baths 1
HOA Fees $92/mo
HOA Y/N Y
Abv Grd Liv Area 2,664
Originating Board BRIGHT
Year Built 2016
Annual Tax Amount $3,958
Tax Year 2021
Lot Size 1,872 Sqft
Acres 0.04
Property Description
Welcome to 7514 Canton Way! This stunning townhome boasts upgrades throughout and tons of living space. Main level will thrill every buyer with its open concept, distressed floors, great natural light, and beautiful kitchen. Kitchen offers granite countertops, stainless appliances, oversized island and huge peninsula with seating. Dining area leads effortlessly into the cozy living room, the perfect space to gather with family & friends. Heading upstairs you'll find three spacious bedrooms, including a charming primary suite with walk-in closet. The primary bath offers a tiled shower & upgraded double vanity. Second full bath with tub shower and laundry area round out the upper level. Headed downstairs you'll find a great bonus space and third full bathroom. Lower level has full sized windows & offers easy walk out to the back yard, offering plenty of light! This space is ideal to use as a home office, play room, or guest space. Not only does this home have so much to offer inside, it's also conveniently located to all major routes & includes tons of community amenities! Excellent value for very reasonable HOA fees - inground pool, fitness center, 4 playgrounds, 2 basketball courts, 2 tennis courts, almost 3 miles of walking trails, community garden center, club house, locker/changing room with showers, and so much more. Don't miss out on this one!!!
Location
State MD
County Anne Arundel
Zoning R10
Rooms
Other Rooms Living Room, Dining Room, Primary Bedroom, Bedroom 2, Bedroom 3, Kitchen, Family Room, Bathroom 2, Bathroom 3, Primary Bathroom, Half Bath
Basement Daylight, Full, Fully Finished, Improved, Walkout Level
Interior
Interior Features Breakfast Area, Carpet, Combination Dining/Living, Combination Kitchen/Dining, Combination Kitchen/Living, Floor Plan - Open, Kitchen - Gourmet, Kitchen - Island, Pantry, Primary Bath(s), Stall Shower, Tub Shower, Upgraded Countertops, Walk-in Closet(s), Wood Floors
Hot Water Electric
Heating Heat Pump(s)
Cooling Central A/C
Heat Source Natural Gas
Laundry Upper Floor
Exterior
Exterior Feature Deck(s)
Parking Features Garage - Front Entry
Garage Spaces 4.0
Water Access N
Accessibility None
Porch Deck(s)
Attached Garage 2
Total Parking Spaces 4
Garage Y
Building
Story 3
Foundation Other
Sewer Public Sewer
Water Public
Architectural Style Colonial
Level or Stories 3
Additional Building Above Grade, Below Grade
New Construction N
Schools
Elementary Schools Solley
Middle Schools George Fox
High Schools Northeast
School District Anne Arundel County Public Schools
Others
Senior Community No
Tax ID 020379790242589
Ownership Fee Simple
SqFt Source Assessor
Acceptable Financing Cash, Conventional, FHA, VA
Listing Terms Cash, Conventional, FHA, VA
Financing Cash,Conventional,FHA,VA
Special Listing Condition Standard
Read Less Info
Want to know what your home might be worth? Contact us for a FREE valuation!

Our team is ready to help you sell your home for the highest possible price ASAP

Bought with Jagdeep Ghotra • Samson Properties
GET MORE INFORMATION




