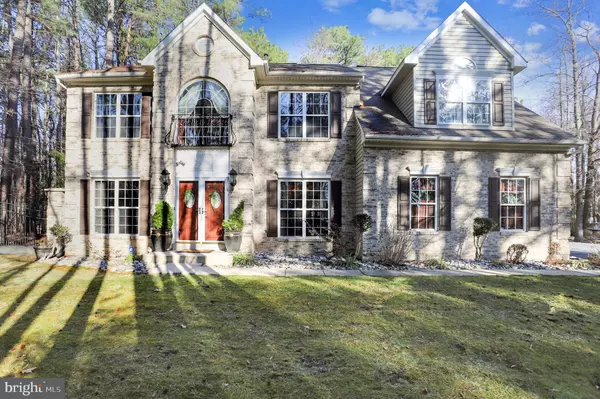For more information regarding the value of a property, please contact us for a free consultation.
Key Details
Sold Price $755,500
Property Type Single Family Home
Sub Type Detached
Listing Status Sold
Purchase Type For Sale
Square Footage 3,210 sqft
Price per Sqft $235
Subdivision Springfield Manor
MLS Listing ID MDPG2035056
Sold Date 04/01/22
Style Colonial
Bedrooms 4
Full Baths 2
Half Baths 2
HOA Y/N N
Abv Grd Liv Area 3,210
Originating Board BRIGHT
Year Built 1997
Annual Tax Amount $8,801
Tax Year 2020
Lot Size 0.999 Acres
Acres 1.0
Property Description
Come see this beautiful colonial home on a 1 acre lot surrounded by mature trees. As you enter through the double door entryway you land on marble floors with not your everyday decorative chandelier in your 2 story foyer. As you look to the right, roman columns greet you to the formal dining room where you can imagine your holiday feast on a 10 person dining table. As you look to your left you have your formal living room which will be furnished and lavishly decorated to your taste sooo nicely that no one will be allowed to sit there but only talk about it as if in a museum. Following the marble forward you approach the 2 story, window laced, sun gleaming, step down family room to include a stone encrusted fireplace with mantle. The family room is wide open to the large kitchen which has space for a large kitchen table. The kitchen has the trendy white cabinets with corian countertops, kitchen island, new wall stainless steel conventional microwave and oven. A french door grants access to the separate laundry room off the kitchen. On the opposite side of the kitchen you will find the much needed office in this work from home environment and a half bathroom. On the upper level you have a catwalk overlooking the family room which is always so awesome. The owner suite has 2 equally enormous walk-in closets so there will be no fighting who gets the larger closet. The owner suite has cathedral ceilings and it's own sitting area. The master bathroom has a 2 person soaking tub and separate shower along with his and her sinks. The second bedroom is also large with a walk-in closet. The 3rd & 4th bedrooms are equally large. The predominately finished basement has a lot of potential to make it how you like. It comes with a large recreation room and overly large half bathroom. There is an unfinished room that could be made into a bedroom or is large enough to make a theatre room out of it. The overly large half bathroom is big enough to make it a full bathroom. As you journey outside and walk the grounds you will see the 2 car side entry garage and plenty of paved driveway that wraps all around the backside of the home. Toward the back of the home is a stone patio for entertaining or just sitting around watching nature among the mature trees. Other features include duel zone heating and cooling and NO HOA
Location
State MD
County Prince Georges
Zoning RE
Rooms
Basement Partially Finished, Sump Pump
Interior
Interior Features Attic, Ceiling Fan(s), Family Room Off Kitchen, Floor Plan - Traditional, Formal/Separate Dining Room, Kitchen - Eat-In, Kitchen - Island, Kitchen - Table Space, Recessed Lighting, Sprinkler System, Walk-in Closet(s)
Hot Water Natural Gas
Heating Forced Air, Zoned
Cooling Central A/C, Ceiling Fan(s), Zoned
Flooring Carpet, Marble
Fireplaces Number 1
Fireplaces Type Fireplace - Glass Doors, Gas/Propane, Mantel(s)
Equipment Built-In Microwave, Built-In Range, Cooktop, Dishwasher, Disposal, Dryer, Freezer, Icemaker, Oven - Wall, Refrigerator, Stainless Steel Appliances, Washer
Fireplace Y
Window Features Double Pane,Screens
Appliance Built-In Microwave, Built-In Range, Cooktop, Dishwasher, Disposal, Dryer, Freezer, Icemaker, Oven - Wall, Refrigerator, Stainless Steel Appliances, Washer
Heat Source Natural Gas
Laundry Main Floor
Exterior
Exterior Feature Patio(s)
Parking Features Garage - Side Entry
Garage Spaces 2.0
Fence Partially
Utilities Available Natural Gas Available
Water Access N
View Trees/Woods
Roof Type Asphalt
Street Surface Paved
Accessibility None
Porch Patio(s)
Attached Garage 2
Total Parking Spaces 2
Garage Y
Building
Lot Description Backs to Trees
Story 3
Foundation Slab
Sewer Public Sewer
Water Public
Architectural Style Colonial
Level or Stories 3
Additional Building Above Grade, Below Grade
Structure Type 2 Story Ceilings,Cathedral Ceilings,Dry Wall
New Construction N
Schools
School District Prince George'S County Public Schools
Others
Senior Community No
Tax ID 17143005964
Ownership Fee Simple
SqFt Source Estimated
Security Features Smoke Detector
Acceptable Financing Cash, FHA, VA, Conventional
Horse Property N
Listing Terms Cash, FHA, VA, Conventional
Financing Cash,FHA,VA,Conventional
Special Listing Condition Standard
Read Less Info
Want to know what your home might be worth? Contact us for a FREE valuation!

Our team is ready to help you sell your home for the highest possible price ASAP

Bought with JEANNETTE S SECKE • Samson Properties
GET MORE INFORMATION




