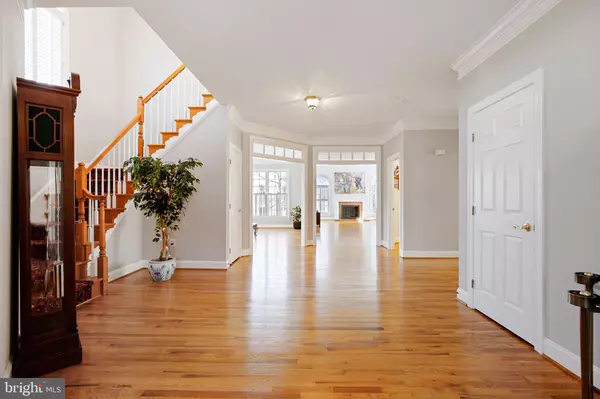For more information regarding the value of a property, please contact us for a free consultation.
Key Details
Sold Price $1,252,000
Property Type Single Family Home
Sub Type Detached
Listing Status Sold
Purchase Type For Sale
Square Footage 3,613 sqft
Price per Sqft $346
Subdivision Amanda Place
MLS Listing ID VAFX2054434
Sold Date 04/12/22
Style Traditional
Bedrooms 4
Full Baths 4
Half Baths 1
HOA Fees $22/ann
HOA Y/N Y
Abv Grd Liv Area 3,613
Originating Board BRIGHT
Year Built 1998
Annual Tax Amount $11,033
Tax Year 2021
Lot Size 10,762 Sqft
Acres 0.25
Property Description
Magnificent Colonial sited on a cul-de-sac in the highly coveted Woodson pyramid that includes Frost Middle School and Oak View Elementary. This stunning home, located in an incredible neighborhood, is over 5,000 SF and has a bright and inviting floor plan on three levels. Upon entering the property through the gorgeous front door your eye is drawn to the dramatic two-story foyer and the openness of the home. Hardwood floors on the main level flow seamlessly throughout and plantation shutters add a touch of elegance. An office accented with chair railing and a Palladian window provides a private location for those working from home. The expansive windows in the living room create a lovely entertaining space. The towering two-story family room is awash in sunlight with its Palladian arched windows and features a gas fireplace. The eat-in kitchen includes a gas cooktop, two wall ovens, granite counters and lots of cabinet space. It features a door leading to a fabulous two-story deck overlooking the large fenced in backyard with underground sprinkler system. The gracious dining room adjacent to the kitchen is highlighted with chair railing and crown molding and is ideal for celebrating special occasions. A powder room completes this level. The enormous owner's suite showcases a vaulted ceiling and two walk-in closets. The ensuite boasts dual vanities, soaking tub, glass enclosed shower, a separate water closet, and linen closet. Three other bedrooms each with a ceiling fan and ample closet space along with two full baths are also found on this level. A wonderful bonus is having the laundry room on the upper level. Transitioning to the walkout lower level you will discover an amazing recreation room with endless possibilities. For those looking for a workout/hobby room we have this covered on the lower level. A fourth full bathroom and two storage rooms are also found on this level. This home features a two-car garage with built in shelves. Notable mentions include: interior paint (3/2022), garbage disposal (2022), hot water heater (2020), 10 windows replaced on main level (2020), roof (2017), newer gutter covers, HVAC (2008). This home is conveniently located close to all major commuter routes, shopping and dining.
Location
State VA
County Fairfax
Zoning 130
Rooms
Other Rooms Living Room, Dining Room, Primary Bedroom, Bedroom 2, Bedroom 3, Kitchen, Family Room, Breakfast Room, Bedroom 1, Exercise Room, Laundry, Office, Recreation Room, Storage Room, Workshop, Bathroom 1, Bathroom 2, Bathroom 3, Primary Bathroom, Half Bath
Basement Connecting Stairway, Daylight, Full, Fully Finished, Heated, Improved, Interior Access, Outside Entrance, Rear Entrance, Walkout Level, Windows
Interior
Interior Features Carpet, Ceiling Fan(s), Chair Railings, Crown Moldings, Dining Area, Family Room Off Kitchen, Formal/Separate Dining Room, Kitchen - Eat-In, Pantry, Primary Bath(s), Recessed Lighting, Stall Shower, Store/Office, Tub Shower, Walk-in Closet(s), Wood Floors
Hot Water Natural Gas
Heating Forced Air
Cooling Ceiling Fan(s), Central A/C
Flooring Carpet, Hardwood, Tile/Brick
Fireplaces Number 1
Fireplaces Type Brick, Fireplace - Glass Doors, Gas/Propane, Mantel(s)
Equipment Built-In Microwave, Cooktop, Dishwasher, Disposal, Dryer, Icemaker, Oven - Double, Washer
Fireplace Y
Window Features Bay/Bow,Palladian,Sliding
Appliance Built-In Microwave, Cooktop, Dishwasher, Disposal, Dryer, Icemaker, Oven - Double, Washer
Heat Source Natural Gas
Laundry Has Laundry, Upper Floor, Dryer In Unit, Washer In Unit
Exterior
Exterior Feature Deck(s), Enclosed, Patio(s)
Parking Features Garage - Front Entry, Garage Door Opener, Inside Access
Garage Spaces 2.0
Fence Wood, Rear
Utilities Available Under Ground
Amenities Available Jog/Walk Path, Pool Mem Avail, Pool - Outdoor
Water Access N
View Trees/Woods
Accessibility None
Porch Deck(s), Enclosed, Patio(s)
Attached Garage 2
Total Parking Spaces 2
Garage Y
Building
Lot Description Backs to Trees, Cul-de-sac, Front Yard, Landscaping, Rear Yard
Story 3
Foundation Other
Sewer Public Sewer
Water Public
Architectural Style Traditional
Level or Stories 3
Additional Building Above Grade, Below Grade
Structure Type 2 Story Ceilings,9'+ Ceilings,Vaulted Ceilings
New Construction N
Schools
Elementary Schools Oak View
Middle Schools Frost
High Schools Woodson
School District Fairfax County Public Schools
Others
Pets Allowed Y
HOA Fee Include Common Area Maintenance
Senior Community No
Tax ID 0691 16 0012
Ownership Fee Simple
SqFt Source Assessor
Acceptable Financing Cash, Conventional, VA
Listing Terms Cash, Conventional, VA
Financing Cash,Conventional,VA
Special Listing Condition Standard
Pets Allowed Number Limit
Read Less Info
Want to know what your home might be worth? Contact us for a FREE valuation!

Our team is ready to help you sell your home for the highest possible price ASAP

Bought with Charlene A Bayes • Berkshire Hathaway HomeServices PenFed Realty
GET MORE INFORMATION




