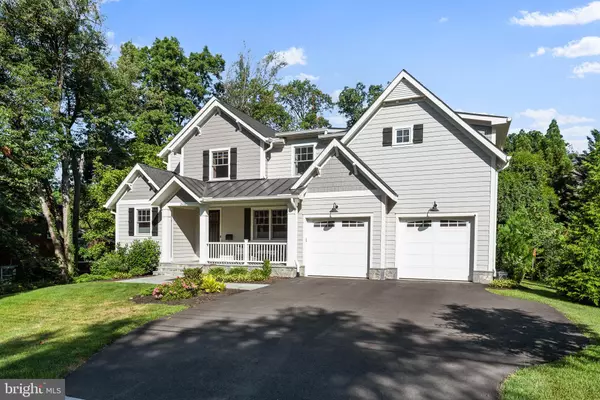For more information regarding the value of a property, please contact us for a free consultation.
Key Details
Sold Price $1,775,000
Property Type Single Family Home
Sub Type Detached
Listing Status Sold
Purchase Type For Sale
Square Footage 5,211 sqft
Price per Sqft $340
Subdivision Forest Heights
MLS Listing ID VAFX2053810
Sold Date 05/02/22
Style Craftsman
Bedrooms 5
Full Baths 4
Half Baths 1
HOA Y/N N
Abv Grd Liv Area 3,525
Originating Board BRIGHT
Year Built 2019
Annual Tax Amount $14,977
Tax Year 2021
Lot Size 10,513 Sqft
Acres 0.24
Property Description
Welcome Home! Stunningly Gorgeous Custom Built Craftsman Home with Over 5,000 sqft! Luxurious Finishes in a Superb Location. Exquisite Details Throughout Boasting Custom Wood Flooring on the Main Level, Upstairs Hallway and Master Bedroom with 7" Baseboards. Recessed LED lighting and Crown Molding Throughout the Entire Home. 9 Ft Ceilings on the Main and Lower Levels! Dining Room Features Beautiful Wainscoting Leading to the Double Sided Butler's Pantry Opening up into the Spectacular Gourmet Kitchen Highlighting Elegant Quartz Countertops, Herringbone Backsplash, 8 ft Quartz Island with Seating, Stainless Steel VIKING Appliances, and Custom Cabinetry with Classic Transom Lighting! Sizable Dream Mud Room with Built-Ins and Huge Pantry. Excellent Kitchen Table Space with a View. Light Filled Family Room Showcasing a Wall of Windows, Magnificent Coffered Ceiling, and Lovely Stone Fireplace. Cozy Office Tucked Away in the Corner of the Home. Amazing Picture Window Leading Upstairs. Tray Ceiling in the Master Bedroom with His/Her Enormous Walk-In Closets. Spa-like Master Bathroom with Standalone Soaking Tub, Separate Vanities, and Showstopping Shower. 2nd and 3rd Bedrooms Accentuate Paneling and Wainscoting Connecting the Two with a Jack and Jill Bathroom. 4th Bedroom Boasts its Private Full Bathroom. Fully Finished Walk-Up Basement Featuring LVT Flooring, Perfect for Entertaining, Huge 5th Bedroom Great for Guests, Full Bathroom, Gym and Ample Storage. Gorgeous Stone Patio for Outdoor Relaxation. Custom Extra Wide Garage Large Enough for SUVs to Open Doors. Irrigation System. Don't Miss Out on this Fantastic Home! Convenient Access to I-66 and Tysons Corner, 2 Miles from Mosaic, Less than a Mile to W&OD Trail and less than 2 miles to 2 Metro Stations! McLean High School District!
Location
State VA
County Fairfax
Zoning 140
Rooms
Basement Full, Connecting Stairway, Daylight, Partial, Fully Finished, Heated, Improved, Outside Entrance, Interior Access, Walkout Stairs, Windows
Interior
Interior Features Attic, Breakfast Area, Butlers Pantry, Carpet, Ceiling Fan(s), Crown Moldings, Dining Area, Family Room Off Kitchen, Floor Plan - Open, Formal/Separate Dining Room, Kitchen - Island, Kitchen - Gourmet, Kitchen - Table Space, Pantry, Recessed Lighting, Soaking Tub, Sprinkler System, Upgraded Countertops, Wainscotting, Walk-in Closet(s), Stall Shower, Tub Shower
Hot Water Natural Gas
Heating Forced Air
Cooling Central A/C, Ceiling Fan(s)
Flooring Ceramic Tile, Hardwood, Carpet, Vinyl
Fireplaces Number 1
Fireplaces Type Stone, Mantel(s), Gas/Propane, Screen
Equipment Built-In Microwave, Dishwasher, Disposal, Dryer, Exhaust Fan, Humidifier, Icemaker, Oven - Wall, Oven/Range - Gas, Range Hood, Refrigerator, Six Burner Stove, Stainless Steel Appliances, Washer, Water Heater
Fireplace Y
Window Features Energy Efficient
Appliance Built-In Microwave, Dishwasher, Disposal, Dryer, Exhaust Fan, Humidifier, Icemaker, Oven - Wall, Oven/Range - Gas, Range Hood, Refrigerator, Six Burner Stove, Stainless Steel Appliances, Washer, Water Heater
Heat Source Natural Gas
Laundry Upper Floor
Exterior
Exterior Feature Patio(s), Porch(es)
Parking Features Garage - Front Entry, Oversized, Inside Access, Garage Door Opener
Garage Spaces 2.0
Water Access N
Roof Type Architectural Shingle
Accessibility None
Porch Patio(s), Porch(es)
Attached Garage 2
Total Parking Spaces 2
Garage Y
Building
Story 3
Foundation Concrete Perimeter
Sewer Public Sewer
Water Public
Architectural Style Craftsman
Level or Stories 3
Additional Building Above Grade, Below Grade
Structure Type 9'+ Ceilings,Tray Ceilings,Paneled Walls
New Construction N
Schools
Elementary Schools Timber Lane
Middle Schools Longfellow
High Schools Mclean
School District Fairfax County Public Schools
Others
Senior Community No
Tax ID 0501 06 0014
Ownership Fee Simple
SqFt Source Estimated
Special Listing Condition Standard
Read Less Info
Want to know what your home might be worth? Contact us for a FREE valuation!

Our team is ready to help you sell your home for the highest possible price ASAP

Bought with Natalie Vaughan • Compass
GET MORE INFORMATION




