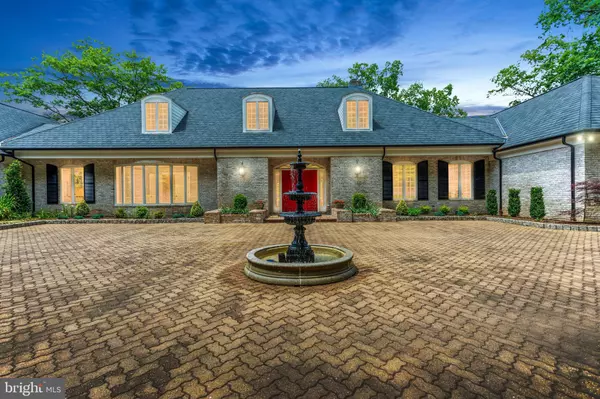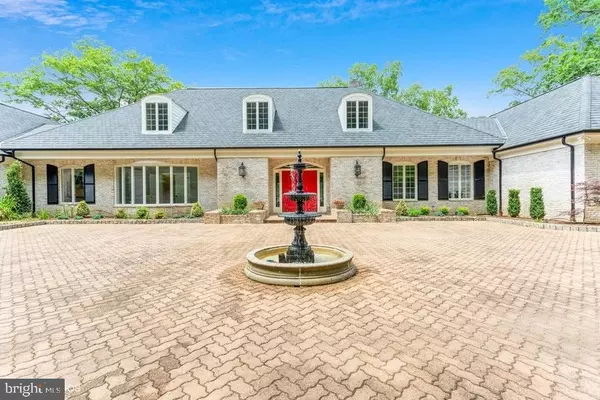For more information regarding the value of a property, please contact us for a free consultation.
Key Details
Sold Price $1,802,700
Property Type Single Family Home
Sub Type Detached
Listing Status Sold
Purchase Type For Sale
Square Footage 6,681 sqft
Price per Sqft $269
Subdivision Lake Pelham
MLS Listing ID VACU144750
Sold Date 07/07/21
Style Manor,French
Bedrooms 5
Full Baths 4
Half Baths 1
HOA Y/N N
Abv Grd Liv Area 6,681
Originating Board BRIGHT
Year Built 1981
Annual Tax Amount $7,369
Tax Year 2020
Lot Size 7.620 Acres
Acres 7.62
Property Description
This 5 bedroom 4.5 bath country manor is sited on 7.65 acres, with over 600 feet of water frontage, privately nestled between the Country Club of Culpeper and backing to Lake Pelham. Sophisticated design and livable luxury at every turn throughout this lakefront luxury home in the Town of Culpeper. Completely renovated with keen attention to detail throughout the design selection and installation processes. The finishes will impress even the most discerning home buyer. Rare is the opportunity to find a home offering panoramic lake views with the majesty of sunsets on the Blue Ridge Mountains in the distance, with nearby shopping and dining options, only 70 miles from Washington DC. Refined architectural elements include open floor plan, main level everything, custom cabinetry, refined millwork, solid surface counter tops, wide plank hardwood floors in all living and bedroom areas, 4 fireplaces with marble surrounds, heated flooring, impeccably selected details and so much more. When you arrive, you are greeted by a circular paver driveway with fountain and crimson double entry doors. MAIN LEVEL: a light and airy foyer greets you, complete with skylights that also illuminate at night. The epicurean kitchen will delight all who have the pleasure to enjoy it! Custom pewter range hood with commercial grade fan, Wolf cooking triple stack including: wall oven, microwave, vegetable steamer, gas cooktop and grill, Sub Zero cooling including a cabinet front refrigerator/freezer and beverage chiller, custom cabinetry with abundant storage and a spacious island of honed marble, perfect for entertaining. A beverage area has lit, glass front storage and hanging glass rack. Breakfast area overlooking the lake is complete with a black granite fireplace and etoile ceiling crest chandelier. Primary bedroom suite encompasses a spacious bedroom complete with fireplace and views that include the lake, the mountains and peaceful fountain in the parterre, sitting area with fireplace, wet bar with storage and a sub zero beverage chiller, two walk in closets and luxurious bath that rivals the most impressive spa including: glassed shower with multiple heads, sauna, soaking garden tub with heated back rest and remote control privacy shade, marble counters, custom millwork on both vanities and storage cabinet, heated and inlaid basketweave marble floor accent and water closet. There are two additional bedrooms across the home on the main level, each with a dedicated bath. The thoughtfully designed mudroom is complete with dog wash, heated slate floors, built in storage, bonus refrigerator and secure storage. Laundry Suite has granite counter tops, sorting folding area and a view of the lake. UPPER LEVEL: accessible behind an intriguing bookcase door, that feels like it belongs on the pages of a fairy tale. There are two additional bedrooms with luxurious hall bath. Walk-in attic storage with a plethora of floored, stand up space. Detached poolhouse/studio has full bath. Lake front outdoor living includes a herringbone brick patio and brick fenced terrace that awaits your vision. Potential ideas include an infinity pool, outdoor kitchen, hot tub, golf cart trail to lakefront, dock and other outdoor living options. This estate home must be visited in person to appreciate the endless facets of this gem.
Location
State VA
County Culpeper
Zoning R1
Direction East
Rooms
Basement Partial
Main Level Bedrooms 3
Interior
Interior Features Attic, Breakfast Area, Built-Ins, Butlers Pantry, Ceiling Fan(s), Chair Railings, Combination Kitchen/Dining, Combination Dining/Living, Crown Moldings, Combination Kitchen/Living, Dining Area, Entry Level Bedroom, Family Room Off Kitchen, Floor Plan - Open, Floor Plan - Traditional, Kitchen - Gourmet, Kitchen - Island, Kitchen - Table Space, Primary Bath(s), Recessed Lighting, Sauna, Skylight(s), Soaking Tub, Stall Shower, Studio, Tub Shower, Upgraded Countertops, Wainscotting, Walk-in Closet(s), Wet/Dry Bar, Wood Floors
Hot Water Electric, 60+ Gallon Tank
Heating Forced Air, Heat Pump(s)
Cooling Ceiling Fan(s), Central A/C
Flooring Hardwood, Ceramic Tile, Marble, Slate
Fireplaces Number 4
Fireplaces Type Gas/Propane, Mantel(s), Marble, Wood
Equipment Built-In Microwave, Cooktop, Dishwasher, Disposal, Exhaust Fan, Extra Refrigerator/Freezer, Indoor Grill, Microwave, Oven - Wall, Range Hood, Refrigerator, Six Burner Stove, Stainless Steel Appliances, Water Heater
Fireplace Y
Window Features Bay/Bow,Casement,Double Hung,Palladian,Replacement,Skylights,Vinyl Clad,Transom,Energy Efficient
Appliance Built-In Microwave, Cooktop, Dishwasher, Disposal, Exhaust Fan, Extra Refrigerator/Freezer, Indoor Grill, Microwave, Oven - Wall, Range Hood, Refrigerator, Six Burner Stove, Stainless Steel Appliances, Water Heater
Heat Source Electric
Laundry Main Floor
Exterior
Exterior Feature Brick, Patio(s), Terrace
Parking Features Additional Storage Area, Covered Parking, Garage - Side Entry, Garage Door Opener, Inside Access, Oversized
Garage Spaces 7.0
Fence Decorative, Privacy, Rear, Other
Utilities Available Cable TV Available, Propane
Water Access Y
Water Access Desc Boat - Electric Motor Only,Canoe/Kayak,Fishing Allowed,Private Access,Swimming Allowed
View Lake, Mountain, Panoramic, Scenic Vista, Water
Roof Type Architectural Shingle
Street Surface Paved
Accessibility None
Porch Brick, Patio(s), Terrace
Road Frontage Private, Road Maintenance Agreement
Attached Garage 2
Total Parking Spaces 7
Garage Y
Building
Lot Description Trees/Wooded, Rear Yard, Premium, Front Yard, Landscaping, No Thru Street, SideYard(s)
Story 2
Sewer On Site Septic
Water Well
Architectural Style Manor, French
Level or Stories 2
Additional Building Above Grade, Below Grade
Structure Type 9'+ Ceilings,Dry Wall,High,Paneled Walls,Tray Ceilings,Wood Ceilings,Wood Walls,Brick
New Construction N
Schools
Elementary Schools A. G. Richardson
Middle Schools Floyd T. Binns
High Schools Eastern View
School District Culpeper County Public Schools
Others
Senior Community No
Tax ID 40- - - -50D
Ownership Fee Simple
SqFt Source Assessor
Acceptable Financing Conventional, Cash
Listing Terms Conventional, Cash
Financing Conventional,Cash
Special Listing Condition Standard
Read Less Info
Want to know what your home might be worth? Contact us for a FREE valuation!

Our team is ready to help you sell your home for the highest possible price ASAP

Bought with Alan Zuschlag • Washington Fine Properties, LLC
GET MORE INFORMATION




