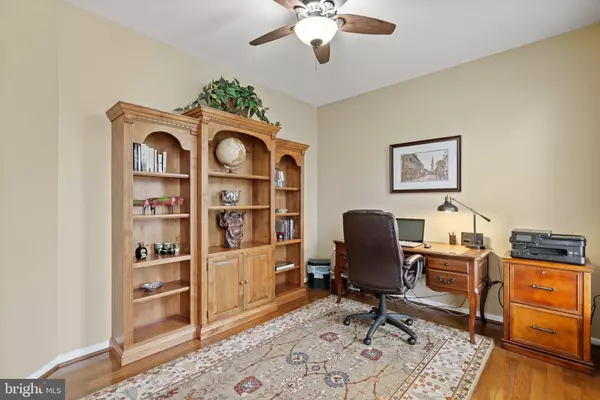For more information regarding the value of a property, please contact us for a free consultation.
Key Details
Sold Price $935,000
Property Type Single Family Home
Sub Type Detached
Listing Status Sold
Purchase Type For Sale
Square Footage 3,851 sqft
Price per Sqft $242
Subdivision Kincaid Forest
MLS Listing ID VALO2019676
Sold Date 04/04/22
Style Colonial
Bedrooms 4
Full Baths 3
Half Baths 1
HOA Fees $69/mo
HOA Y/N Y
Abv Grd Liv Area 2,861
Originating Board BRIGHT
Year Built 2001
Annual Tax Amount $8,872
Tax Year 2022
Lot Size 9,583 Sqft
Acres 0.22
Property Description
Welcome home! This beautifully maintained home in Kincaid Forest has 4 bedrooms/3 full bathrooms. Enter the home to find the space is flooded with natural light. The kitchen has had many improvements including, freshly painted cabinets (2022), updated granite (2019) and upgraded appliances. The living room is spacious and includes beautiful built-ins. Walk out your sliding glass door onto a huge trex deck and find that your new home backs directly to trees! Through those trees is the W&OD trail. Look down into your fenced backyard and find a bonfire pit and ample space to run. Back inside, the main level features a formal living/dining room and the perfect office space for working from home. On the second level you will find a beautiful master bedroom with his and hers closets. The master bathroom does not disappoint either... two separate sinks, separate shower and soaking tub and a closet for storage. The three additional bedrooms on the second level are spacious and have ample closet space. These rooms share the full hall bathroom that was repainted in 2019. Last but certainly not least... the walkout basement features brand new carpet and fresh paint (2021), a "bonus" room with two huge closets, a freshly repainted full bathroom (2021) and endless room to play, entertain and live. Kincaid Forest is a quiet, family friendly community with a pool, a tennis court and several playgrounds. Your new home is less than 5 minutes from 7, 15, the toll road, and (most importantly) Wegmans! Talk about convenience. Come on in and find your new home is right here at 941 Rhonda Pl!
Location
State VA
County Loudoun
Zoning 06
Rooms
Other Rooms Living Room, Dining Room, Primary Bedroom, Bedroom 2, Bedroom 3, Bedroom 4, Bedroom 5, Kitchen, Family Room, Foyer, Exercise Room, Laundry, Other, Office, Recreation Room, Storage Room, Bathroom 2, Bathroom 3, Primary Bathroom, Half Bath
Basement Full, Fully Finished, Outside Entrance, Rear Entrance, Walkout Level
Interior
Interior Features Breakfast Area, Built-Ins, Ceiling Fan(s), Dining Area, Family Room Off Kitchen, Kitchen - Island, Kitchen - Table Space, Primary Bath(s), Upgraded Countertops, Window Treatments, Wood Floors
Hot Water Natural Gas
Heating Forced Air
Cooling Central A/C
Flooring Carpet, Ceramic Tile, Wood
Fireplaces Number 1
Equipment Built-In Microwave, Dryer, Dishwasher, Disposal, Icemaker, Oven - Wall, Refrigerator, Stove, Washer
Appliance Built-In Microwave, Dryer, Dishwasher, Disposal, Icemaker, Oven - Wall, Refrigerator, Stove, Washer
Heat Source Natural Gas
Exterior
Parking Features Garage Door Opener
Garage Spaces 2.0
Water Access N
Accessibility None
Attached Garage 2
Total Parking Spaces 2
Garage Y
Building
Story 3
Foundation Slab, Concrete Perimeter, Other
Sewer Public Sewer
Water Public
Architectural Style Colonial
Level or Stories 3
Additional Building Above Grade, Below Grade
New Construction N
Schools
Elementary Schools Cool Spring
Middle Schools Harper Park
High Schools Heritage
School District Loudoun County Public Schools
Others
Senior Community No
Tax ID 150450640000
Ownership Fee Simple
SqFt Source Assessor
Special Listing Condition Standard
Read Less Info
Want to know what your home might be worth? Contact us for a FREE valuation!

Our team is ready to help you sell your home for the highest possible price ASAP

Bought with Kathryn R Loughney • Compass
GET MORE INFORMATION




