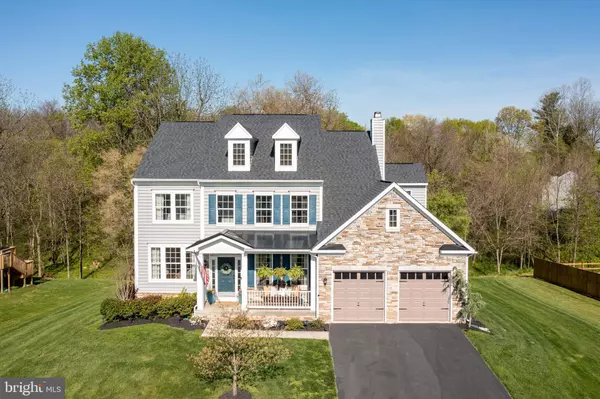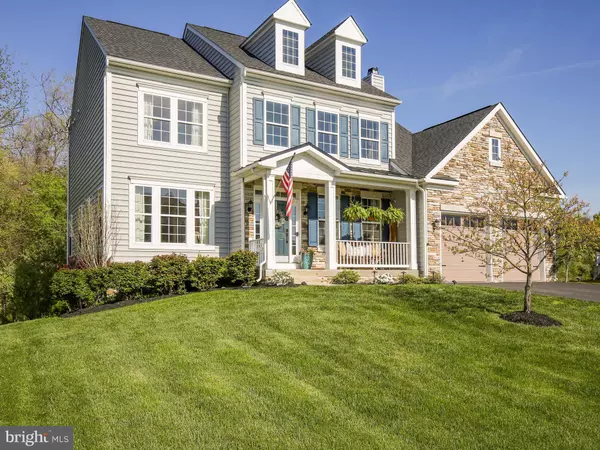For more information regarding the value of a property, please contact us for a free consultation.
Key Details
Sold Price $525,000
Property Type Single Family Home
Sub Type Detached
Listing Status Sold
Purchase Type For Sale
Square Footage 3,179 sqft
Price per Sqft $165
Subdivision Sheridan Estates
MLS Listing ID WVJF142346
Sold Date 06/21/21
Style Colonial
Bedrooms 4
Full Baths 2
Half Baths 1
HOA Fees $41/mo
HOA Y/N Y
Abv Grd Liv Area 3,179
Originating Board BRIGHT
Year Built 2016
Annual Tax Amount $2,667
Tax Year 2020
Lot Size 1.370 Acres
Acres 1.37
Property Description
Absolutely stunning Sheridan Estates Dartmouth II home, situated on 1.37 acres, which is the biggest lot in the subdivision, and backs to trees for even more privacy. This Dartmouth II - duplicate of the former Model home in the neighborhood was built in 2016 and remains practically new. Come home to this like-new retreat with a welcoming front porch, separate office, formal living and dining rooms, and large family room with wood-burning fireplace. Huge eat-in kitchen with an added light, bright and airy morning room, upgraded stainless steel appliances, Quartz counters, breakfast bar/island, and pantry. Off of the kitchen is your private deck overlooking the beautiful mature trees on your over-an-acre lot. The deck leads down to a stone walkway and private patio area with pergola and patio furniture that DO convey... for hanging out and entertaining. On the upper level of this gorgeous home is the owner's suite that has an upgraded bump out as well and offers tray ceilings, a large sitting area, massive walk-in closet and an ensuite bath with dual sinks, soaking tub and separate shower. Three additional bedrooms (one more with walk-in closet), guest bath with dual sinks and living-level laundry round out this level. The unfinished basement with rough-in for a future full bathroom and a walkout to the back yard provides plenty of room for future expansion. This house has too many upgrades throughout to mention, but one of the most impressive would probably be the ENERGY STAR Qualified Homes Builder Option Package, the long-term energy cost savings is priceless! Enjoy having plenty of room to breathe and space to grow! All window treatments DO convey which is a huge bonus! Located just off of Route 340, 10 minutes to the MD line; within minutes of commuter Route 9, and just 35 minutes to Leesburg, VA.
Location
State WV
County Jefferson
Zoning 101
Direction Southeast
Rooms
Other Rooms Living Room, Dining Room, Primary Bedroom, Bedroom 2, Bedroom 3, Bedroom 4, Kitchen, Family Room, Basement, Foyer, Breakfast Room, Laundry, Mud Room, Office, Bathroom 2, Primary Bathroom, Half Bath
Basement Full, Connecting Stairway, Rear Entrance, Rough Bath Plumb, Unfinished, Walkout Level
Interior
Interior Features Breakfast Area, Built-Ins, Carpet, Ceiling Fan(s), Chair Railings, Crown Moldings, Dining Area, Family Room Off Kitchen, Floor Plan - Open, Formal/Separate Dining Room, Kitchen - Eat-In, Kitchen - Island, Kitchen - Table Space, Pantry, Primary Bath(s), Recessed Lighting, Soaking Tub, Store/Office, Tub Shower, Upgraded Countertops, Wainscotting, Walk-in Closet(s), Water Treat System, Window Treatments, Wood Floors
Hot Water Electric
Heating Heat Pump(s)
Cooling Central A/C
Flooring Carpet, Ceramic Tile, Hardwood, Marble, Vinyl
Fireplaces Number 1
Fireplaces Type Mantel(s), Wood
Equipment Stainless Steel Appliances, Built-In Microwave, Dishwasher, Disposal, Refrigerator, Icemaker, Stove, Water Conditioner - Owned, Dryer, Washer
Fireplace Y
Appliance Stainless Steel Appliances, Built-In Microwave, Dishwasher, Disposal, Refrigerator, Icemaker, Stove, Water Conditioner - Owned, Dryer, Washer
Heat Source Electric
Laundry Upper Floor, Dryer In Unit, Washer In Unit
Exterior
Exterior Feature Deck(s), Patio(s), Porch(es)
Parking Features Garage - Front Entry, Garage Door Opener
Garage Spaces 6.0
Water Access N
View Garden/Lawn, Trees/Woods
Roof Type Shingle
Accessibility None
Porch Deck(s), Patio(s), Porch(es)
Attached Garage 2
Total Parking Spaces 6
Garage Y
Building
Lot Description Backs to Trees, Cleared, Front Yard, Landscaping, Rear Yard, SideYard(s), Sloping, Trees/Wooded
Story 3
Sewer Public Sewer
Water Public
Architectural Style Colonial
Level or Stories 3
Additional Building Above Grade, Below Grade
New Construction N
Schools
Elementary Schools C. W. Shipley
Middle Schools Harpers Ferry
High Schools Jefferson
School District Jefferson County Schools
Others
Senior Community No
Tax ID 049D002300000000
Ownership Fee Simple
SqFt Source Estimated
Security Features Security System
Acceptable Financing Cash, Conventional, FHA, USDA, VA
Listing Terms Cash, Conventional, FHA, USDA, VA
Financing Cash,Conventional,FHA,USDA,VA
Special Listing Condition Standard
Read Less Info
Want to know what your home might be worth? Contact us for a FREE valuation!

Our team is ready to help you sell your home for the highest possible price ASAP

Bought with Adam Morgan Brand • Century 21 Sterling Realty
GET MORE INFORMATION




