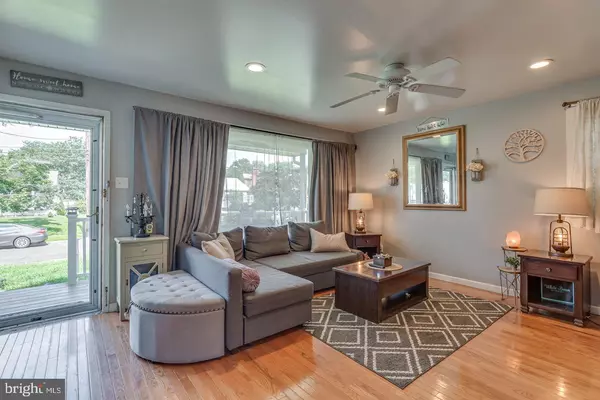For more information regarding the value of a property, please contact us for a free consultation.
Key Details
Sold Price $245,000
Property Type Single Family Home
Sub Type Detached
Listing Status Sold
Purchase Type For Sale
Square Footage 1,740 sqft
Price per Sqft $140
Subdivision None Available
MLS Listing ID NJBL380296
Sold Date 11/02/20
Style Split Level
Bedrooms 4
Full Baths 2
Half Baths 1
HOA Y/N N
Abv Grd Liv Area 1,740
Originating Board BRIGHT
Year Built 1955
Annual Tax Amount $7,135
Tax Year 2019
Lot Size 7,000 Sqft
Acres 0.16
Lot Dimensions 70.00 x 100.00
Property Description
CONTRACTS OUT. No more showings . A home for all seasons. With its inviting, low maintenance front porch and room for relaxed seating, along with the happy pop of blue at the front door you are struck by the welcome home feeling. Enter and you notice how much natural light floods through and how open the home feels. With all the right updates, this four bedroom 2.5 bath split level home checks off all the buttons and is move-in ready. From the entry, the home opens to the living room and the entertaining level. With beautiful hardwood flooring the living room opens to the kitchen and dining room, both with low maintenance ceramic plank flooring. The kitchen has been updated to maximize space with plenty of light wood cabinetry to keep the feel open and bright. A nice design touch in the kitchen is the use of dark cabinet hardware that complements the black appliances, including a cook top stove and wall oven that create a seamless and integrated feel to the kitchen. The back-splash, with its mosaic glass tile, also adds a little sparkle of light and style. From the dining room are sliding glass doors to a trex deck perfect for bringing your meals and entertaining outside. A staircase up to the family private rooms offers an updated, tiled full bath and three very bright with natural light, bedrooms. A unique expansion to this home has created a full owner's suite including a large bedroom, a well-appointed full bath and a closet to make you stop in your tracks! This owner's suite even offers access to a private deck overlooking the fenced backyard. And yet, with all of this comfortable living space, there's still more to this home by heading downstairs from the kitchen to a family room/home office/or perhaps the perfect for today, online learning room. A large, convenient laundry room and half bath are all on this lower level as is the added surprise of a year round garden room. A fully enclosed, tiled room, with walls of windows, exposed brick and French doors that lead to the patio and deck. This is truly a room to enjoy with every season. This home has created and maximized all space for family life, entertaining, and relaxing; inside or out there is plenty of space to steal a quiet moment or to comfortably entertain a crew. A great find of a home and conveniently located to local shopping and dining, Philadelphia and routes north. Check out the VIDEO to preview home before your visit!
Location
State NJ
County Burlington
Area Maple Shade Twp (20319)
Zoning RES
Interior
Interior Features Primary Bath(s), Stall Shower, Tub Shower, Walk-in Closet(s), Wood Floors
Hot Water Natural Gas
Heating Forced Air
Cooling Central A/C, Zoned
Flooring Hardwood, Bamboo, Ceramic Tile
Equipment Built-In Microwave, Cooktop, Dishwasher, Oven - Wall, Disposal
Fireplace N
Appliance Built-In Microwave, Cooktop, Dishwasher, Oven - Wall, Disposal
Heat Source Natural Gas
Laundry Lower Floor
Exterior
Exterior Feature Balcony, Deck(s), Roof
Garage Spaces 1.0
Water Access N
Roof Type Shingle
Accessibility None
Porch Balcony, Deck(s), Roof
Total Parking Spaces 1
Garage N
Building
Lot Description Front Yard, Rear Yard, SideYard(s)
Story 4
Sewer Public Sewer
Water Public
Architectural Style Split Level
Level or Stories 4
Additional Building Above Grade, Below Grade
New Construction N
Schools
Elementary Schools Maude M. Wilkins E.S.
Middle Schools Ralph J. Steinhauer E.S.
High Schools Maple Shade H.S.
School District Maple Shade Township Public Schools
Others
Pets Allowed Y
Senior Community No
Tax ID 19-00129 13-00018
Ownership Fee Simple
SqFt Source Assessor
Acceptable Financing Cash, Conventional, FHA, VA
Listing Terms Cash, Conventional, FHA, VA
Financing Cash,Conventional,FHA,VA
Special Listing Condition Standard
Pets Allowed No Pet Restrictions
Read Less Info
Want to know what your home might be worth? Contact us for a FREE valuation!

Our team is ready to help you sell your home for the highest possible price ASAP

Bought with Non Member • Non Subscribing Office
GET MORE INFORMATION




