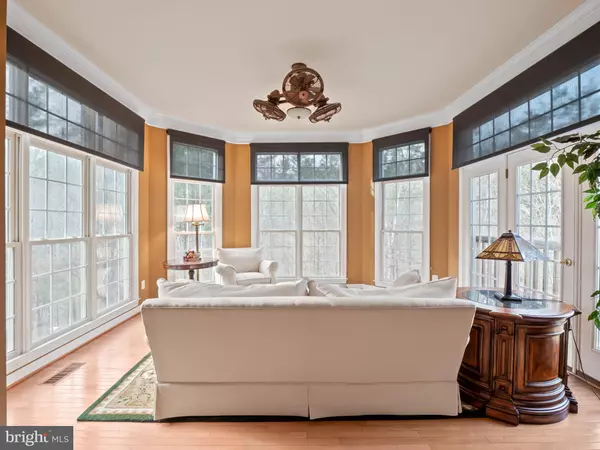For more information regarding the value of a property, please contact us for a free consultation.
Key Details
Sold Price $1,315,000
Property Type Single Family Home
Sub Type Detached
Listing Status Sold
Purchase Type For Sale
Square Footage 7,649 sqft
Price per Sqft $171
Subdivision River Falls
MLS Listing ID VAPW2018226
Sold Date 05/10/22
Style Traditional
Bedrooms 6
Full Baths 6
Half Baths 1
HOA Fees $113/mo
HOA Y/N Y
Abv Grd Liv Area 5,374
Originating Board BRIGHT
Year Built 2006
Annual Tax Amount $11,918
Tax Year 2021
Lot Size 1.188 Acres
Acres 1.19
Property Description
This immaculate and absolutely stunning home is tucked away in the amenity-rich River Falls Community that features Old Hickory Golf Club, swimming pools, tennis courts, and more! Nestled quiet cul-de-sac just minutes away from Occoquan Reservoir, you can enjoy wildlife and scenic views of the woodlands that even offers a flowing stream leading into a pond. Inside, a soaring 2-story foyer welcomes you into a grand floor plan brimming with light and vitality! Gleaming hardwood floors, brilliant windows, and a 3-level bump-out give this home an extravagant ambiance. Sip your coffee in the cozy morning room or enjoy a larger venue with friends and family in the spectacular family room, featuring brilliant circular windows and a dual-sided fireplace. Prepare gourmet meals in the chef-inspired kitchen that has been fully appointed with the other side of the dual fireplace, a gas cooktop with a range hood, tons of cabinets to fit all your storage needs, a large center island with room for seating, a sunny breakfast nook, beautiful granite countertops, and a classy coffee bar. Dine formally in the elegant dining room or take your meals al fresco to the backyard patio that overlooks the well-maintained backyard. Telecommuters rejoice with this home's executive office, which offers huge windows and custom-built cabinets that will convey. Upstairs in the main sleeping quarters, 3 generously sized bedrooms, each with its own bath, accompany the divine owners suite. You will love the extra space the bump-out provides, in addition to the separate sitting area, built-in speakers, luxurious tray ceilings, a second dual fireplace, and the spa-like en-suite bath with a separate soaking tub and step-through shower with a seating stone. The lower level offers space flexible for your needs. The opportunities are endless to create an in-law suite or bustling entertainment hub with a handicap accessible bath, 2 bedrooms with tons of windows and a dual fireplace between them, 2 full baths, a wet bar, a kitchenette, 2 huge recreation rooms with access to the patio, a bonus media room with brand new carpet, and unfinished space for storage.
Location
State VA
County Prince William
Zoning SR1
Rooms
Basement Fully Finished, Walkout Level
Interior
Interior Features Upgraded Countertops, Breakfast Area, Kitchen - Island, Walk-in Closet(s)
Hot Water Natural Gas
Heating Forced Air
Cooling Ceiling Fan(s)
Fireplaces Number 3
Equipment Oven/Range - Gas, Cooktop, Oven - Wall
Appliance Oven/Range - Gas, Cooktop, Oven - Wall
Heat Source Natural Gas
Exterior
Exterior Feature Patio(s)
Parking Features Garage - Side Entry
Garage Spaces 3.0
Water Access N
Accessibility None
Porch Patio(s)
Attached Garage 3
Total Parking Spaces 3
Garage Y
Building
Lot Description Cul-de-sac, Backs - Open Common Area
Story 3
Foundation Permanent
Sewer Public Sewer
Water Public
Architectural Style Traditional
Level or Stories 3
Additional Building Above Grade, Below Grade
New Construction N
Schools
School District Prince William County Public Schools
Others
Senior Community No
Tax ID 8194-41-8250
Ownership Fee Simple
SqFt Source Assessor
Special Listing Condition Standard
Read Less Info
Want to know what your home might be worth? Contact us for a FREE valuation!

Our team is ready to help you sell your home for the highest possible price ASAP

Bought with Conny M Johansen • Samson Properties
GET MORE INFORMATION




