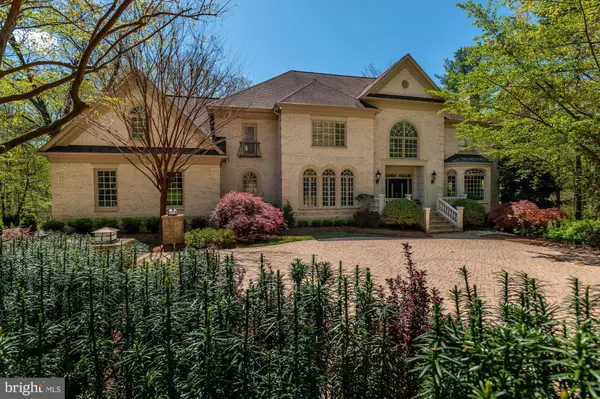For more information regarding the value of a property, please contact us for a free consultation.
Key Details
Sold Price $2,350,000
Property Type Single Family Home
Sub Type Detached
Listing Status Sold
Purchase Type For Sale
Square Footage 9,895 sqft
Price per Sqft $237
Subdivision Oakton
MLS Listing ID VAFX1194862
Sold Date 05/28/21
Style Colonial
Bedrooms 6
Full Baths 4
Half Baths 2
HOA Y/N N
Abv Grd Liv Area 6,555
Originating Board BRIGHT
Year Built 1997
Annual Tax Amount $23,520
Tax Year 2021
Lot Size 5.107 Acres
Acres 5.11
Property Description
True resort living presenting unparalleled privacy with over 9,000 total SF of living space. Ideally sited on 5 acres of woods backing to parkland, this gorgeous brick colonial features floor-to-ceiling windows, gracious rooms and an ideal floor plan complete with every modern convenience. Serenity and tranquility abound for the discerning buyer of this incomparable offering. The main level features a gourmet kitchen with all new stainless steel GE Profile appliances, a large kitchen island with double sink and a sunny breakfast room. There is a two-story family room overlooking the stunning backyard, as well as a screened porch. The expansive primary bedroom features two walk-in closets and a luxurious en suite bath. An additional bedroom suite with a private deck and two additional bedrooms sharing a Jack and Jill Bath complete the upper level. The light-filled walkout lower level offers a recreation room, game room, media room and two additional bedrooms. The spectacular outdoor space includes the screened-in porch, multiple decks for entertaining and balconies that overlook the pool, outdoor fireplace and breathtaking views. Professional landscaping and upgraded exterior lighting throughout the grounds.
Location
State VA
County Fairfax
Zoning 110
Rooms
Basement Daylight, Full, Fully Finished, Improved, Rear Entrance, Walkout Level, Windows
Interior
Interior Features Additional Stairway, Breakfast Area, Built-Ins, Butlers Pantry, Ceiling Fan(s), Central Vacuum, Crown Moldings, Dining Area, Double/Dual Staircase, Floor Plan - Traditional, Formal/Separate Dining Room, Kitchen - Gourmet, Kitchen - Table Space, Recessed Lighting, Sprinkler System, Window Treatments, Walk-in Closet(s), Wood Floors
Hot Water Natural Gas
Heating Forced Air, Central, Ceiling, Zoned
Cooling Ceiling Fan(s), Central A/C
Fireplaces Number 7
Fireplaces Type Insert, Marble, Stone, Wood
Equipment Built-In Microwave, Cooktop, Dishwasher, Disposal, Dryer - Front Loading, Extra Refrigerator/Freezer, Oven - Wall, Oven - Double, Refrigerator, Six Burner Stove, Stainless Steel Appliances, Washer - Front Loading
Fireplace Y
Appliance Built-In Microwave, Cooktop, Dishwasher, Disposal, Dryer - Front Loading, Extra Refrigerator/Freezer, Oven - Wall, Oven - Double, Refrigerator, Six Burner Stove, Stainless Steel Appliances, Washer - Front Loading
Heat Source Central, Natural Gas
Exterior
Parking Features Garage - Side Entry, Garage Door Opener, Inside Access
Garage Spaces 6.0
Pool Filtered, Heated, In Ground
Water Access N
View Creek/Stream, Trees/Woods
Accessibility None
Attached Garage 3
Total Parking Spaces 6
Garage Y
Building
Lot Description Backs to Trees, Cul-de-sac, Landscaping, Private, Stream/Creek, Trees/Wooded
Story 3
Sewer Septic < # of BR
Water Public
Architectural Style Colonial
Level or Stories 3
Additional Building Above Grade, Below Grade
New Construction N
Schools
School District Fairfax County Public Schools
Others
Senior Community No
Tax ID 0374 23 0023A
Ownership Fee Simple
SqFt Source Assessor
Special Listing Condition Standard
Read Less Info
Want to know what your home might be worth? Contact us for a FREE valuation!

Our team is ready to help you sell your home for the highest possible price ASAP

Bought with Theresa Valencic • Long & Foster Real Estate, Inc.
GET MORE INFORMATION




