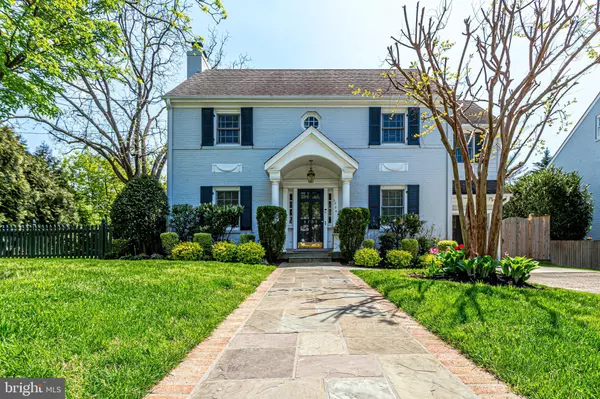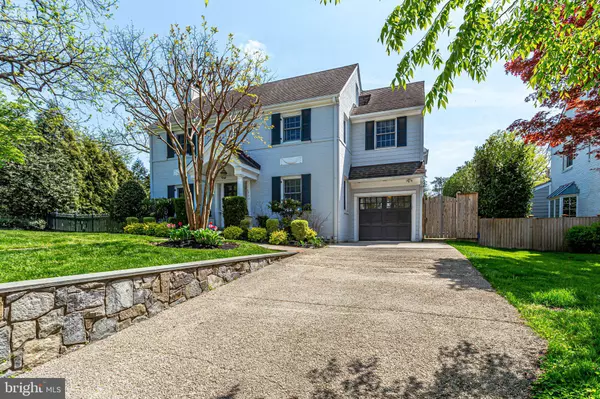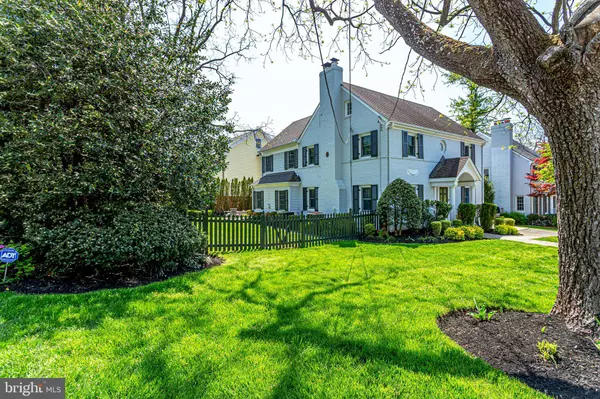For more information regarding the value of a property, please contact us for a free consultation.
Key Details
Sold Price $2,100,000
Property Type Single Family Home
Sub Type Detached
Listing Status Sold
Purchase Type For Sale
Square Footage 4,028 sqft
Price per Sqft $521
Subdivision Chevy Chase
MLS Listing ID MDMC2052402
Sold Date 07/05/22
Style Colonial
Bedrooms 6
Full Baths 4
Half Baths 2
HOA Y/N N
Abv Grd Liv Area 3,278
Originating Board BRIGHT
Year Built 1948
Annual Tax Amount $15,645
Tax Year 2021
Lot Size 9,576 Sqft
Acres 0.22
Property Description
Welcome home to this spacious, expanded colonial nestled on a large corner lot in Chevy Chase. This gorgeous, sunlit home features 6 bedrooms, 4 full bathrooms, and two half bathroom. It is the perfect balance of modern and traditional styles with an open concept state of the art kitchen with stainless steel appliances and marble that opens to the family room with a gas fire place. As you enter the home, you are greeted by the formal living room - boasting a beautiful wood-burning fireplace and across the hall a formal dining room. The second level includes the owner's bedroom with ensuite bathroom, four additional bedrooms and two additional full bathrooms. The third level homes a bedroom with an ensuite half bathroom. The lower level includes three separate living areas, a custom wine cellar, a full bathroom, and storage. A beautiful fenced in backyard features a large flagstone patio with an outdoor kitchen for dining and entertaining as well as a large side yard perfect to kick a ball around. Familiarize yourself with this neighborhood only minutes to downtown DC and downtown Bethesda for restaurants, shopping, and the metro. Less than 1 mile to Columbia Country Club and Chevy Chase Country Club. Easy walk to local parks, jogging trails and dog parks. Enjoy the convenience of Brookville Market and Pharmacy, the weekly Farmer's Market or dinner at the award winning La Ferme French restaurant. A true must see!
Location
State MD
County Montgomery
Zoning R60
Rooms
Other Rooms Living Room, Dining Room, Primary Bedroom, Bedroom 2, Bedroom 3, Bedroom 4, Kitchen, Game Room, Family Room, Foyer, Breakfast Room, Bedroom 1, Study, Laundry, Other, Storage Room, Utility Room
Basement Front Entrance, Fully Finished, Walkout Stairs
Interior
Interior Features Family Room Off Kitchen, Breakfast Area, Combination Kitchen/Dining, Kitchen - Table Space, Dining Area, Built-Ins, Chair Railings, Crown Moldings, Entry Level Bedroom, Upgraded Countertops, Primary Bath(s), Floor Plan - Traditional
Hot Water 60+ Gallon Tank, Natural Gas
Heating Forced Air, Zoned
Cooling Central A/C, Zoned
Fireplaces Number 2
Equipment Built-In Microwave, Dishwasher, Disposal, Dryer, Energy Efficient Appliances, Extra Refrigerator/Freezer, Oven - Wall, Oven/Range - Gas, Range Hood, Refrigerator, Six Burner Stove, Stainless Steel Appliances
Fireplace Y
Appliance Built-In Microwave, Dishwasher, Disposal, Dryer, Energy Efficient Appliances, Extra Refrigerator/Freezer, Oven - Wall, Oven/Range - Gas, Range Hood, Refrigerator, Six Burner Stove, Stainless Steel Appliances
Heat Source Natural Gas
Exterior
Exterior Feature Patio(s)
Fence Fully
Utilities Available Cable TV Available
Water Access N
Roof Type Composite
Accessibility None
Porch Patio(s)
Garage N
Building
Story 4
Foundation Slab, Brick/Mortar, Block
Sewer Public Sewer
Water Public
Architectural Style Colonial
Level or Stories 4
Additional Building Above Grade, Below Grade
Structure Type Dry Wall,Plaster Walls
New Construction N
Schools
School District Montgomery County Public Schools
Others
Senior Community No
Tax ID 160700467905
Ownership Fee Simple
SqFt Source Assessor
Special Listing Condition Standard
Read Less Info
Want to know what your home might be worth? Contact us for a FREE valuation!

Our team is ready to help you sell your home for the highest possible price ASAP

Bought with Margaret M. Babbington • Compass
GET MORE INFORMATION




