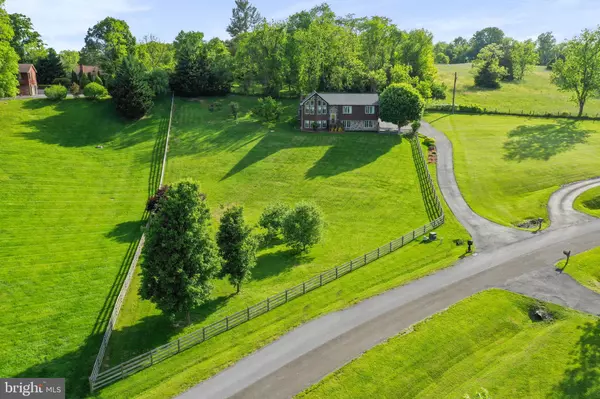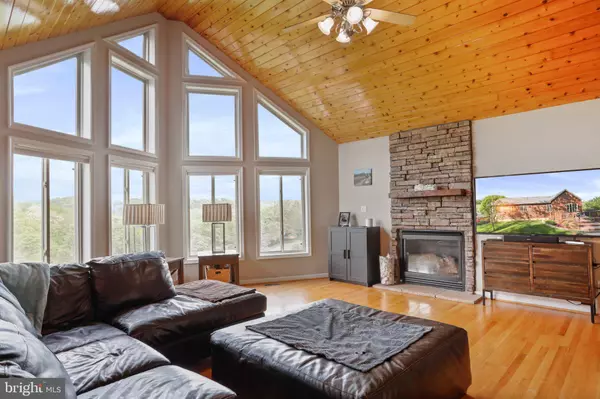For more information regarding the value of a property, please contact us for a free consultation.
Key Details
Sold Price $488,000
Property Type Single Family Home
Sub Type Detached
Listing Status Sold
Purchase Type For Sale
Square Footage 2,613 sqft
Price per Sqft $186
Subdivision Walnut Grove
MLS Listing ID VAWR2003126
Sold Date 06/17/22
Style Chalet
Bedrooms 3
Full Baths 3
HOA Y/N N
Abv Grd Liv Area 1,725
Originating Board BRIGHT
Year Built 2001
Annual Tax Amount $2,097
Tax Year 2022
Lot Size 1.000 Acres
Acres 1.0
Property Description
Welcome home to this fabulous chalet with updates galore! The inviting open floor plan is flanked by a gorgeous wall of windows, a cathedral cedar ceiling, and a stacked stone gas fireplace in the living room. The cabinet-packed kitchen offers plenty of storage and counter space. The adjacent dining area has sliders that lead to the deck. Down the hall are two secondary bedrooms and one full bathroom, along with the inviting primary suite with views of the wooded backyard. The primary also features two walk-in closets and a spacious bathroom, complete with dual sinks, a soaker tub, and a separate shower. The fully finished lower level offers a spacious family room with a wood-burning stove, a full bathroom, and entry to the 2-car garage. Some of the recent upgrades include a new well pump expansion tank & hot water heater (2021), a new roof and a new electric fence (2020), a new 18 SEER heat pump (2019), new appliances (2021 & 2022), new carpet (2019 &2020). The home also has a whole house generator & a place to hook up an RV to electricity. All of this is within walking distance to the river, only a few minutes drive to town, and the nearby Skyline Drive. Plus, NO HOA! Enjoy all the seasonal views that the Shenandoah Valley offers while looking out these chalet windows. Hight speed internet available.
Location
State VA
County Warren
Zoning A
Rooms
Basement Connecting Stairway, Fully Finished, Garage Access, Outside Entrance, Side Entrance, Walkout Level, Windows, Heated, Daylight, Partial
Main Level Bedrooms 3
Interior
Interior Features Combination Kitchen/Living, Combination Kitchen/Dining, Carpet, Floor Plan - Open, Primary Bath(s), Water Treat System, Wood Stove
Hot Water Electric
Heating Heat Pump(s)
Cooling Central A/C
Flooring Carpet, Hardwood
Fireplaces Number 1
Fireplaces Type Gas/Propane
Equipment Built-In Microwave, Dishwasher, Refrigerator, Icemaker, Oven/Range - Electric
Fireplace Y
Appliance Built-In Microwave, Dishwasher, Refrigerator, Icemaker, Oven/Range - Electric
Heat Source Electric
Laundry Main Floor
Exterior
Exterior Feature Deck(s)
Parking Features Garage - Side Entry, Garage Door Opener
Garage Spaces 2.0
Fence Fully
Water Access N
Roof Type Architectural Shingle
Street Surface Black Top
Accessibility None
Porch Deck(s)
Attached Garage 2
Total Parking Spaces 2
Garage Y
Building
Story 2
Foundation Block, Stone
Sewer On Site Septic
Water Well
Architectural Style Chalet
Level or Stories 2
Additional Building Above Grade, Below Grade
Structure Type Dry Wall,Cathedral Ceilings
New Construction N
Schools
School District Warren County Public Schools
Others
Senior Community No
Tax ID 28N 3
Ownership Fee Simple
SqFt Source Assessor
Acceptable Financing Cash, Conventional, FHA, USDA, VA
Listing Terms Cash, Conventional, FHA, USDA, VA
Financing Cash,Conventional,FHA,USDA,VA
Special Listing Condition Standard
Read Less Info
Want to know what your home might be worth? Contact us for a FREE valuation!

Our team is ready to help you sell your home for the highest possible price ASAP

Bought with Amy A Longerbeam • RE/MAX Roots
GET MORE INFORMATION




