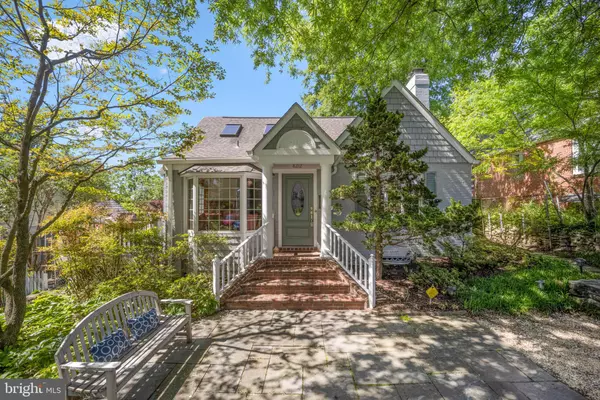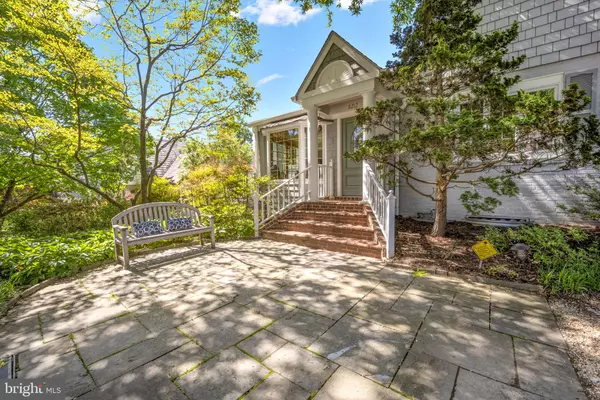For more information regarding the value of a property, please contact us for a free consultation.
Key Details
Sold Price $910,000
Property Type Single Family Home
Sub Type Detached
Listing Status Sold
Purchase Type For Sale
Square Footage 2,415 sqft
Price per Sqft $376
Subdivision Mcneills Add
MLS Listing ID MDMC2050534
Sold Date 06/14/22
Style Cape Cod
Bedrooms 3
Full Baths 4
HOA Y/N N
Abv Grd Liv Area 1,815
Originating Board BRIGHT
Year Built 1935
Annual Tax Amount $8,958
Tax Year 2021
Lot Size 5,143 Sqft
Acres 0.12
Property Description
This beautifully renovated and expanded Cape Cod is ideally located within blocks to downtown Silver Spring. With over 2,800 sq ft on three levels, this home exudes charm, style, and comfort throughout. Beaming with natural light, the first floor is bright, open and freshly painted to include entry foyer, living room with fireplace with wood stove insert, adjoining family room, chefs kitchen, dining room, sitting area that features bay window with window seat with sliding French doors that lead to outdoor deck, and a hall full bathroom. An owners suite with oversized window, vaulted ceilings, walk-in closet and ensuite bathroom with double sink and walk-in shower complete the main living area. Enjoy cooking with family and friends in this renovated kitchen with granite countertops, stainless steel gas stove, stainless steel refrigerator with ice maker and counter seating. Off of the kitchen and sitting area, enjoy a morning cup of coffee or tea on your side deck. Upstairs includes two additional bedrooms, a full bath, and space for an office or sitting area with two skylights. The lower level is every bit as nice as the rest of the home and includes a second family room, office or exercise room, full bathroom, laundry room and utility room and exit to the backyard. Enjoy evenings grilling or dining al fresco on your rear deck. The backyard features a fully fenced yard, gardens and access to the detached garage. Its the perfect time of year to grow your own herbs or veggies or buy your fresh vegetables weekly at Koiner Urban Farm. Nestled near Bullis and Nolte Parks, close to Silver Spring metro, Whole Foods, restaurants, shops, and 495, convenience is at your fingertips. Welcome home!
Location
State MD
County Montgomery
Zoning R60
Rooms
Other Rooms Living Room, Dining Room, Primary Bedroom, Sitting Room, Bedroom 2, Bedroom 3, Kitchen, Family Room, Foyer, Laundry, Loft, Office, Utility Room, Bathroom 1, Bathroom 2, Bathroom 3, Primary Bathroom
Basement Fully Finished, Walkout Stairs
Main Level Bedrooms 1
Interior
Interior Features Carpet, Combination Dining/Living, Dining Area, Entry Level Bedroom, Floor Plan - Open, Kitchen - Gourmet, Primary Bath(s), Skylight(s), Recessed Lighting, Upgraded Countertops, Wood Floors, Wood Stove, Ceiling Fan(s), Combination Kitchen/Dining, Walk-in Closet(s), Other
Hot Water Natural Gas
Heating Radiator
Cooling Central A/C
Flooring Hardwood, Ceramic Tile, Carpet
Fireplaces Number 1
Fireplaces Type Mantel(s), Other
Equipment Dishwasher, Disposal, Dryer, Oven/Range - Gas, Refrigerator, Washer, Water Heater, Icemaker
Fireplace Y
Window Features Bay/Bow,Skylights
Appliance Dishwasher, Disposal, Dryer, Oven/Range - Gas, Refrigerator, Washer, Water Heater, Icemaker
Heat Source Natural Gas
Laundry Lower Floor, Basement
Exterior
Exterior Feature Deck(s), Patio(s)
Parking Features Garage - Rear Entry, Other
Garage Spaces 2.0
Fence Fully
Water Access N
Roof Type Asphalt
Accessibility None
Porch Deck(s), Patio(s)
Total Parking Spaces 2
Garage Y
Building
Story 3
Foundation Other
Sewer Public Sewer
Water Public
Architectural Style Cape Cod
Level or Stories 3
Additional Building Above Grade, Below Grade
New Construction N
Schools
Elementary Schools Sligo Creek
Middle Schools Silver Spring International
High Schools Northwood
School District Montgomery County Public Schools
Others
Senior Community No
Tax ID 161301028794
Ownership Fee Simple
SqFt Source Assessor
Horse Property N
Special Listing Condition Standard
Read Less Info
Want to know what your home might be worth? Contact us for a FREE valuation!

Our team is ready to help you sell your home for the highest possible price ASAP

Bought with tiernan J dickens • Redfin Corp
GET MORE INFORMATION




