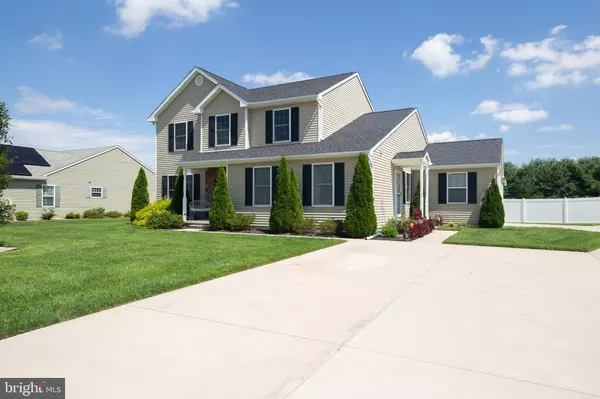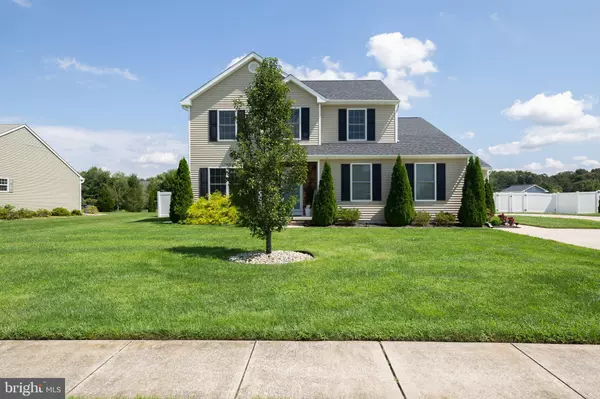For more information regarding the value of a property, please contact us for a free consultation.
Key Details
Sold Price $340,000
Property Type Single Family Home
Sub Type Detached
Listing Status Sold
Purchase Type For Sale
Square Footage 2,123 sqft
Price per Sqft $160
Subdivision None Available
MLS Listing ID NJCB128530
Sold Date 10/30/20
Style Traditional
Bedrooms 4
Full Baths 3
Half Baths 1
HOA Fees $14/ann
HOA Y/N Y
Abv Grd Liv Area 2,123
Originating Board BRIGHT
Year Built 2014
Annual Tax Amount $7,674
Tax Year 2019
Lot Size 0.382 Acres
Acres 0.38
Lot Dimensions 111.00 x 150.00
Property Description
Welcome Home to 2590 Monroe! This stunning residence has lots to offer whether you're a growing family or looking for something with a legitimate in-law suite! Some of the many features include: Newly installed life proof vinyl floors in the large living room, gas fireplace, a generous sized kitchen with upgraded cabinets and top of the line appliances, a dining area, half bath, laundry and walk in pantry. Finishing off the main floor is the perfect in law suite with living area, kitchenette, bedroom and bath. It also has its own designated outside entrance with overhang. Upstairs includes: 3 additional bedrooms including the large master with en suite bath and walk in closet. All the bedrooms also have newly installed life proof vinyl floors. Rounding out the upper floor is another full bath. If you need additional space the basement offers tons of potential. It has high ceilings and plenty of storage including an extra large crawl space. Outside won't disappoint with the fenced in back yard, above ground pool with composite deck, front and rear rain sensitive sprinklers and a pre-poured concrete slab. Finishing off this amazing property is a large 2 car garage, concrete driveway suitable for multiple cars and solar panels to minimize your electric bill. Call today to take advantage of this great opportunity!
Location
State NJ
County Cumberland
Area Vineland City (20614)
Zoning RES
Rooms
Other Rooms Living Room, Dining Room, Primary Bedroom, Bedroom 2, Bedroom 3, Bedroom 4, Kitchen, Den, Bathroom 2, Primary Bathroom, Half Bath
Basement Full, Unfinished
Main Level Bedrooms 1
Interior
Interior Features Carpet, Combination Kitchen/Dining, Dining Area, Floor Plan - Traditional, Kitchen - Eat-In, Primary Bath(s), Pantry, Soaking Tub, Upgraded Countertops, Walk-in Closet(s)
Hot Water Natural Gas
Heating Forced Air
Cooling Ceiling Fan(s), Central A/C
Fireplaces Number 1
Fireplaces Type Gas/Propane
Equipment Dishwasher, Disposal, Oven/Range - Gas, Refrigerator, Range Hood, Washer, Dryer
Fireplace Y
Appliance Dishwasher, Disposal, Oven/Range - Gas, Refrigerator, Range Hood, Washer, Dryer
Heat Source Natural Gas
Laundry Main Floor
Exterior
Garage Garage - Side Entry, Inside Access, Garage Door Opener
Garage Spaces 2.0
Fence Fully, Vinyl
Pool Above Ground
Water Access N
Roof Type Shingle
Accessibility None
Attached Garage 2
Total Parking Spaces 2
Garage Y
Building
Lot Description Cleared, Front Yard, Level, Rear Yard, SideYard(s)
Story 2
Sewer Public Sewer
Water Public
Architectural Style Traditional
Level or Stories 2
Additional Building Above Grade, Below Grade
New Construction N
Schools
School District City Of Vineland Board Of Education
Others
Senior Community No
Tax ID 14-04410-00015
Ownership Fee Simple
SqFt Source Assessor
Acceptable Financing Cash, Conventional, FHA, VA
Listing Terms Cash, Conventional, FHA, VA
Financing Cash,Conventional,FHA,VA
Special Listing Condition Standard
Read Less Info
Want to know what your home might be worth? Contact us for a FREE valuation!

Our team is ready to help you sell your home for the highest possible price ASAP

Bought with Terrienna L Dreyer • Collini Real Estate LLC
GET MORE INFORMATION




