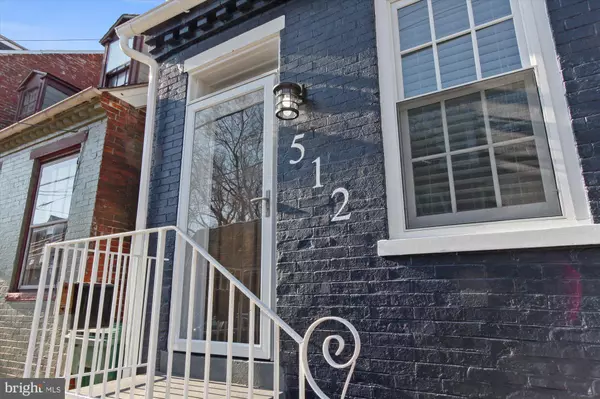For more information regarding the value of a property, please contact us for a free consultation.
Key Details
Sold Price $270,000
Property Type Single Family Home
Sub Type Twin/Semi-Detached
Listing Status Sold
Purchase Type For Sale
Square Footage 1,100 sqft
Price per Sqft $245
Subdivision 7Th Ward
MLS Listing ID PALA2011152
Sold Date 03/18/22
Style Cape Cod
Bedrooms 3
Full Baths 2
HOA Y/N N
Abv Grd Liv Area 1,100
Originating Board BRIGHT
Year Built 1880
Annual Tax Amount $2,274
Tax Year 2022
Lot Size 2,178 Sqft
Acres 0.05
Lot Dimensions 0.00 x 0.00
Property Description
Welcome home to this beautifully remodeled historic 1880 cape cod right within the city limits and just a stone's throw from Historic Old Town. Being just a 5 minute walk to center city Lancaster and the new Southern Market on Queen Street, accessing all that city life has to offer will be a breeze. Offering 3 bedrooms and 2 full bathrooms this home is absolutely immaculate from top to bottom. With a new roof, fresh exterior paint and an elegant front door, this home's curb appeal is characteristic of Lancaster City's historic & elegant charm.
The craftsmanship displayed in this house is evident at first glance. The beautiful hardwood floors with grey tones is sure to take your breath away. The open floor plan accentuated by 9ft ceilings makes the home feel truly spacious and functional. In the kitchen you'll love the massive 10ft island with generous cabinet space, gorgeous gray granite countertops & stainless steel Samsung appliances that blend beautifully together. Be sure to take note of the fresh wainscoting and crown molding that really emphasize the luxurious aura of this downtown gem.
Adding to the functionally of this home is the first floor laundry room, first floor bedroom off of the kitchen and a first floor full bathroom that is nothing short of luxurious. Stepping through the rear glass sliding doors equipped with built in blinds, you'll be engulfed by the expansive back yard and the 6ft tall wooden privacy fence to make any hosting event a breeze. Heading upstairs, be sure to take in the plush luxury carpets that lead to 2 additional bedrooms and a massive 2nd bathroom with ceramic tile floors, luxury tile shower/tub combo and a large granite vanity with plenty of counter space. The rear bedroom offers 2 large closets and 2 large windows which allow you to overlook the backyard, while the ceiling fans in the bedrooms are sure to have you resting in sheer comfort.
There is so much to love aesthetically about this home, but in addition to that you'll have full peace of mind knowing all the proper permits were pulled and code inspections passed to ensure a safe and reliable home to live in. Whether you want to make this your next home or want to buy it as an Airbnb to add to your portfolio, there is no way to lose with this gem. Come see it for yourself!
Location
State PA
County Lancaster
Area Lancaster City (10533)
Zoning R-1 RESIDENTIAL
Rooms
Basement Full, Unfinished
Main Level Bedrooms 1
Interior
Interior Features Breakfast Area, Carpet, Ceiling Fan(s), Combination Kitchen/Dining, Crown Moldings, Floor Plan - Open, Kitchen - Gourmet, Kitchen - Island, Tub Shower, Upgraded Countertops, Wainscotting, Wood Floors, Family Room Off Kitchen, Entry Level Bedroom
Hot Water Natural Gas
Cooling Central A/C
Flooring Hardwood, Solid Hardwood, Ceramic Tile, Carpet
Equipment Built-In Microwave, Built-In Range, Dishwasher, Exhaust Fan, Oven/Range - Gas, Refrigerator, Stainless Steel Appliances
Window Features Double Pane,Energy Efficient,Insulated,Sliding
Appliance Built-In Microwave, Built-In Range, Dishwasher, Exhaust Fan, Oven/Range - Gas, Refrigerator, Stainless Steel Appliances
Heat Source Natural Gas
Laundry Has Laundry, Main Floor
Exterior
Fence Board, Wood
Water Access N
Roof Type Shingle
Accessibility None
Garage N
Building
Lot Description Cleared, Open, Premium, Private, Rear Yard
Story 1.5
Foundation Stone, Block, Brick/Mortar
Sewer Public Sewer
Water Public
Architectural Style Cape Cod
Level or Stories 1.5
Additional Building Above Grade, Below Grade
Structure Type 9'+ Ceilings,Dry Wall,High
New Construction N
Schools
High Schools Mccaskey H.S.
School District School District Of Lancaster
Others
Senior Community No
Tax ID 333-45902-0-0000
Ownership Fee Simple
SqFt Source Assessor
Acceptable Financing Cash, Conventional
Listing Terms Cash, Conventional
Financing Cash,Conventional
Special Listing Condition Standard
Read Less Info
Want to know what your home might be worth? Contact us for a FREE valuation!

Our team is ready to help you sell your home for the highest possible price ASAP

Bought with Ashley Corbett • Keller Williams Elite
GET MORE INFORMATION




