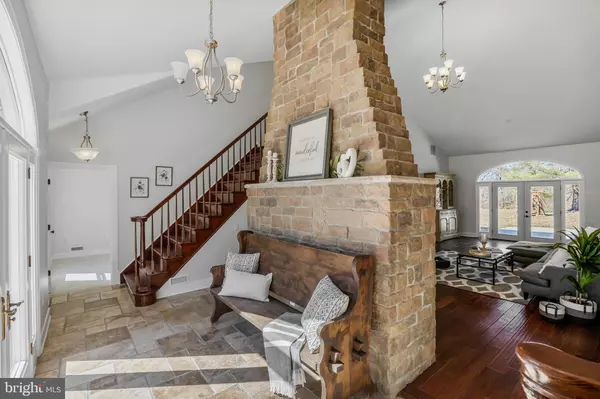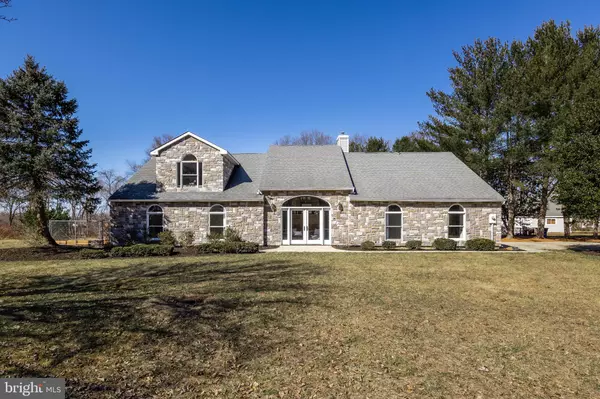For more information regarding the value of a property, please contact us for a free consultation.
Key Details
Sold Price $727,000
Property Type Single Family Home
Sub Type Detached
Listing Status Sold
Purchase Type For Sale
Square Footage 3,816 sqft
Price per Sqft $190
Subdivision Country Estate
MLS Listing ID NJBL2019262
Sold Date 04/05/22
Style Contemporary
Bedrooms 5
Full Baths 4
Half Baths 1
HOA Y/N N
Abv Grd Liv Area 3,816
Originating Board BRIGHT
Year Built 1995
Annual Tax Amount $14,855
Tax Year 2021
Lot Size 2.460 Acres
Acres 2.46
Lot Dimensions 0.00 x 0.00
Property Description
Custom Built Home ideal for Owner seeking Handicap amenities along with conventional access for others. THREE spacious primary suites, one on the main level. The upper level suites are private with separate staircases. Two ADDITIONAL bedrooms (or possible home office) on the main level along with an updated full bath. Must see to appreciate this fantastic flexible floor plan and all the custom touches! The gourmet kitchen is warm and inviting, open to the dining area and the sunroom just beyond. The dramatic floor-to-ceiling stone fireplace isn't the only star of the show--two additional fireplaces and the stacked stone in the master bath are also gorgeous highlights! The property is situated on large private grounds with a lake view, two-story barn and built-in Swimming Pool. Private neighborhood with large estates, convenient to shopping and dining nearby. Premier location close to all major highways to NYC, Philadelphia & the Jersey Shore. Make your appointment to see this one-of-a-kind Beauty today! Showings begin on Friday, March 4th. OPEN HOUSE 1-3pm Sat & Sunday
Location
State NJ
County Burlington
Area Mount Laurel Twp (20324)
Zoning RESIDENTIAL
Rooms
Other Rooms Living Room, Primary Bedroom, Bedroom 4, Bedroom 5, Kitchen, Family Room
Main Level Bedrooms 3
Interior
Hot Water Natural Gas
Heating Forced Air
Cooling Central A/C
Flooring Hardwood, Carpet, Tile/Brick
Heat Source Natural Gas
Exterior
Utilities Available Cable TV Available
Water Access N
View Water
Roof Type Architectural Shingle
Accessibility Level Entry - Main, Roll-in Shower, Grab Bars Mod
Garage N
Building
Story 2
Foundation Concrete Perimeter
Sewer Public Sewer
Water Public
Architectural Style Contemporary
Level or Stories 2
Additional Building Above Grade, Below Grade
Structure Type Cathedral Ceilings,Dry Wall
New Construction N
Schools
Elementary Schools Mount Laurel Hartford School
Middle Schools Mount Laurel Hartford School
High Schools Lenape
School District Lenape Regional High
Others
Senior Community No
Tax ID 24-00911-00004 04
Ownership Fee Simple
SqFt Source Assessor
Acceptable Financing Cash, Conventional, FHA, VA
Listing Terms Cash, Conventional, FHA, VA
Financing Cash,Conventional,FHA,VA
Special Listing Condition Standard
Read Less Info
Want to know what your home might be worth? Contact us for a FREE valuation!

Our team is ready to help you sell your home for the highest possible price ASAP

Bought with Holly Garber • BHHS Fox & Roach-Marlton
GET MORE INFORMATION




