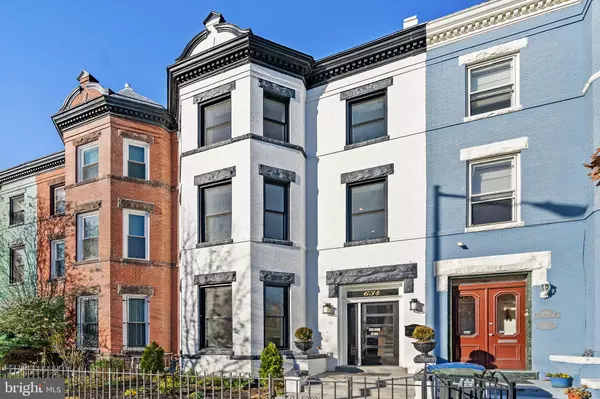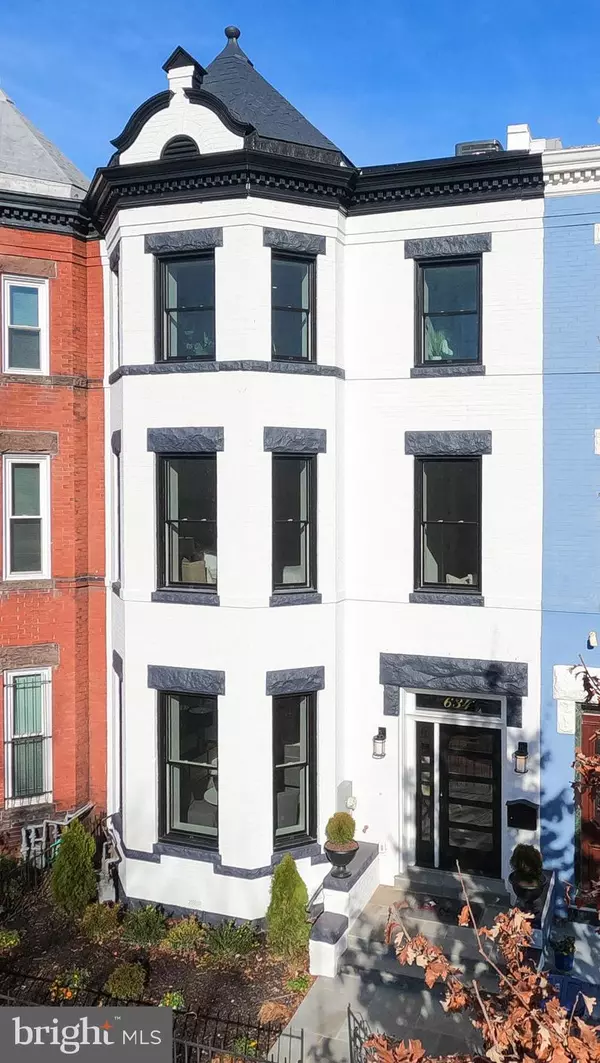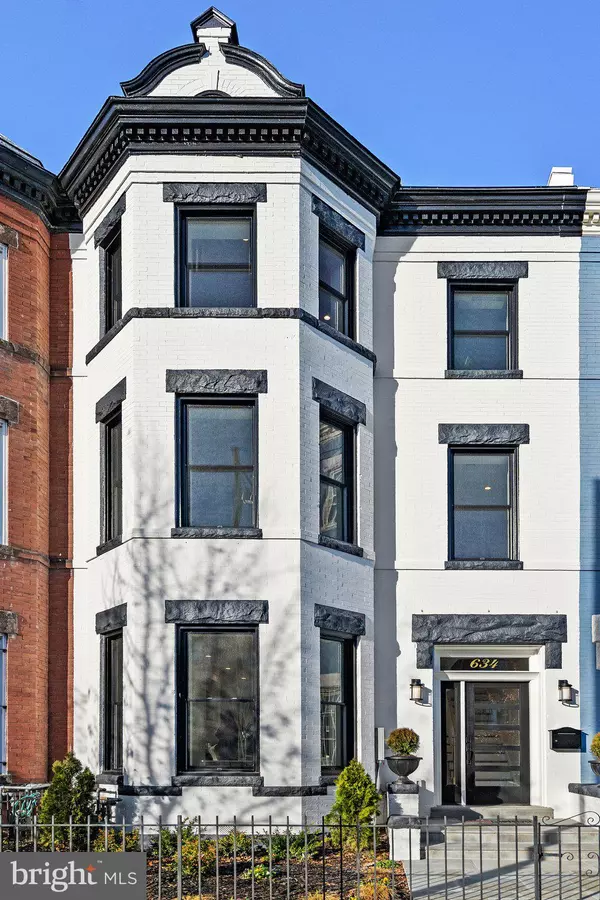For more information regarding the value of a property, please contact us for a free consultation.
Key Details
Sold Price $2,230,000
Property Type Townhouse
Sub Type Interior Row/Townhouse
Listing Status Sold
Purchase Type For Sale
Square Footage 3,300 sqft
Price per Sqft $675
Subdivision Capitol Hill
MLS Listing ID DCDC2027930
Sold Date 02/15/22
Style Contemporary
Bedrooms 5
Full Baths 3
Half Baths 2
HOA Y/N N
Abv Grd Liv Area 3,300
Originating Board BRIGHT
Year Built 1905
Annual Tax Amount $10,850
Tax Year 2022
Lot Size 2,175 Sqft
Acres 0.05
Property Description
Luxurious Capitol Hill living on 3 HUGE levels plus 2 TOWERING rooftop decks ! No detail overlooked in stunning ground-up rebuild! All new structure and systems, solid oak floors, cove crown molding, stunning stone kitchen & baths, Thermador appliances, 8 doors, custom casework closets. Easy flow from indoors to outside at rear covered pavillion and party patio plus 20'x25' rooftop decks. Steps from Stanton, Senate, and Station, DO NOT MISS this tremendous Hill home that stands out above the rest!
Open SAT & SUN 2-4pm or contact us for SAFE Private showing
Location
State DC
County Washington
Zoning RESIDENTIAL
Direction South
Rooms
Other Rooms Dining Room, Kitchen, Family Room
Interior
Interior Features Floor Plan - Open, Kitchen - Gourmet, Kitchen - Island, Primary Bedroom - Bay Front, Soaking Tub, Walk-in Closet(s), Wet/Dry Bar
Hot Water Natural Gas
Cooling Central A/C
Flooring Hardwood
Fireplaces Number 1
Fireplaces Type Marble, Gas/Propane
Equipment Dishwasher, Disposal, Dryer, Freezer, Microwave, Oven/Range - Gas, Range Hood, Washer
Furnishings No
Fireplace Y
Window Features Double Hung,Double Pane,Transom
Appliance Dishwasher, Disposal, Dryer, Freezer, Microwave, Oven/Range - Gas, Range Hood, Washer
Heat Source Natural Gas
Laundry Has Laundry, Upper Floor
Exterior
Exterior Feature Deck(s), Porch(es), Roof
Garage Spaces 2.0
Fence Privacy, Wood
Utilities Available Under Ground
Water Access N
View City, Panoramic
Roof Type Rubber,Other
Accessibility None
Porch Deck(s), Porch(es), Roof
Total Parking Spaces 2
Garage N
Building
Story 3.5
Foundation Slab
Sewer Public Sewer
Water Public
Architectural Style Contemporary
Level or Stories 3.5
Additional Building Above Grade, Below Grade
Structure Type 9'+ Ceilings,Dry Wall
New Construction Y
Schools
Elementary Schools Ludlow-Taylor
Middle Schools Stuart-Hobson
High Schools Eastern
School District District Of Columbia Public Schools
Others
Pets Allowed Y
Senior Community No
Tax ID 0860//0211
Ownership Fee Simple
SqFt Source Assessor
Security Features Intercom
Acceptable Financing Cash, FHA, Conventional, VA
Horse Property N
Listing Terms Cash, FHA, Conventional, VA
Financing Cash,FHA,Conventional,VA
Special Listing Condition Standard
Pets Description No Pet Restrictions
Read Less Info
Want to know what your home might be worth? Contact us for a FREE valuation!

Our team is ready to help you sell your home for the highest possible price ASAP

Bought with Todd A Vassar • Compass
GET MORE INFORMATION




