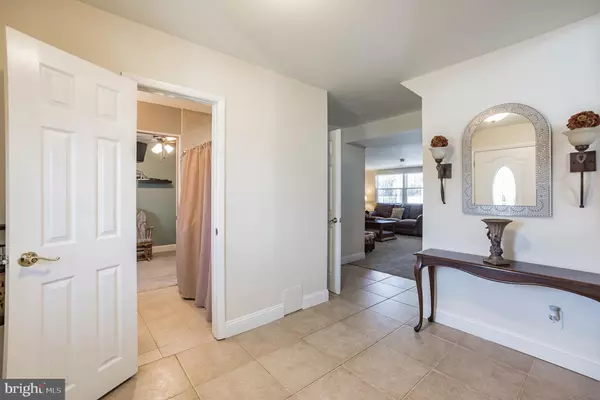For more information regarding the value of a property, please contact us for a free consultation.
Key Details
Sold Price $485,000
Property Type Single Family Home
Sub Type Detached
Listing Status Sold
Purchase Type For Sale
Square Footage 1,964 sqft
Price per Sqft $246
Subdivision Somerton
MLS Listing ID PAPH2053098
Sold Date 03/31/22
Style Contemporary
Bedrooms 5
Full Baths 3
HOA Y/N N
Abv Grd Liv Area 1,964
Originating Board BRIGHT
Year Built 1986
Annual Tax Amount $4,743
Tax Year 2021
Lot Size 6,090 Sqft
Acres 0.14
Lot Dimensions 60.00 x 101.50
Property Description
Welcome home to this impressive 5 level property in Somerton! Owners have freshly painted, newly updated and meticulously cared for, this home which now awaits the next lucky owners to enjoy. The home has a modern contemporary feel yet maintains its traditional charm.
Start your tour in the home's stone floored, entry/foyer area. From here pass right into the spacious family room with flat stone, wood burning fireplace. Double windows and glass entry doors bring in the warmth of sun and a view of the home's covered patio area.
The wall between the kitchen and dining room has been removed providing you with a stunning open floor plan on the main level. The cook of the home will truly enjoy this spacious area that is ideal for family meals and entertaining. The kitchen area has been totally transformed and features beautiful 42in white shaker cabinetry with custom molding accents and hardware. Recessed lighting and over island pendant lights accent the kitchens hardwood flooring and granite countertops. Center island with seating for four. Stainless steel French door refrigerator, 5 gas burner cooktop, gas oven, microwave, and dishwasher. The hardwood floors continue out to the adjacent dining area with sliding glass doors that lead to the home's upper deck. From here pass back to the front of the home to the formal living room that features an oversized bay window.
The garage area has been converted into a first-floor bedroom with full bath, a sitting area, ceiling fan and a snack area with water, refrigerator and room for microwave or toaster oven.
The second level features the master bedroom with finished hardwood flooring and newly renovated master bath with walk in shower. Here you will also find 2 additional spacious bedrooms, one with finished hardwood flooring and another fully renovated hall bath.
The third level then leads up to a tremendous 4th bedroom with hardwood flooring, closets and storage on two sides.
The spacious lower level hosts the laundry area and ample storage rooms.
The backyard area will provide endless entertainment throughout the year. The new owner will enjoy a covered patio with two comfort fans. An upper level trex deck with a four-season night lit hot tub that seats 7 adults. An 18-foot pool with deck, and a fully fenced yard with professionally maintained lawn area and flower beds.
Super convenient location with easy access to I-95, Route 1, the Pa Turnpike, trains, and center city Philadelphia. Included virtual tour link. Do not miss it. Showings start Saturday December 18 at 10 am.
Settlement date dependent on seller finding suitable housing
Location
State PA
County Philadelphia
Area 19116 (19116)
Zoning RSD3
Rooms
Basement Unfinished
Main Level Bedrooms 1
Interior
Hot Water Natural Gas
Heating Forced Air
Cooling Central A/C
Fireplaces Number 1
Fireplaces Type Stone
Fireplace Y
Heat Source Natural Gas
Exterior
Garage Spaces 2.0
Water Access N
Accessibility None
Total Parking Spaces 2
Garage N
Building
Story 4
Foundation Permanent
Sewer Public Sewer
Water Public
Architectural Style Contemporary
Level or Stories 4
Additional Building Above Grade, Below Grade
New Construction N
Schools
School District The School District Of Philadelphia
Others
Senior Community No
Tax ID 583154500
Ownership Fee Simple
SqFt Source Assessor
Acceptable Financing Conventional, Cash
Listing Terms Conventional, Cash
Financing Conventional,Cash
Special Listing Condition Standard
Read Less Info
Want to know what your home might be worth? Contact us for a FREE valuation!

Our team is ready to help you sell your home for the highest possible price ASAP

Bought with Ryan M Andrews • RE/MAX One Realty
GET MORE INFORMATION




