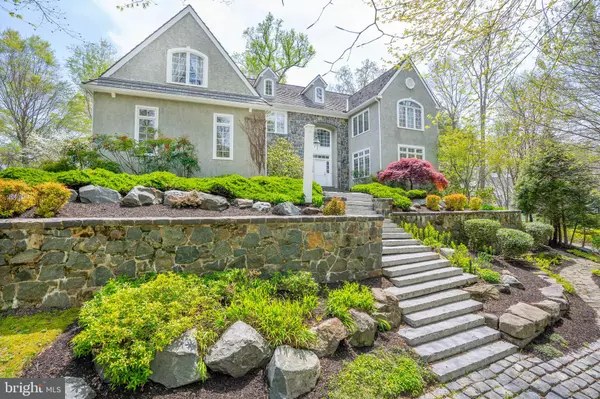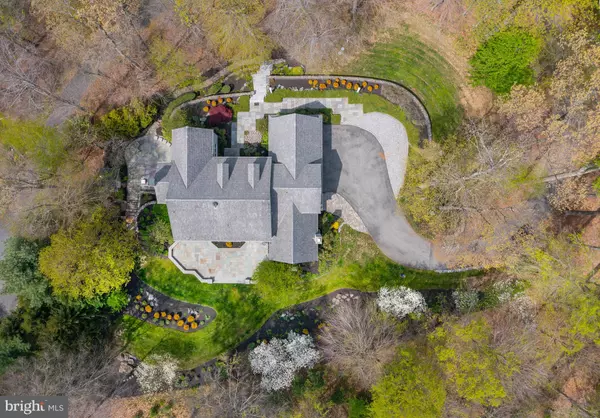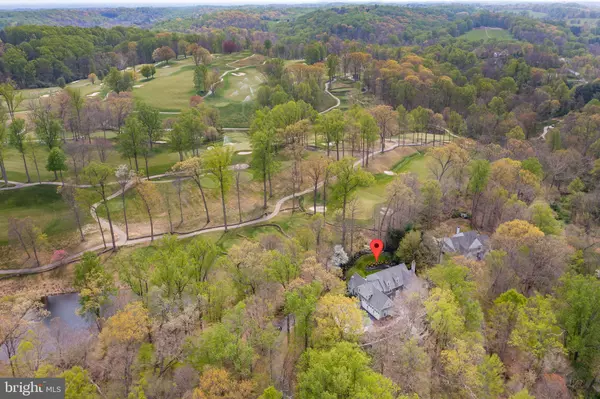For more information regarding the value of a property, please contact us for a free consultation.
Key Details
Sold Price $1,625,000
Property Type Single Family Home
Sub Type Detached
Listing Status Sold
Purchase Type For Sale
Square Footage 5,211 sqft
Price per Sqft $311
Subdivision Way Ridge
MLS Listing ID DENC2023038
Sold Date 07/20/22
Style Colonial
Bedrooms 4
Full Baths 4
Half Baths 1
HOA Fees $91/ann
HOA Y/N Y
Abv Grd Liv Area 4,650
Originating Board BRIGHT
Year Built 1998
Annual Tax Amount $10,544
Tax Year 2021
Lot Size 2.000 Acres
Acres 2.0
Lot Dimensions 299.00 x 372.00
Property Description
Rare opportunity to own a custom-built home in Way Ridge backing directly to Fieldstone golf course. A picturesque, curving drive leads up to a stone and stucco home with impressive curb appeal. There are three levels of custom living with Brazilian cherry site-stained hardwood floors, beautiful moldings, spacious Paradise kitchen open to family room, large home office, tall ceilings, updated windows, and top-of-the-line appliances. Finished walk-out lower-level features beautiful Paradise bonus kitchen with soapstone counters, family room, shower and changing area for post swim convenience, and a lighted stage area perfect for play or hobbies. French doors lead out to a private enclave containing the pool area and charming pump house that is tucked into the hillside on the side of the house. The large sweeping backyard will give you magnificent views of Fieldstone golf course and a spillway pond providing the tranquil sound of a waterfall while sitting on the gorgeous terrace. Primary bedroom suite on second floor is well appointed with spacious walk-in closet, luxurious private marble bath, and a second home office. Three additional bedrooms with en-suite bathroom access. Additional features include 2 fireplaces, generator, main floor laundry with soapstone counters, 2 staircases, attached 3 car garage, and abundant storage opportunities.
Location
State DE
County New Castle
Area Hockssn/Greenvl/Centrvl (30902)
Zoning NC2A
Rooms
Other Rooms Living Room, Dining Room, Primary Bedroom, Sitting Room, Bedroom 2, Bedroom 3, Kitchen, Family Room, Bedroom 1, Laundry, Office, Recreation Room, Hobby Room
Basement Full, Outside Entrance, Partially Finished
Interior
Interior Features 2nd Kitchen, Additional Stairway, Built-Ins, Butlers Pantry, Crown Moldings, Family Room Off Kitchen, Formal/Separate Dining Room, Kitchen - Eat-In, Kitchen - Island, Primary Bath(s), Recessed Lighting, Wainscotting, Walk-in Closet(s), Wood Floors
Hot Water Propane
Heating Forced Air
Cooling Central A/C
Flooring Wood
Fireplaces Number 2
Fireplaces Type Stone
Fireplace Y
Heat Source Propane - Leased
Laundry Main Floor
Exterior
Exterior Feature Terrace
Parking Features Built In, Garage - Side Entry, Garage Door Opener, Inside Access
Garage Spaces 3.0
Pool In Ground
Water Access N
View Golf Course
Roof Type Pitched
Accessibility None
Porch Terrace
Attached Garage 3
Total Parking Spaces 3
Garage Y
Building
Story 2
Foundation Concrete Perimeter
Sewer On Site Septic
Water Well
Architectural Style Colonial
Level or Stories 2
Additional Building Above Grade, Below Grade
Structure Type Cathedral Ceilings,9'+ Ceilings
New Construction N
Schools
High Schools Alexis I. Dupont
School District Red Clay Consolidated
Others
HOA Fee Include Common Area Maintenance,Snow Removal
Senior Community No
Tax ID 07-017.00-062
Ownership Fee Simple
SqFt Source Estimated
Security Features Security System
Special Listing Condition Standard
Read Less Info
Want to know what your home might be worth? Contact us for a FREE valuation!

Our team is ready to help you sell your home for the highest possible price ASAP

Bought with Jeffrey B Kralovec • BHHS Fox & Roach-Concord
GET MORE INFORMATION




