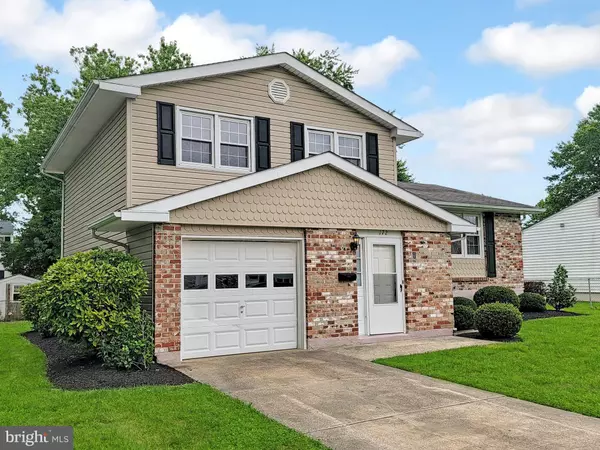For more information regarding the value of a property, please contact us for a free consultation.
Key Details
Sold Price $275,000
Property Type Single Family Home
Sub Type Detached
Listing Status Sold
Purchase Type For Sale
Square Footage 1,641 sqft
Price per Sqft $167
Subdivision Chapelcroft
MLS Listing ID DEKT2012464
Sold Date 08/26/22
Style Colonial,Split Level
Bedrooms 4
Full Baths 2
Half Baths 1
HOA Y/N N
Abv Grd Liv Area 1,641
Originating Board BRIGHT
Year Built 1970
Annual Tax Amount $1,479
Tax Year 2021
Lot Size 7,035 Sqft
Acres 0.16
Lot Dimensions 67.00 x 105.00
Property Description
Beautiful home located in the very sought-after neighborhood of Chapelcroft. As you arrive at this fantastic property you will feel right at home. Entering the front door into the foyer you are greeted with a wide-open floor plan, the home is freshly painted and all new carpeting on the first level, there is also a family room and the 4th bedroom and half bath. Out the back door is a large landscaped patio ready for summer parties. On the second level are beautiful hardwoods, a super large living room, a dining room, and a very nice kitchen. Up on the 3rd level are more hardwoods, an updated full bath, 2 additional good-sized bedrooms, and a large Primary Suite with its own updated full bathroom. The basement is partly finished, and the other side provides storage, utility, and a laundry room. This home is awesome, New Heat, Water Heater, and the AC is only 5 years old. Also, the home is close to everything including the High School, Shopping, only 5 min. to Dover and 46 min. to the great Delaware Beaches! Please don’t wait to see this wonderful home.
Location
State DE
County Kent
Area Caesar Rodney (30803)
Zoning NA
Rooms
Other Rooms Living Room, Dining Room, Primary Bedroom, Bedroom 2, Bedroom 4, Kitchen, Family Room, Bedroom 1, Attic
Basement Full, Fully Finished
Interior
Interior Features Primary Bath(s), Kitchen - Eat-In
Hot Water Natural Gas
Heating Forced Air
Cooling Central A/C
Flooring Wood, Fully Carpeted, Vinyl
Equipment Built-In Range, Dishwasher
Fireplace N
Window Features Double Pane
Appliance Built-In Range, Dishwasher
Heat Source Natural Gas
Laundry Basement
Exterior
Exterior Feature Patio(s)
Parking Features Garage - Front Entry, Additional Storage Area, Inside Access
Garage Spaces 1.0
Utilities Available Cable TV
Water Access N
Roof Type Pitched,Shingle
Accessibility None
Porch Patio(s)
Attached Garage 1
Total Parking Spaces 1
Garage Y
Building
Lot Description Level, Open, Front Yard, Rear Yard, SideYard(s)
Story 3
Foundation Concrete Perimeter
Sewer Public Sewer
Water Public
Architectural Style Colonial, Split Level
Level or Stories 3
Additional Building Above Grade, Below Grade
New Construction N
Schools
School District Caesar Rodney
Others
Senior Community No
Tax ID NM-02-08519-01-7200-000
Ownership Fee Simple
SqFt Source Assessor
Acceptable Financing Conventional, VA, FHA 203(b)
Listing Terms Conventional, VA, FHA 203(b)
Financing Conventional,VA,FHA 203(b)
Special Listing Condition Standard
Read Less Info
Want to know what your home might be worth? Contact us for a FREE valuation!

Our team is ready to help you sell your home for the highest possible price ASAP

Bought with Marjorie Jenkins-Glover • Weichert Realtors-Limestone
GET MORE INFORMATION




