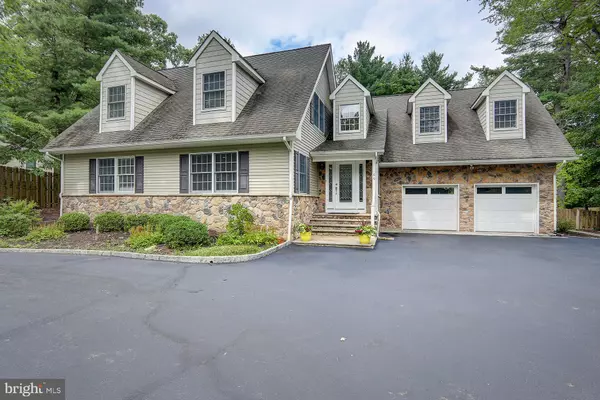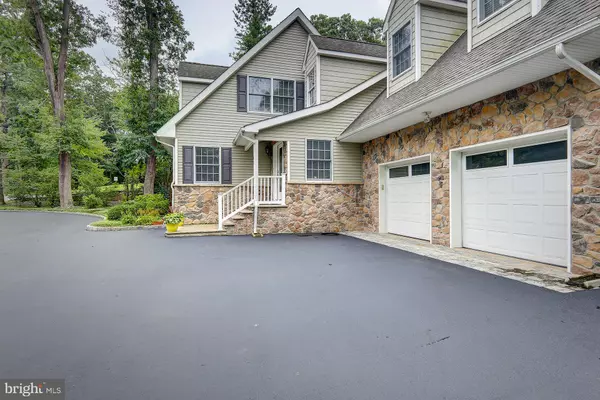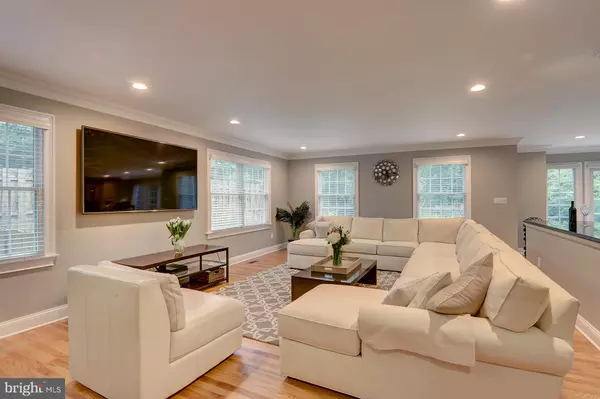For more information regarding the value of a property, please contact us for a free consultation.
Key Details
Sold Price $800,000
Property Type Single Family Home
Sub Type Detached
Listing Status Sold
Purchase Type For Sale
Square Footage 3,317 sqft
Price per Sqft $241
Subdivision Mill Hill
MLS Listing ID NJME299418
Sold Date 10/16/20
Style Traditional
Bedrooms 4
Full Baths 3
Half Baths 1
HOA Y/N N
Abv Grd Liv Area 3,317
Originating Board BRIGHT
Year Built 1952
Annual Tax Amount $19,185
Tax Year 2019
Lot Size 0.460 Acres
Acres 0.46
Lot Dimensions 0.00 x 0.00
Property Description
Location, Location, Location... Tucked away in a serene area of Mill Hill, this beautifully maintained custom built house offers a move-in ready opportunity. Simple elegance abounds. Limestone front steps, a leaded glass front door and a two-story entry set the welcoming tone to this unique residence. This sun-bathed home's open floor plan makes for a seamless transition from room to room. Hardwood oak floors and porcelain ceramic tiles are found throughout the living areas. The centrally located kitchen, features solid maple cabinets, granite counters, double sink, water filtration system, disposal, stainless appliances, including a Sub-Zero, breakfast bar and a generous eat-in area. The well equipped kitchen is bound to delight the discerning cook. The master suite offers 2 walk-in closets, a fireplace, an en-suite bathroom with a soaking tub, large stall shower, double vanities. Three additional generous sized bedrooms and two full baths are on the upper floor. Central vacuum, cedar closet, recessed lights, heated garage, private fenced-in backyard, blue stone custom patio are but a few of the amenities of this home. Conveniently located near the center of town, minutes from the PJ train station, and a short walk to Community Park. A MUST see. Please note that the house was rebuilt in 2007.
Location
State NJ
County Mercer
Area West Windsor Twp (21113)
Zoning R20
Rooms
Other Rooms Living Room, Dining Room, Primary Bedroom, Bedroom 2, Bedroom 3, Bedroom 4, Kitchen, Family Room, Den, Foyer, Breakfast Room, Mud Room, Half Bath
Basement Partial
Interior
Interior Features Central Vacuum, Floor Plan - Open, Kitchen - Island, Recessed Lighting, Walk-in Closet(s), Window Treatments, Wood Floors, Kitchen - Eat-In, Crown Moldings, Primary Bath(s), Soaking Tub, Stain/Lead Glass, Stall Shower, Tub Shower, WhirlPool/HotTub, Cedar Closet(s), Ceiling Fan(s), Skylight(s)
Hot Water Natural Gas
Heating Forced Air
Cooling Central A/C
Flooring Hardwood, Ceramic Tile
Fireplaces Number 1
Equipment Built-In Range, Central Vacuum, Dishwasher, Disposal, Stainless Steel Appliances, Built-In Microwave, Dryer
Fireplace Y
Appliance Built-In Range, Central Vacuum, Dishwasher, Disposal, Stainless Steel Appliances, Built-In Microwave, Dryer
Heat Source Natural Gas
Laundry Main Floor
Exterior
Exterior Feature Patio(s)
Parking Features Garage - Front Entry, Garage Door Opener, Inside Access
Garage Spaces 2.0
Fence Split Rail, Wire
Water Access N
View Garden/Lawn, Street, Trees/Woods
Roof Type Pitched,Shingle
Accessibility None
Porch Patio(s)
Attached Garage 2
Total Parking Spaces 2
Garage Y
Building
Lot Description Backs to Trees
Story 2
Sewer Public Sewer
Water Public
Architectural Style Traditional
Level or Stories 2
Additional Building Above Grade, Below Grade
Structure Type 9'+ Ceilings,Cathedral Ceilings
New Construction N
Schools
Elementary Schools Maurice Hawk
Middle Schools Grover
High Schools High School South
School District West Windsor-Plainsboro Regional
Others
Senior Community No
Tax ID 13-00018-00036
Ownership Fee Simple
SqFt Source Assessor
Security Features Security System
Acceptable Financing Cash, Conventional
Listing Terms Cash, Conventional
Financing Cash,Conventional
Special Listing Condition Standard
Read Less Info
Want to know what your home might be worth? Contact us for a FREE valuation!

Our team is ready to help you sell your home for the highest possible price ASAP

Bought with Roxanne Gennari • Coldwell Banker Residential Brokerage-Princeton Jc
GET MORE INFORMATION




