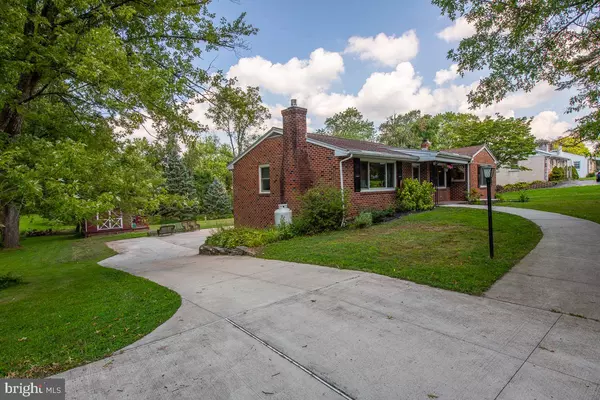For more information regarding the value of a property, please contact us for a free consultation.
Key Details
Sold Price $318,000
Property Type Single Family Home
Sub Type Detached
Listing Status Sold
Purchase Type For Sale
Square Footage 1,448 sqft
Price per Sqft $219
Subdivision None Available
MLS Listing ID PACT513530
Sold Date 09/21/20
Style Ranch/Rambler
Bedrooms 3
Full Baths 2
HOA Y/N N
Abv Grd Liv Area 1,448
Originating Board BRIGHT
Year Built 1967
Annual Tax Amount $4,880
Tax Year 2020
Lot Size 0.843 Acres
Acres 0.84
Lot Dimensions 0.00 x 0.00
Property Description
Beautiful Three bedroom brick ranch home nestled on a .84 acre lot, in E. Pikeland Township. This home has been lovingly cared for by its present owners. Features 3 bedrooms, 2 full bathrooms, 2 car garage , lower level family room, shop/storage room and outdoor shed. Updates over the last few years include: Freshly painted interior, new windows, new garage door openers, concrete driveway, fireplace propane insert and propane tank, refrigerator, a new roof was installed in 2012. Make this house your home. Due to Covid 19 Sellers ask that you wear mask and gloves when viewing this home and fill out the covid 19 form attached under documents.
Location
State PA
County Chester
Area East Pikeland Twp (10326)
Zoning R2
Direction Southeast
Rooms
Other Rooms Living Room, Dining Room, Bedroom 2, Bedroom 3, Kitchen, Bedroom 1, Bathroom 1, Bathroom 2
Basement Full, Daylight, Partial, Outside Entrance, Poured Concrete, Sump Pump, Walkout Level
Main Level Bedrooms 3
Interior
Interior Features Attic, Floor Plan - Traditional, Kitchen - Eat-In, Wood Floors
Hot Water Electric, Oil
Heating Central, Radiator
Cooling Ceiling Fan(s), Central A/C
Flooring Tile/Brick, Vinyl, Wood
Fireplaces Number 1
Fireplaces Type Brick, Gas/Propane, Screen, Wood
Equipment Built-In Microwave, Dishwasher, Dryer - Electric, Dryer - Front Loading, Exhaust Fan, Microwave, Oven - Self Cleaning, Oven - Single, Oven/Range - Gas, Refrigerator, Washer, Water Heater
Furnishings No
Fireplace Y
Appliance Built-In Microwave, Dishwasher, Dryer - Electric, Dryer - Front Loading, Exhaust Fan, Microwave, Oven - Self Cleaning, Oven - Single, Oven/Range - Gas, Refrigerator, Washer, Water Heater
Heat Source Oil
Laundry Has Laundry, Main Floor
Exterior
Parking Features Additional Storage Area, Covered Parking, Garage - Rear Entry
Garage Spaces 2.0
Utilities Available Cable TV Available, Sewer Available, Water Available
Water Access N
Roof Type Asphalt
Street Surface Black Top,Paved
Accessibility None
Attached Garage 2
Total Parking Spaces 2
Garage Y
Building
Lot Description Landscaping, Stream/Creek
Story 1
Sewer Public Sewer
Water Public, Well
Architectural Style Ranch/Rambler
Level or Stories 1
Additional Building Above Grade, Below Grade
Structure Type Dry Wall
New Construction N
Schools
Middle Schools Phoenixville Area
High Schools Phoenixville Area
School District Phoenixville Area
Others
Pets Allowed Y
Senior Community No
Tax ID 26-02R-0029
Ownership Fee Simple
SqFt Source Assessor
Security Features Smoke Detector
Acceptable Financing Cash, Conventional
Horse Property N
Listing Terms Cash, Conventional
Financing Cash,Conventional
Special Listing Condition Standard
Pets Allowed No Pet Restrictions
Read Less Info
Want to know what your home might be worth? Contact us for a FREE valuation!

Our team is ready to help you sell your home for the highest possible price ASAP

Bought with Laura Kaplan • Coldwell Banker Realty
GET MORE INFORMATION




