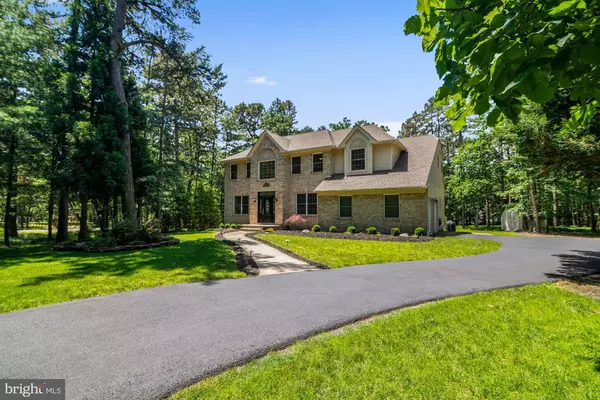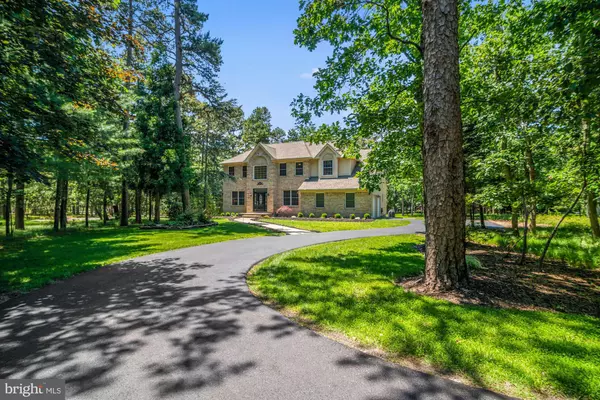For more information regarding the value of a property, please contact us for a free consultation.
Key Details
Sold Price $580,000
Property Type Single Family Home
Sub Type Detached
Listing Status Sold
Purchase Type For Sale
Square Footage 2,845 sqft
Price per Sqft $203
Subdivision Centennial I I
MLS Listing ID NJBL399940
Sold Date 08/20/21
Style Colonial
Bedrooms 4
Full Baths 2
Half Baths 1
HOA Fees $34/ann
HOA Y/N Y
Abv Grd Liv Area 2,845
Originating Board BRIGHT
Year Built 1996
Annual Tax Amount $14,589
Tax Year 2020
Lot Size 1.036 Acres
Acres 1.04
Lot Dimensions 0.00 x 0.00
Property Description
Work Calls and Sellers Must Relocate Giving the New Owners an Opportunity to Purchase this Impeccably Kept Custom Built Executive Style Home by Frank Franks. Tucked away in Medford Twp's Prestigious Lake Community known as Centennial II, this residence rests on a very serene over one acre cul-de-sac lot. It's at the end of the road so if you want privacy complete with a long winding driveway on a quiet street this home and location is for you. The beautiful two story center hall Colonial welcomes you with a Thermatru decorative stained glass door offering an abundance of natural light. Inside you'll find the entry foyer, formal living and dining rooms complete with hardwood flooring, a family room with vaulted ceilings and skylights, gas marble fireplace, custom bar with wine cooler and recessed lighting. The family room is open to the kitchen and breakfast nook. This fabulous kitchen boasts 42 inch white cabinets, granite countertops, ceramic backsplash, Travertine flooring, stainless steel appliances, center island, pantry, recessed lighting and sliding glass doors that lead to the deck overlooking the park like scenery of your backyard. If you are working from home there is an office/study with a glass door located conveniently right off the family room. Also located on the main level is a half bath and a laundry room with a utility sink, new washer and dryer, custom shelving and laundry cabinets. The second floor features the primary bedroom with French doors and a private en suite complete with dual vanity and Corian countertops, jetted tub, a spectacular separate tiled shower, linen closet and two walk-in closets with its own custom closet system. The second floor also has a hallway that overlooks the family room and there are three more spacious bedrooms, all with new ceiling fans, custom closet systems and a full bath with dual vanity. Back to the main level where you can enjoy the enclosed screened in porch overlooking your grounds. The large basement is currently being used for storage but if you need more room, it can be easily finished. The home has all new carpeting, all rooms freshly painted, all new ceiling fans with remotes and there are new lighting fixtures throughout. The window treatments will stay. The garage floors were just recently painted and there are two remote garage door openers. Other amenities include a younger roof (2014) with GAF Timberline HD shingles, Velux skylights, dual zoned HVAC system (2016), newer tankless water heater, security system, and irrigation system. Well maintained landscaping throughout the property. There is a shed for extra storage. Centennial Lakes Community offers swimming, canoeing, and fishing. Book your appointment now. This will not last long.
Location
State NJ
County Burlington
Area Medford Twp (20320)
Zoning RGD2
Rooms
Other Rooms Living Room, Dining Room, Primary Bedroom, Bedroom 2, Bedroom 3, Bedroom 4, Kitchen, Family Room, Basement, Laundry, Office, Primary Bathroom, Full Bath, Screened Porch
Basement Full, Poured Concrete
Interior
Interior Features Attic, Bar, Breakfast Area, Built-Ins, Carpet, Ceiling Fan(s), Family Room Off Kitchen, Floor Plan - Traditional, Formal/Separate Dining Room, Kitchen - Island, Kitchen - Eat-In, Pantry, Primary Bath(s), Recessed Lighting, Skylight(s), Soaking Tub, Stain/Lead Glass, Stall Shower, Store/Office, Tub Shower, Upgraded Countertops, Wet/Dry Bar, Window Treatments, Wood Floors
Hot Water Tankless
Heating Forced Air
Cooling Central A/C
Flooring Carpet, Ceramic Tile, Hardwood, Tile/Brick
Fireplaces Number 1
Fireplaces Type Gas/Propane
Equipment Built-In Microwave, Dishwasher, Dryer, Oven/Range - Gas, Washer, Refrigerator, Water Heater - Tankless
Fireplace Y
Appliance Built-In Microwave, Dishwasher, Dryer, Oven/Range - Gas, Washer, Refrigerator, Water Heater - Tankless
Heat Source Natural Gas
Laundry Main Floor
Exterior
Parking Features Garage - Side Entry, Inside Access, Other
Garage Spaces 8.0
Water Access N
View Trees/Woods
Roof Type Architectural Shingle
Accessibility None
Attached Garage 2
Total Parking Spaces 8
Garage Y
Building
Lot Description Backs to Trees, Cul-de-sac, Front Yard, Landscaping, Rear Yard, Rural, SideYard(s), Trees/Wooded
Story 2
Sewer On Site Septic
Water Public
Architectural Style Colonial
Level or Stories 2
Additional Building Above Grade, Below Grade
New Construction N
Schools
Elementary Schools Cranberry Pine E.S.
Middle Schools Medford Township Memorial
High Schools Shawnee H.S.
School District Medford Township Public Schools
Others
HOA Fee Include Common Area Maintenance
Senior Community No
Tax ID 20-05505 02-00014
Ownership Fee Simple
SqFt Source Assessor
Acceptable Financing Cash, Conventional, FHA, VA
Listing Terms Cash, Conventional, FHA, VA
Financing Cash,Conventional,FHA,VA
Special Listing Condition Standard
Read Less Info
Want to know what your home might be worth? Contact us for a FREE valuation!

Our team is ready to help you sell your home for the highest possible price ASAP

Bought with Deanna R Kozak • RE/MAX ONE Realty-Moorestown
GET MORE INFORMATION




