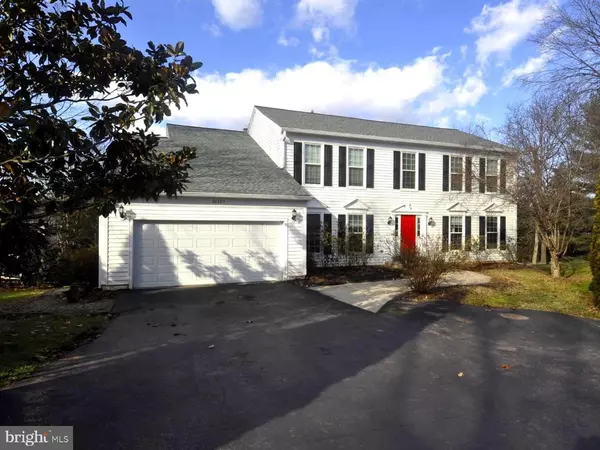For more information regarding the value of a property, please contact us for a free consultation.
Key Details
Sold Price $870,000
Property Type Single Family Home
Sub Type Detached
Listing Status Sold
Purchase Type For Sale
Square Footage 4,029 sqft
Price per Sqft $215
Subdivision Great Falls Forest
MLS Listing ID VALO2017518
Sold Date 04/01/22
Style Colonial
Bedrooms 5
Full Baths 3
Half Baths 1
HOA Fees $9/ann
HOA Y/N Y
Abv Grd Liv Area 2,829
Originating Board BRIGHT
Year Built 1986
Annual Tax Amount $7,165
Tax Year 2021
Lot Size 0.280 Acres
Acres 0.28
Property Description
Beautiful and move-in ready 5 bedroom, 3 full plus 1 half bath updated from top to bottom. An elegant two-story entry foyer welcomes you with stunning stone flooring. 9' ceilings throughout the main level. French Doors lead you to a private home office. Enjoy cooking and entertaining in your stunning Chefs Kitchen w/ upgraded Stainless Steel Appliances, Built-in Keurig in your new stainless steel fridge (2020). Granite Countertops and beautiful wood cabinetry throughout plus two bonus pantry closets! Great flow and sightlines into the large eat-in breakfast area which leads into the oversized Family Room w/ wood-burning fireplace and large windows. Recessed lighting throughout! Main Level Laundry plus separate mudroom area! Don't miss the huge Primary Bedroom w/ a large walk-in closet and relaxing spa-like en-suite bath with a separate soaking tub and shower loaded w/ natural light from your skylights. Fully Finished walk-out lower level with recessed lights, kitchenette, huge spa-like LL bath, oversized bedroom and additional separate laundry area could be great guest space or potential bonus apartment. Upgraded HVAC (2022), Roof (2019), Gutters & Downspouts (2020) Newer Windows and French doors throughout. Electric dog fence installed. Ultra-quiet new garage door system (2021). Custom cordless blinds throughout the house (2021). All of this close to Tysons, Dulles, and major commuter routes but tucked away in highly sought-after Great Falls Forest. Lowes Island Elem!
Location
State VA
County Loudoun
Zoning 08
Rooms
Basement Full
Interior
Interior Features Attic, Breakfast Area, Ceiling Fan(s), Carpet, Crown Moldings, Dining Area, Family Room Off Kitchen, Floor Plan - Open, Floor Plan - Traditional, Formal/Separate Dining Room, Kitchen - Eat-In, Kitchen - Gourmet, Kitchen - Table Space, Pantry, Primary Bath(s), Recessed Lighting, Upgraded Countertops, Walk-in Closet(s), Window Treatments, Wood Floors, Other
Hot Water Electric
Heating Heat Pump(s)
Cooling Central A/C
Fireplaces Number 1
Heat Source Electric
Exterior
Parking Features Garage - Front Entry, Additional Storage Area
Garage Spaces 5.0
Amenities Available Common Grounds, Picnic Area, Tot Lots/Playground, Other
Water Access N
Roof Type Shingle
Accessibility Level Entry - Main
Attached Garage 2
Total Parking Spaces 5
Garage Y
Building
Story 3
Foundation Concrete Perimeter
Sewer Public Sewer
Water Public
Architectural Style Colonial
Level or Stories 3
Additional Building Above Grade, Below Grade
New Construction N
Schools
Elementary Schools Lowes Island
Middle Schools Seneca Ridge
High Schools Dominion
School District Loudoun County Public Schools
Others
Pets Allowed Y
HOA Fee Include Common Area Maintenance,Reserve Funds,Snow Removal,Other
Senior Community No
Tax ID 007259881000
Ownership Fee Simple
SqFt Source Assessor
Special Listing Condition Standard
Pets Allowed No Pet Restrictions
Read Less Info
Want to know what your home might be worth? Contact us for a FREE valuation!

Our team is ready to help you sell your home for the highest possible price ASAP

Bought with Khalil Alexander El-Ghoul • Glass House Real Estate
GET MORE INFORMATION




