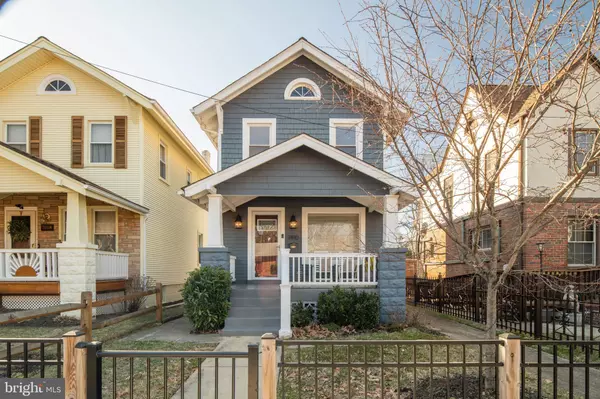For more information regarding the value of a property, please contact us for a free consultation.
Key Details
Sold Price $809,000
Property Type Single Family Home
Sub Type Detached
Listing Status Sold
Purchase Type For Sale
Square Footage 1,808 sqft
Price per Sqft $447
Subdivision Woodridge
MLS Listing ID DCDC2035754
Sold Date 03/10/22
Style Bungalow,Cottage,Traditional,Other
Bedrooms 3
Full Baths 3
Half Baths 1
HOA Y/N N
Abv Grd Liv Area 1,206
Originating Board BRIGHT
Year Built 1928
Annual Tax Amount $4,116
Tax Year 2021
Lot Size 2,963 Sqft
Acres 0.07
Property Description
Please submit any offers by 5pm on Tuesday, February 15th.
Adorable and charming are two adjectives that will immediately come to mind as you tour this 3 bed/3.5 bath home on a quiet street in Woodridge/Brookland. Built in 1928 and well-renovated in 2015 this home retains much of it original character but boasts all the modern amenities today's homebuyers need. First floor features open living space with living room, dining room, a modern kitchen and a convenient powder room. The second floor has two bedrooms each with their own full bathrooms. In the basement you'll find a great room perfect for a tv room, family room, den or office, a third bedroom and another full bathroom. There are hardwood floors on the first and second floors, central heat and air, and a full-size washer dryer. Outside you'll find a solid front porch perfect for greeting neighbors, a rear deck big enough for entertaining and a large, level backyard perfect for lawn darts and soccer. There is a driveway for parking and a shed to store paints, tools, skis and bikes.
There are a dozen of DC's hippest bars, restaurants & shops mere blocks away. Zeke's Coffee and The Provost restaurant are only 5 blocks away. Brookland/CUA Metro station is twelve blocks away and Yes Organic is 11 blocks away.
This is a great opportunity to live in a comfortable, but charming house on a quiet street in one of DC's most exciting and vibrant neighborhoods.
Location
State DC
County Washington
Zoning R2
Rooms
Other Rooms Living Room, Dining Room, Primary Bedroom, Bedroom 3, Kitchen, Family Room
Basement Side Entrance, Connecting Stairway, Full, Fully Finished, Improved
Interior
Interior Features Crown Moldings, Wood Floors, Floor Plan - Open
Hot Water Electric
Heating Central, Forced Air
Cooling Central A/C
Fireplace N
Heat Source Natural Gas
Exterior
Garage Spaces 2.0
Utilities Available Cable TV Available
Water Access N
Accessibility None
Total Parking Spaces 2
Garage N
Building
Story 3
Foundation Block, Other
Sewer Public Sewer
Water Public
Architectural Style Bungalow, Cottage, Traditional, Other
Level or Stories 3
Additional Building Above Grade, Below Grade
New Construction N
Schools
School District District Of Columbia Public Schools
Others
Senior Community No
Tax ID 4227//0034
Ownership Fee Simple
SqFt Source Assessor
Special Listing Condition Standard
Read Less Info
Want to know what your home might be worth? Contact us for a FREE valuation!

Our team is ready to help you sell your home for the highest possible price ASAP

Bought with Steven A Henry • Continental Properties, Ltd.
GET MORE INFORMATION




