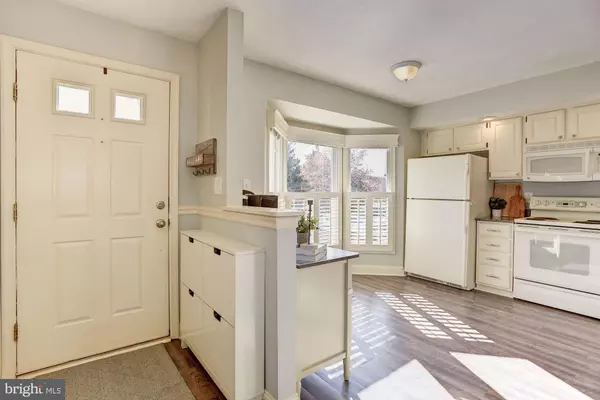For more information regarding the value of a property, please contact us for a free consultation.
Key Details
Sold Price $400,000
Property Type Townhouse
Sub Type Interior Row/Townhouse
Listing Status Sold
Purchase Type For Sale
Square Footage 1,568 sqft
Price per Sqft $255
Subdivision Brightfield
MLS Listing ID MDHW2007062
Sold Date 12/31/21
Style Colonial
Bedrooms 3
Full Baths 2
Half Baths 1
HOA Fees $44/mo
HOA Y/N Y
Abv Grd Liv Area 1,332
Originating Board BRIGHT
Year Built 1991
Annual Tax Amount $4,946
Tax Year 2020
Lot Size 1,700 Sqft
Acres 0.04
Property Description
Absolutely beautiful townhome, located in Ellicott Citys Brightfield community, boasts a newer roof, and 3 finished levels with bright and airy rooms and a soothing neutral color palette throughout. The main level showcases stylish LVP flooring, and an open floor plan that includes living and dining rooms highlighting accent molding, with access to the deck. Granite countertops are featured in the spacious kitchen that includes a cozy breakfast nook and bay window with plantation shutters, allowing abundant natural light. The owners bedroom has a walk-in closet, an accent round window, a dressing table, and an attached bath. Two sizable bedrooms, and a full bath complete the sleeping quarters. The lower level provides a flex room perfect for a den or hobby room, a large storage room, and a walkout family room with access to the backyard. Enjoy outdoor living on the deck and brick patio in the privacy fenced backyard, and within close proximity to the abundant shopping, dining, and entertainment options in Ellicott City, Columbia, and much more! Convenient commuter routes include Route 29, US- 1 and I-95. This spectacular home wont last!
Location
State MD
County Howard
Zoning RSC
Rooms
Other Rooms Living Room, Dining Room, Primary Bedroom, Bedroom 2, Bedroom 3, Kitchen, Family Room, Den, Foyer, Storage Room
Basement Connecting Stairway, Daylight, Partial, Interior Access, Outside Entrance, Partially Finished, Rear Entrance, Sump Pump, Walkout Level, Windows
Interior
Interior Features Attic, Breakfast Area, Carpet, Ceiling Fan(s), Chair Railings, Combination Dining/Living, Dining Area, Floor Plan - Open, Kitchen - Eat-In, Kitchen - Table Space, Primary Bath(s), Recessed Lighting, Walk-in Closet(s), Upgraded Countertops
Hot Water Electric
Heating Heat Pump(s), Programmable Thermostat
Cooling Ceiling Fan(s), Central A/C, Programmable Thermostat
Flooring Carpet, Ceramic Tile, Vinyl, Other
Equipment Built-In Microwave, Dishwasher, Disposal, Dryer - Front Loading, Energy Efficient Appliances, ENERGY STAR Clothes Washer, Oven - Self Cleaning, Oven/Range - Electric, Refrigerator, Washer, Water Heater, Exhaust Fan, Freezer, Icemaker, Stove
Fireplace N
Window Features Bay/Bow,Screens,Wood Frame
Appliance Built-In Microwave, Dishwasher, Disposal, Dryer - Front Loading, Energy Efficient Appliances, ENERGY STAR Clothes Washer, Oven - Self Cleaning, Oven/Range - Electric, Refrigerator, Washer, Water Heater, Exhaust Fan, Freezer, Icemaker, Stove
Heat Source Electric
Laundry Lower Floor, Has Laundry
Exterior
Garage Spaces 1.0
Parking On Site 1
Fence Privacy, Rear, Wood
Utilities Available Other
Water Access N
View Garden/Lawn, Trees/Woods
Roof Type Architectural Shingle
Accessibility Other
Total Parking Spaces 1
Garage N
Building
Lot Description Cul-de-sac, Front Yard, Landscaping, Rear Yard
Story 3
Foundation Other
Sewer Public Sewer
Water Public
Architectural Style Colonial
Level or Stories 3
Additional Building Above Grade, Below Grade
Structure Type Dry Wall
New Construction N
Schools
Elementary Schools Rockburn
Middle Schools Elkridge Landing
High Schools Long Reach
School District Howard County Public School System
Others
Senior Community No
Tax ID 1401228617
Ownership Fee Simple
SqFt Source Assessor
Security Features Main Entrance Lock,Smoke Detector
Special Listing Condition Standard
Read Less Info
Want to know what your home might be worth? Contact us for a FREE valuation!

Our team is ready to help you sell your home for the highest possible price ASAP

Bought with Anita K Mohamed • Keller Williams Lucido Agency
GET MORE INFORMATION




