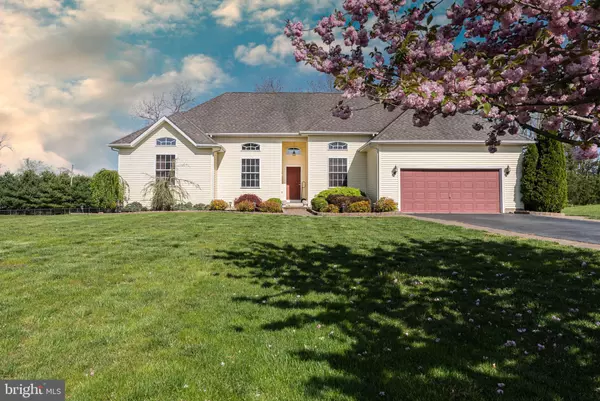For more information regarding the value of a property, please contact us for a free consultation.
Key Details
Sold Price $475,000
Property Type Single Family Home
Sub Type Detached
Listing Status Sold
Purchase Type For Sale
Square Footage 2,400 sqft
Price per Sqft $197
Subdivision Gracies Way
MLS Listing ID NJGL2015040
Sold Date 06/30/22
Style Ranch/Rambler
Bedrooms 5
Full Baths 2
HOA Fees $50/qua
HOA Y/N Y
Abv Grd Liv Area 2,400
Originating Board BRIGHT
Year Built 2008
Annual Tax Amount $10,324
Tax Year 2021
Lot Size 0.810 Acres
Acres 0.81
Lot Dimensions 0.00 x 0.00
Property Description
Multiple Bid Status! Final bids due Tues., 5/10/22 by 12 pm. by You will have so much room to roam in this sprawling rancher! Step inside to experience the grand foyer and you will immediately notice the open concept layout leading into the living room and dining room. The living room features a tray ceiling with recessed lighting and wood burning fireplace. The dining room has a cathedral style ceiling, crown molding and wainscoting giving it that open formal effect! The eat in kitchen is in the center of it all which is perfect for entertaining and features plenty of cherry wood cabinets, granite countertops, corner double sink and includes all appliances! The eating area has a beautiful view through the sliding glass doors leading to the custom brick paver terrace. The main floor laundry room is directly off of the kitchen and has plenty of shelves and a closet for storage and includes the washer, dryer and freezer. The master bedroom is huge and has an awesome master bath featuring a garden tub, stand up shower and large walk in closet. Three of the large bedrooms are on the opposite side of the home featuring double closets, vaulted and cathedral style ceilings. There is also a fifth bedroom with a double closet which would also be perfect for a private office. The full basement is massive with tall ceilings perfect for finishing if you so desire. This home also includes an attached two car garage with automatic garage doors and exterior and interior access. The two refrigerators in the garage are included. All appliances are included in as is condition but are in good condition. The exterior of this home is a wow factor with a multi dimensional roof and a huge yard situated on an end lot in desirable Franklin Twp. The brick paver lined driveway leads to a beautiful brick paver sidewalk which leads to a massive custom brick paver terrace style terrace/deck overlooking the private back yard. You won't believe your eyes! To top it all off this home has solar panels which greatly reduces the electric bill. Don't delay make your appointment to tour this beautiful home!
Location
State NJ
County Gloucester
Area Franklin Twp (20805)
Zoning RA
Rooms
Other Rooms Living Room, Dining Room, Primary Bedroom, Bedroom 2, Bedroom 3, Bedroom 4, Bedroom 5, Kitchen, Basement, Laundry, Bathroom 1, Primary Bathroom
Basement Full, Interior Access
Main Level Bedrooms 5
Interior
Interior Features Attic, Carpet, Ceiling Fan(s), Chair Railings, Crown Moldings, Entry Level Bedroom, Floor Plan - Open, Formal/Separate Dining Room, Kitchen - Eat-In, Recessed Lighting, Soaking Tub, Stall Shower, Tub Shower, Upgraded Countertops, Wainscotting, Walk-in Closet(s), Water Treat System
Hot Water Natural Gas
Heating Forced Air
Cooling Central A/C
Flooring Carpet, Ceramic Tile, Laminated
Fireplaces Number 1
Fireplaces Type Wood
Equipment Built-In Microwave, Dishwasher, Dryer - Gas, Freezer, Oven/Range - Gas, Refrigerator, Washer
Fireplace Y
Appliance Built-In Microwave, Dishwasher, Dryer - Gas, Freezer, Oven/Range - Gas, Refrigerator, Washer
Heat Source Natural Gas
Laundry Main Floor
Exterior
Exterior Feature Terrace, Brick
Parking Features Garage - Front Entry, Inside Access
Garage Spaces 8.0
Water Access N
Roof Type Architectural Shingle
Accessibility 2+ Access Exits
Porch Terrace, Brick
Attached Garage 2
Total Parking Spaces 8
Garage Y
Building
Lot Description Landscaping
Story 1
Foundation Concrete Perimeter
Sewer On Site Septic
Water Public
Architectural Style Ranch/Rambler
Level or Stories 1
Additional Building Above Grade, Below Grade
Structure Type 9'+ Ceilings,Cathedral Ceilings,Tray Ceilings,Vaulted Ceilings
New Construction N
Schools
School District Franklin Township Public Schools
Others
Senior Community No
Tax ID 05-07004-00007 01
Ownership Fee Simple
SqFt Source Assessor
Acceptable Financing Cash, Conventional, FHA, USDA, VA
Listing Terms Cash, Conventional, FHA, USDA, VA
Financing Cash,Conventional,FHA,USDA,VA
Special Listing Condition Standard
Read Less Info
Want to know what your home might be worth? Contact us for a FREE valuation!

Our team is ready to help you sell your home for the highest possible price ASAP

Bought with Lakesha N. White • Keller Williams Prime Realty
GET MORE INFORMATION




