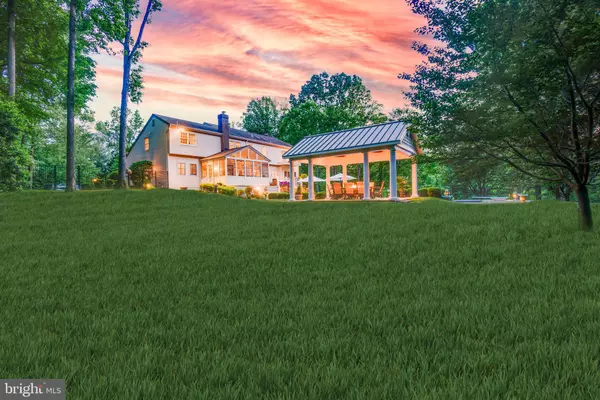For more information regarding the value of a property, please contact us for a free consultation.
Key Details
Sold Price $1,550,000
Property Type Single Family Home
Sub Type Detached
Listing Status Sold
Purchase Type For Sale
Square Footage 6,036 sqft
Price per Sqft $256
Subdivision Burke Lake Cluster
MLS Listing ID VAFX1200006
Sold Date 06/30/21
Style Colonial
Bedrooms 5
Full Baths 5
Half Baths 1
HOA Y/N N
Abv Grd Liv Area 4,536
Originating Board BRIGHT
Year Built 1985
Annual Tax Amount $9,550
Tax Year 2020
Lot Size 2.000 Acres
Acres 2.0
Property Description
Stunning Colonial style custom home with recent updates, located on a 2 acre secluded lot off of Henderson Road in Fairfax Station. Enter through a grand foyer, complete with crown molding, that flows into formal living and dining rooms. The kitchen, remodeled in 2009, boasts integrated GE monogram appliances, granite countertops, marble backsplash, amaretto glaze cabinetry, and an under-counter beverage center - perfect for entertaining! The upstairs master bedroom is finished with its own private balcony, extra sitting room, and en-suite with tailored cherry wood vanities and a steam mist feature. Each of the 4 additional bedrooms include personal full-baths, while the lower level in-law suite walks out to the backyard. Exclusive to the market, this house also brags an impressive outdoor living oasis. The yard includes a 3 seasoned porch with frost proof tiles hurricane proof vinyl windows and cabana doors, brand new Trex board deck installed in 2020, and an extensive patio complete with a heated pool, a raised cascade spa, and a lighted pavilion perfect for private events. Other utilities include recently renewed roof and water pump, as well as Anderson Windows (2010) throughout the house. Major landscaping projects and home generator were completed in 2014, with furnace and HVAC updates following in 2015. Be sure to check out this rare opportunity in Fairfax Station, located in vicinity to highly sought after schools and pivotal access to Northern Virginia and DC.
Location
State VA
County Fairfax
Zoning 030
Rooms
Basement Walkout Level, Fully Finished
Interior
Interior Features Sauna, Air Filter System, Attic/House Fan, Bar, Breakfast Area, Built-Ins, Ceiling Fan(s), Crown Moldings, Recessed Lighting, Skylight(s), Upgraded Countertops, Water Treat System, Window Treatments, Wood Floors, Wet/Dry Bar, Carpet, Dining Area, Formal/Separate Dining Room, Kitchen - Eat-In, Kitchen - Gourmet, Pantry, Store/Office, Walk-in Closet(s), Wainscotting
Hot Water Natural Gas
Heating Heat Pump(s), Forced Air, Zoned
Cooling Heat Pump(s), Central A/C, Programmable Thermostat, Zoned
Flooring Hardwood
Fireplaces Number 3
Fireplaces Type Brick, Wood, Gas/Propane, Mantel(s), Screen
Equipment Built-In Microwave, Commercial Range, Dishwasher, Disposal, Dryer - Electric, Dual Flush Toilets, Energy Efficient Appliances, Extra Refrigerator/Freezer, Exhaust Fan, Humidifier, Icemaker, Microwave, Oven - Double, Oven - Self Cleaning, Refrigerator, Six Burner Stove, Stainless Steel Appliances, Range Hood, Washer, Water Conditioner - Owned, Water Heater - High-Efficiency
Fireplace Y
Window Features Double Hung,Palladian,Double Pane,Screens,Skylights,Sliding,Storm,Vinyl Clad
Appliance Built-In Microwave, Commercial Range, Dishwasher, Disposal, Dryer - Electric, Dual Flush Toilets, Energy Efficient Appliances, Extra Refrigerator/Freezer, Exhaust Fan, Humidifier, Icemaker, Microwave, Oven - Double, Oven - Self Cleaning, Refrigerator, Six Burner Stove, Stainless Steel Appliances, Range Hood, Washer, Water Conditioner - Owned, Water Heater - High-Efficiency
Heat Source Natural Gas
Laundry Main Floor, Lower Floor
Exterior
Exterior Feature Deck(s), Porch(es), Balcony, Patio(s), Roof, Screened
Parking Features Garage - Side Entry, Oversized
Garage Spaces 2.0
Fence Chain Link, Decorative
Pool Fenced, Heated, In Ground, Pool/Spa Combo, Gunite
Water Access N
View Garden/Lawn, Trees/Woods
Roof Type Architectural Shingle
Accessibility None
Porch Deck(s), Porch(es), Balcony, Patio(s), Roof, Screened
Road Frontage Easement/Right of Way
Attached Garage 2
Total Parking Spaces 2
Garage Y
Building
Lot Description Backs to Trees, Landscaping, Private
Story 3
Foundation Concrete Perimeter
Sewer Septic < # of BR
Water Well
Architectural Style Colonial
Level or Stories 3
Additional Building Above Grade, Below Grade
Structure Type 9'+ Ceilings
New Construction N
Schools
Elementary Schools Sangster
Middle Schools Lake Braddock Secondary School
High Schools Lake Braddock
School District Fairfax County Public Schools
Others
Senior Community No
Tax ID 0873 07 0008A
Ownership Fee Simple
SqFt Source Assessor
Security Features Security System,Monitored,Smoke Detector
Special Listing Condition Standard
Read Less Info
Want to know what your home might be worth? Contact us for a FREE valuation!

Our team is ready to help you sell your home for the highest possible price ASAP

Bought with Bruce A Tyburski • RE/MAX Executives
GET MORE INFORMATION




