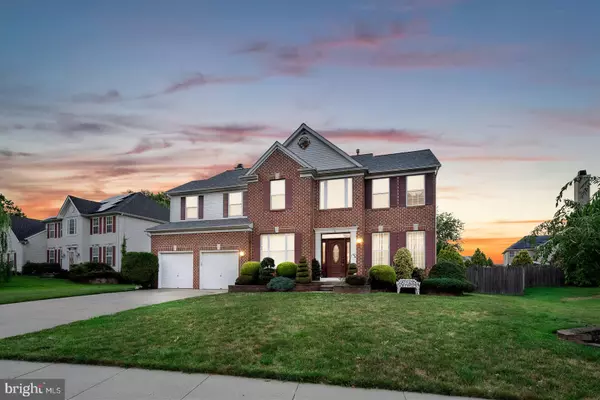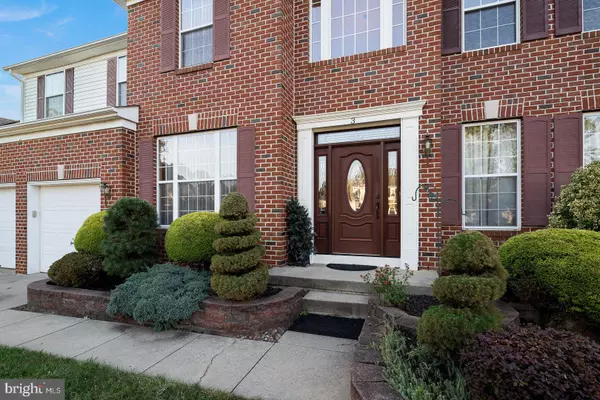For more information regarding the value of a property, please contact us for a free consultation.
Key Details
Sold Price $470,000
Property Type Single Family Home
Sub Type Detached
Listing Status Sold
Purchase Type For Sale
Square Footage 2,441 sqft
Price per Sqft $192
Subdivision Mallard Creek
MLS Listing ID NJBL378656
Sold Date 09/25/20
Style Colonial
Bedrooms 4
Full Baths 3
Half Baths 1
HOA Y/N N
Abv Grd Liv Area 2,441
Originating Board BRIGHT
Year Built 1997
Annual Tax Amount $9,988
Tax Year 2019
Lot Dimensions 61.00 x 147.00
Property Description
Welcome to this meticulously maintained home in Mallard Creek . As you enter through the stunning front door with side lights and portico into the beautiful two story foyer, to your right you will find the formal two story carpeted living room . Also on the main level is the formal dining room with chair rail and pillars. Enter into the spacious kitchen which offers ceramic tile floors (stone look) with decorative inlays, island, breakfast area and double doors leading to deck. The two story family room is open to the kitchen and has wood burning fireplace with custom built in shelving. The main level also offers a study with double entry doors, laundry room and powder room. On the second level you will find the master bedroom with generous sized walk in closet and a master bath with cathedral ceiling, a soaking tub, double sinks, shower stall and ceramic tile. There are an additional 3 spacious bedrooms on this level with an additional full bath. The basement is finished and would make an awesome in law suite. Possible bedroom, living room/game room, full bath room and a walk in closet. Step outside and enjoy the beautiful built in pool, (pool is fenced separately) a deck, paver patio area, another large portion of the yard which is also fully fenced with a pond, fire pit (currently not working- as is) and so much more. This is a move in ready home with so many other wonderful upgrades.
Location
State NJ
County Burlington
Area Florence Twp (20315)
Zoning RES
Rooms
Other Rooms Living Room, Primary Bedroom, Bedroom 2, Bedroom 3, Bedroom 4, Kitchen, Family Room, Breakfast Room, Study, Laundry, Bonus Room
Basement Fully Finished
Interior
Interior Features Breakfast Area, Built-Ins, Carpet, Ceiling Fan(s), Chair Railings, Dining Area, Double/Dual Staircase, Family Room Off Kitchen, Formal/Separate Dining Room, Kitchen - Eat-In, Kitchen - Island, Primary Bath(s), Soaking Tub, Stall Shower, Tub Shower, Walk-in Closet(s)
Hot Water Natural Gas
Heating Forced Air
Cooling Central A/C, Ceiling Fan(s)
Flooring Carpet, Ceramic Tile
Fireplaces Number 1
Heat Source Natural Gas
Exterior
Parking Features Garage - Front Entry
Garage Spaces 2.0
Fence Fully
Water Access N
Roof Type Shingle
Accessibility 2+ Access Exits
Attached Garage 2
Total Parking Spaces 2
Garage Y
Building
Story 2
Sewer Public Sewer
Water Public
Architectural Style Colonial
Level or Stories 2
Additional Building Above Grade, Below Grade
New Construction N
Schools
School District Florence Township Public Schools
Others
Senior Community No
Tax ID 15-00166 07-00009
Ownership Fee Simple
SqFt Source Assessor
Special Listing Condition Standard
Read Less Info
Want to know what your home might be worth? Contact us for a FREE valuation!

Our team is ready to help you sell your home for the highest possible price ASAP

Bought with Basilia Y Azcona • Coldwell Banker Residential Brokerage-Princeton Jc
GET MORE INFORMATION




