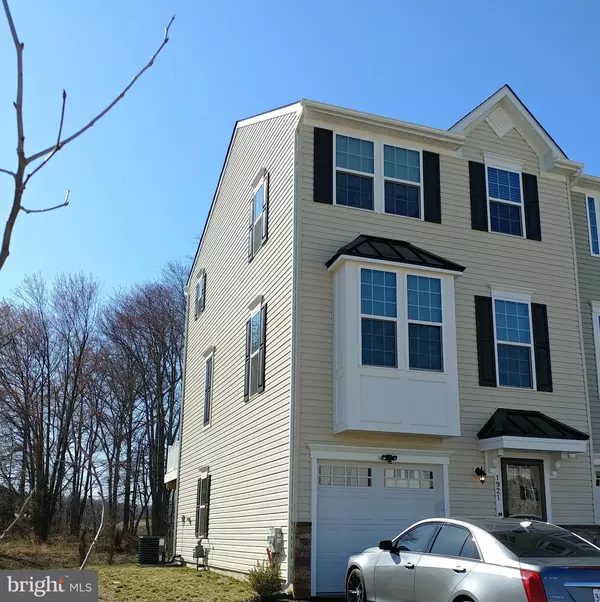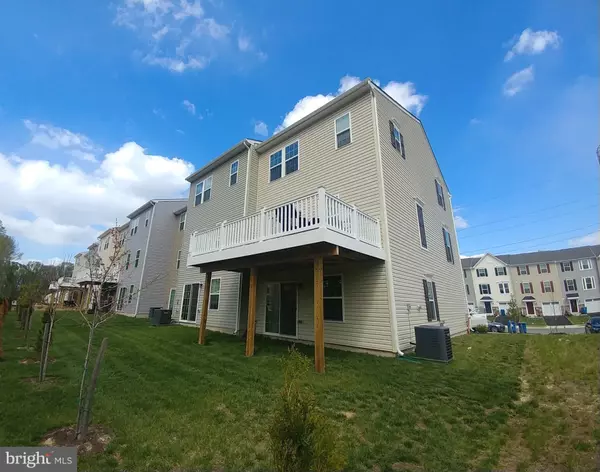For more information regarding the value of a property, please contact us for a free consultation.
Key Details
Sold Price $340,000
Property Type Townhouse
Sub Type End of Row/Townhouse
Listing Status Sold
Purchase Type For Sale
Square Footage 1,950 sqft
Price per Sqft $174
Subdivision Whitewood Village
MLS Listing ID DENC525124
Sold Date 07/15/21
Style Traditional,Side-by-Side,A-Frame,Other
Bedrooms 3
Full Baths 2
Half Baths 1
HOA Fees $74/qua
HOA Y/N Y
Abv Grd Liv Area 1,950
Originating Board BRIGHT
Year Built 2020
Annual Tax Amount $2,797
Tax Year 2020
Lot Size 2,614 Sqft
Acres 0.06
Lot Dimensions 0.00 x 0.00
Property Description
Why wait for new construction? Less than 1 year old end unit Mozart model. Inviting foyer has a powder room and opens to a large family room, with access to the back yard. The main level features a kitchen/dinning area with a large island and breakfast bar. The stainless steel appliances, upgraded cabinetry, subway tile back splash and focal wall add to the modern decor and charm. Enter the large composite deck through the french doors with plenty of space for entertaining. The elegant owners suite features a coffered ceiling, walk in closet and full bath with double vanities. The HOA includes lawn maintenance, lawn fertilizing and trash service. The remainder of any builder/appliance warranties will convey. Schedule a tour today!
Location
State DE
County New Castle
Area Newark/Glasgow (30905)
Zoning ST
Rooms
Other Rooms Living Room, Primary Bedroom, Bedroom 2, Bedroom 3, Kitchen, Family Room, Foyer
Interior
Interior Features Breakfast Area, Floor Plan - Open, Kitchen - Eat-In
Hot Water Tankless
Heating Energy Star Heating System, Central, Forced Air
Cooling Central A/C, Energy Star Cooling System, Programmable Thermostat
Flooring Carpet, Vinyl, Tile/Brick
Equipment Built-In Microwave, Built-In Range, Dryer - Electric, ENERGY STAR Clothes Washer, ENERGY STAR Dishwasher, Energy Efficient Appliances, Refrigerator, Stainless Steel Appliances, Disposal, Dishwasher, Water Heater - Tankless
Fireplace N
Window Features Energy Efficient,Bay/Bow,Double Pane
Appliance Built-In Microwave, Built-In Range, Dryer - Electric, ENERGY STAR Clothes Washer, ENERGY STAR Dishwasher, Energy Efficient Appliances, Refrigerator, Stainless Steel Appliances, Disposal, Dishwasher, Water Heater - Tankless
Heat Source Propane - Owned
Laundry Upper Floor
Exterior
Parking Features Garage - Front Entry, Garage Door Opener, Inside Access
Garage Spaces 4.0
Utilities Available Cable TV, Propane
Water Access N
Roof Type Architectural Shingle
Accessibility None
Attached Garage 1
Total Parking Spaces 4
Garage Y
Building
Story 3
Foundation Slab
Sewer Public Sewer
Water Public
Architectural Style Traditional, Side-by-Side, A-Frame, Other
Level or Stories 3
Additional Building Above Grade, Below Grade
New Construction N
Schools
School District Christina
Others
HOA Fee Include Lawn Maintenance,Trash
Senior Community No
Tax ID 11-015.30-243
Ownership Fee Simple
SqFt Source Assessor
Acceptable Financing Cash, Conventional, FHA, FHA 203(b), FHA 203(k), VA
Horse Property N
Listing Terms Cash, Conventional, FHA, FHA 203(b), FHA 203(k), VA
Financing Cash,Conventional,FHA,FHA 203(b),FHA 203(k),VA
Special Listing Condition Standard
Read Less Info
Want to know what your home might be worth? Contact us for a FREE valuation!

Our team is ready to help you sell your home for the highest possible price ASAP

Bought with Damon K. King • Empower Real Estate, LLC
GET MORE INFORMATION




