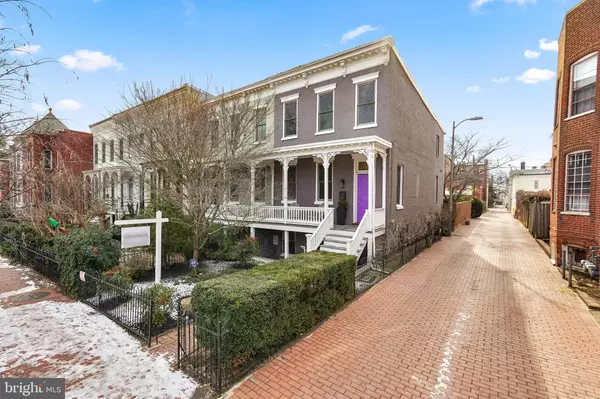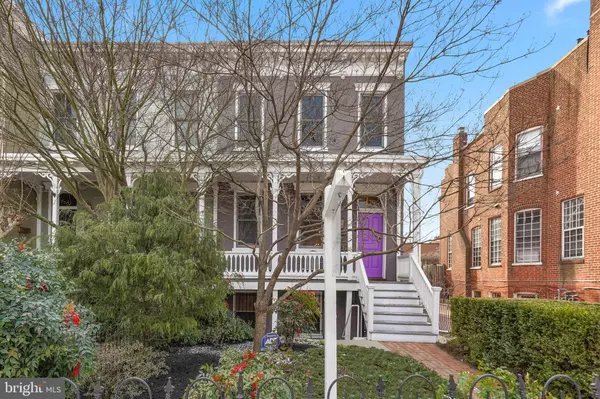For more information regarding the value of a property, please contact us for a free consultation.
Key Details
Sold Price $2,200,000
Property Type Townhouse
Sub Type End of Row/Townhouse
Listing Status Sold
Purchase Type For Sale
Square Footage 3,384 sqft
Price per Sqft $650
Subdivision Capitol Hill
MLS Listing ID DCDC2031254
Sold Date 03/31/22
Style Federal
Bedrooms 4
Full Baths 3
Half Baths 1
HOA Y/N N
Abv Grd Liv Area 2,256
Originating Board BRIGHT
Year Built 1874
Annual Tax Amount $14,190
Tax Year 2021
Lot Size 2,776 Sqft
Acres 0.06
Property Description
Gorgeous 4BR/3.5BA historic end-unit rowhouse with a spacious interior layout, including an optional 1BR/1BA full apartment, 12-foot-high ceilings on the main floor and an additional 4-feet of width inside. The house is flooded with natural light due to its location on an alleyway and the many generous-sized windows. Brick walkways and an iron fence surround neatly manicured landscaping and a spacious front porch offers an idyllic welcome home.
Thoughtful updates throughout the home seamlessly blend the very best of classic architectural features with modern elegant styling. Original pine flooring, horsehair ceiling molding, pocket doors, and two fireplaces are all from 1874. The home chef will love cooking in the open kitchen with backyard views, marble countertops, and stainless-steel appliances complemented by ample storage and prep space. Dine and entertain in large opening spaces flowing throughout the main level, in a sophisticated formal dining room, or take the party outdoors.
Retreat to the bright and spacious primary suite on the third level with high ceilings, a California Closets-designed walk-in closet, peaceful treetop views, and a luxuriously tiled en suite bath with a spa shower and dual vanity. The lower level is beautifully finished and ready to suit a variety of needs with a large bonus room, full kitchen, large bedroom, full bath with heated floors, laundry room, several closets, and a separate entrance. The space works perfectly as additional living space or can easily be used as an income-bearing apartment, home business, Airbnb, and more. The homes outdoor space is an entertainers dream with a deck off the kitchen leading to a gated private oasis with a large brick patio bordered by local foliage filled with visiting cardinals, blue jays, and a stunning Cherry Blossom Tree. A rear-gated two-car garage and much more complete this must-see home.
This location on Capitol Hill is amazing. Its a 5-minute walk to Eastern Market, a stones throw from the H Street Corridor and Lincoln Park, 6 blocks from the U.S. Capitol and Supreme Court, and a 20-minute walk to the National Mall. Its a classic reimagined masterpiece visited by Presidents, Senators, and a Speaker of the House. Although home is on a quiet street, easy errands, crave-worthy dining, parks, and scenery surround you. Downtown commutes for work and play are simplified with Metrobus and Capital Bikeshare on the next block and 15-minute walks to the Eastern Market, Capitol South, and Union Station Metro stations.
Location
State DC
County Washington
Zoning R
Rooms
Other Rooms Living Room, Dining Room, Kitchen, Family Room, Recreation Room, Half Bath
Basement Daylight, Full, Front Entrance, Fully Finished, Rear Entrance
Interior
Interior Features Crown Moldings, Family Room Off Kitchen, Kitchen - Table Space, Recessed Lighting, Walk-in Closet(s)
Hot Water Natural Gas
Heating Forced Air
Cooling Central A/C
Flooring Hardwood
Fireplaces Number 2
Fireplaces Type Mantel(s)
Equipment Built-In Microwave, Dishwasher, Disposal, Dryer, Refrigerator, Oven/Range - Gas, Stainless Steel Appliances, Water Heater, Washer
Fireplace Y
Appliance Built-In Microwave, Dishwasher, Disposal, Dryer, Refrigerator, Oven/Range - Gas, Stainless Steel Appliances, Water Heater, Washer
Heat Source Electric
Laundry Upper Floor, Lower Floor
Exterior
Exterior Feature Porch(es), Patio(s)
Garage Garage - Rear Entry, Garage Door Opener
Garage Spaces 2.0
Fence Fully
Water Access N
View Garden/Lawn
Accessibility None
Porch Porch(es), Patio(s)
Total Parking Spaces 2
Garage Y
Building
Lot Description Landscaping, Premium, Rear Yard
Story 3
Foundation Brick/Mortar
Sewer Public Sewer
Water Public
Architectural Style Federal
Level or Stories 3
Additional Building Above Grade, Below Grade
Structure Type 9'+ Ceilings
New Construction N
Schools
Middle Schools Stuart-Hobson
High Schools Eastern
School District District Of Columbia Public Schools
Others
Senior Community No
Tax ID 0868//0844
Ownership Fee Simple
SqFt Source Assessor
Horse Property N
Special Listing Condition Standard
Read Less Info
Want to know what your home might be worth? Contact us for a FREE valuation!

Our team is ready to help you sell your home for the highest possible price ASAP

Bought with Linda Frame • RE/MAX Allegiance
GET MORE INFORMATION




