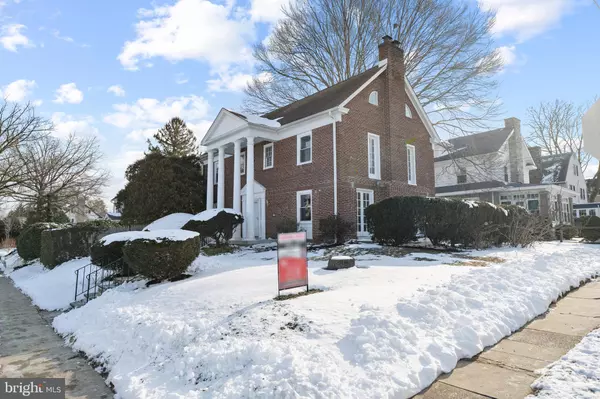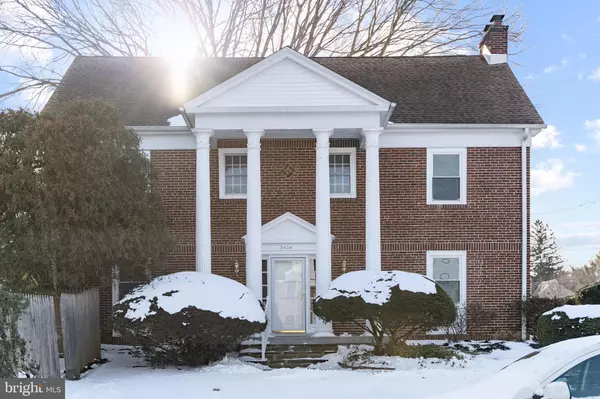For more information regarding the value of a property, please contact us for a free consultation.
Key Details
Sold Price $405,000
Property Type Single Family Home
Sub Type Detached
Listing Status Sold
Purchase Type For Sale
Square Footage 2,786 sqft
Price per Sqft $145
Subdivision Drexel Hill
MLS Listing ID PADE2018156
Sold Date 03/11/22
Style Colonial
Bedrooms 6
Full Baths 2
Half Baths 2
HOA Y/N N
Abv Grd Liv Area 2,536
Originating Board BRIGHT
Year Built 1927
Annual Tax Amount $8,165
Tax Year 2021
Lot Size 7,405 Sqft
Acres 0.17
Lot Dimensions 60.00 x 100.00
Property Description
3404 School Lane is ready for its newest owners! Offering 6 bedrooms, 2 full bathrooms and 2 half baths, this charming house is truly exceptional. Enter through the foyer to a large and sun-drenched space and notice the original hardwood floors in impeccable shape that have recently been refinished. The living room leaves plenty of space to crowd around the wood burning fireplace or step out onto the bright side patio that is flooded with natural light. To the left of the foyer is a large intimate dining room leading to an eat in kitchen, surrounded with cabinetry and a side door leading out to the driveway and detached garage, bringing in the groceries will be a breeze. The characteristics in this home are timeless. Finishing off this floor is a cozy den and first floor powder room. Upstairs off of the large hallway, the primary bedroom awaits with an ensuite bathroom and 2 walk in closets. 3 large bedrooms and another full bathroom complete this level. The 3rd floor offers 2 more bedrooms with 2 huge walk in closets, you could also use it as a game room, craft room, quiet sitting area, etc...! If you still need more space, the possibilities in the basement are endless. The basement is mostly finished, offers access to the washer/dryer, half bathroom and plenty of room for storage. Head outside and you'll find an oversized 1 and a half car detached garage. The entire home has been recently renovated and is ready for you to Move right in! Please note that a brand new garage door has been ordered and the installation is scheduled for February 15th.
Location
State PA
County Delaware
Area Upper Darby Twp (10416)
Zoning RESIDENTIAL
Rooms
Basement Partially Finished
Interior
Hot Water 60+ Gallon Tank, Natural Gas
Heating Hot Water, Radiator
Cooling Window Unit(s)
Flooring Hardwood
Fireplaces Number 1
Fireplaces Type Wood
Fireplace Y
Heat Source Natural Gas
Exterior
Parking Features Additional Storage Area, Covered Parking, Oversized
Garage Spaces 1.0
Water Access N
Accessibility None
Total Parking Spaces 1
Garage Y
Building
Story 3
Foundation Other
Sewer Public Sewer
Water Public
Architectural Style Colonial
Level or Stories 3
Additional Building Above Grade, Below Grade
New Construction N
Schools
School District Upper Darby
Others
Pets Allowed Y
Senior Community No
Tax ID 16-12-00327-00
Ownership Fee Simple
SqFt Source Assessor
Acceptable Financing Cash, Conventional, FHA
Listing Terms Cash, Conventional, FHA
Financing Cash,Conventional,FHA
Special Listing Condition Standard
Pets Allowed No Pet Restrictions
Read Less Info
Want to know what your home might be worth? Contact us for a FREE valuation!

Our team is ready to help you sell your home for the highest possible price ASAP

Bought with Jamie Elizabeth Craig • Realty One Group Exclusive
GET MORE INFORMATION




