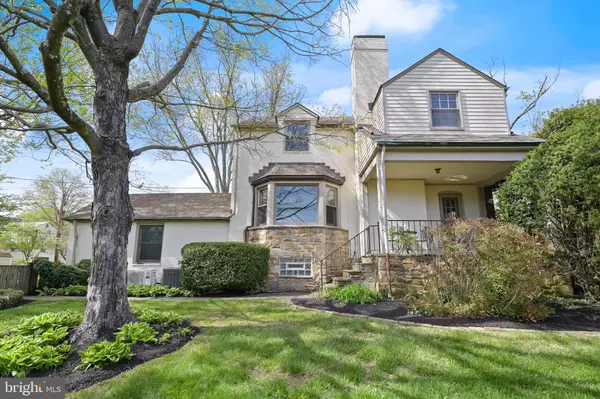For more information regarding the value of a property, please contact us for a free consultation.
Key Details
Sold Price $585,000
Property Type Single Family Home
Sub Type Detached
Listing Status Sold
Purchase Type For Sale
Square Footage 2,064 sqft
Price per Sqft $283
Subdivision Catonsville
MLS Listing ID MDBC2033666
Sold Date 06/03/22
Style Tudor
Bedrooms 3
Full Baths 1
Half Baths 1
HOA Y/N N
Abv Grd Liv Area 1,564
Originating Board BRIGHT
Year Built 1936
Annual Tax Amount $4,962
Tax Year 2021
Lot Size 0.273 Acres
Acres 0.27
Lot Dimensions 1.00 x
Property Description
Ideally located on a beautiful, tree-lined street and exceptionally appealing, this Meyerhoff-built Tudor-style home is a stand-out! The floorplan is spacious and open, with lots of natural light, making it perfect for everyday living, as well as entertaining. Well maintained and thoughtfully updated throughout, it's move-in ready. Among the original features you’re sure to appreciate; beautiful hardwood floors, French doors, built-ins, original woodwork, and custom moldings, all in excellent condition. Some of the high-end upgrades include a fully remodeled Kitchen, updated Baths, gorgeous natural wood Marvin windows, HVAC that’s zoned for efficiency, and copper gutters + flashings. You’ll love the gracious Foyer, with wide openings that lead to the Living Room with fireplace and Dining Room with bay window and custom corner cabinets. A French door from the Living Room provides access to a private covered Porch, the perfect spot to relax or read! The remodeled eat-in Kitchen features beautiful hickory cabinets, Corian countertops, stainless appliances, and a handmade ceramic tiled floor. An Andersen patio door provides access to the 15’x15’ cedar deck. Upstairs, the spacious Primary Bedroom offers not just 1 or 2, but 3 closets, one lined in cedar! The other two Bedrooms are both generously sized. The lower-level offers lots of additional living space with a very nice 20’ x 19’ Family Room, Powder Room, and Laundry. Work from home? There’s a perfect spot for an Office alcove! A split entry provides outdoor access to the Kitchen and lower level. Plumbing and electric updates include wiring for a generator (not included), sewer line replacement, and an attic fan that increases CAC efficiency. With plenty of room to play, garden, and entertain, the expansive fully fenced backyard features lovely, naturalized landscaping, a spacious storage/potting shed, an attached 1 car garage, and plenty of driveway parking. Wonderful location, just a short walk, bike ride, or drive to all that Catonsville has to offer, including music venues, shops, restaurants, and State Park!
Verify school information on Baltimore County Public Schools website.
Location
State MD
County Baltimore
Zoning RESIDENTIAL
Rooms
Other Rooms Living Room, Dining Room, Primary Bedroom, Bedroom 2, Bedroom 3, Kitchen, Family Room, Laundry, Utility Room, Bathroom 1, Half Bath
Basement Full, Improved, Sump Pump, Interior Access
Interior
Interior Features Attic/House Fan, Built-Ins, Carpet, Cedar Closet(s), Chair Railings, Crown Moldings, Floor Plan - Traditional, Formal/Separate Dining Room, Recessed Lighting, Tub Shower, Upgraded Countertops, Wood Floors
Hot Water Natural Gas
Heating Radiator
Cooling Central A/C, Ductless/Mini-Split
Flooring Hardwood, Tile/Brick, Ceramic Tile
Fireplaces Number 1
Fireplaces Type Wood
Equipment Built-In Microwave, Dishwasher, Dryer, Icemaker, Oven/Range - Gas, Refrigerator, Stainless Steel Appliances, Washer, Water Heater
Fireplace Y
Window Features Vinyl Clad,Wood Frame,Bay/Bow,Energy Efficient,Insulated,Replacement
Appliance Built-In Microwave, Dishwasher, Dryer, Icemaker, Oven/Range - Gas, Refrigerator, Stainless Steel Appliances, Washer, Water Heater
Heat Source Natural Gas
Laundry Basement
Exterior
Exterior Feature Deck(s), Patio(s)
Parking Features Built In, Garage - Rear Entry, Garage Door Opener
Garage Spaces 4.0
Fence Fully, Rear
Water Access N
View Garden/Lawn
Roof Type Shingle
Accessibility None
Porch Deck(s), Patio(s)
Attached Garage 1
Total Parking Spaces 4
Garage Y
Building
Lot Description Landscaping, Level
Story 3
Foundation Stone
Sewer Public Sewer
Water Public
Architectural Style Tudor
Level or Stories 3
Additional Building Above Grade, Below Grade
New Construction N
Schools
Elementary Schools Hillcrest
Middle Schools Catonsville
High Schools Catonsville
School District Baltimore County Public Schools
Others
Senior Community No
Tax ID 04010102850340
Ownership Fee Simple
SqFt Source Assessor
Special Listing Condition Standard
Read Less Info
Want to know what your home might be worth? Contact us for a FREE valuation!

Our team is ready to help you sell your home for the highest possible price ASAP

Bought with Jeffrey M Leikin • JML Realty, LLC.
GET MORE INFORMATION




