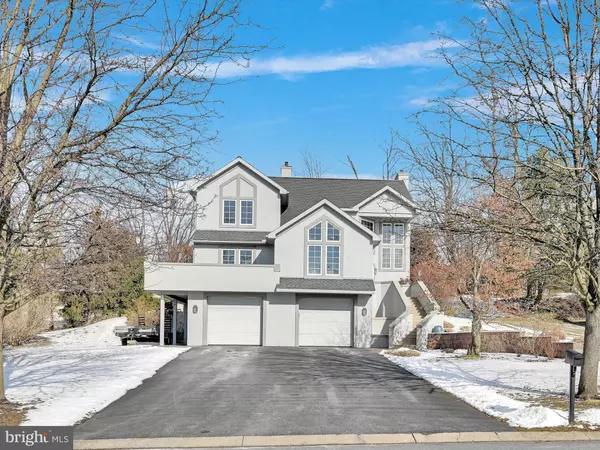For more information regarding the value of a property, please contact us for a free consultation.
Key Details
Sold Price $449,900
Property Type Single Family Home
Sub Type Detached
Listing Status Sold
Purchase Type For Sale
Square Footage 2,774 sqft
Price per Sqft $162
Subdivision Sunset Gardens
MLS Listing ID PALA2011540
Sold Date 04/15/22
Style Contemporary,Traditional
Bedrooms 3
Full Baths 2
Half Baths 2
HOA Fees $10/ann
HOA Y/N Y
Abv Grd Liv Area 2,774
Originating Board BRIGHT
Year Built 1999
Annual Tax Amount $8,021
Tax Year 2022
Lot Size 0.482 Acres
Acres 0.48
Lot Dimensions 91x161x145x215
Property Description
This Custom Built home in Lampeter Strasburg School District. Large custom kitchen with additional amenities & open to the breakfast area, large pantry with dumbwaiter(small elevator for groceries)from the garage/Pantry/laundry room, a double sided fireplace and spacious sunken family room, as well as a formal dining room with tray ceiling and formal living room with cathedral Ceiling. The over-sized Owner's suite has custom woodwork , cathedral ceiling & fireplace, owners bathroom suite has dual sinks and soaking tub & cathedral ceiling . This home has everything you need for outdoor entertaining wrap around deck and a hot tub to relax in. A patio off the kitchen area with a view of mature trees for privacy. Over-sized 2+ car garage with 1/2 bath, Inside & outside commercial whole house speaker system. (See documents for all amenities)
Location
State PA
County Lancaster
Area West Lampeter Twp (10532)
Zoning RESIDENTIAL
Rooms
Other Rooms Living Room, Dining Room, Primary Bedroom, Bedroom 2, Bedroom 3, Kitchen, Family Room, Laundry, Primary Bathroom
Basement Garage Access, Outside Entrance, Other
Interior
Interior Features Attic, Attic/House Fan, Breakfast Area, Built-Ins, Butlers Pantry, Carpet, Ceiling Fan(s), Combination Kitchen/Dining, Curved Staircase, Dining Area, Efficiency, Elevator, Family Room Off Kitchen, Floor Plan - Open, Formal/Separate Dining Room, Intercom, Kitchen - Eat-In, Kitchen - Island, Kitchen - Table Space, Primary Bath(s), Recessed Lighting, Soaking Tub, Spiral Staircase, Stall Shower, Tub Shower, Upgraded Countertops, Water Treat System, WhirlPool/HotTub, Wood Floors
Hot Water Other
Heating Forced Air, Zoned
Cooling Ceiling Fan(s), Central A/C, Whole House Exhaust Ventilation, Zoned
Fireplaces Number 2
Fireplaces Type Brick, Double Sided, Gas/Propane, Other
Equipment Built-In Microwave, Cooktop, Dishwasher, Disposal, Energy Efficient Appliances, Exhaust Fan, Icemaker, Intercom, Oven - Self Cleaning, Oven - Wall, Refrigerator, Surface Unit, Water Conditioner - Owned, Water Heater
Fireplace Y
Window Features Casement
Appliance Built-In Microwave, Cooktop, Dishwasher, Disposal, Energy Efficient Appliances, Exhaust Fan, Icemaker, Intercom, Oven - Self Cleaning, Oven - Wall, Refrigerator, Surface Unit, Water Conditioner - Owned, Water Heater
Heat Source Natural Gas
Laundry Upper Floor
Exterior
Exterior Feature Balcony, Patio(s), Porch(es), Roof, Wrap Around
Parking Features Basement Garage, Garage - Front Entry, Garage Door Opener, Inside Access, Oversized
Garage Spaces 6.0
Water Access N
Roof Type Composite,Shingle
Accessibility None
Porch Balcony, Patio(s), Porch(es), Roof, Wrap Around
Attached Garage 2
Total Parking Spaces 6
Garage Y
Building
Lot Description Front Yard, Irregular, Landscaping, Partly Wooded, Rear Yard, SideYard(s), Sloping, Trees/Wooded
Story 2
Foundation Other
Sewer Public Sewer
Water Public
Architectural Style Contemporary, Traditional
Level or Stories 2
Additional Building Above Grade
New Construction N
Schools
School District Lampeter-Strasburg
Others
Senior Community No
Tax ID 320-23599-0-0000
Ownership Fee Simple
SqFt Source Estimated
Security Features Carbon Monoxide Detector(s),Electric Alarm
Acceptable Financing Cash, Conventional, VA
Listing Terms Cash, Conventional, VA
Financing Cash,Conventional,VA
Special Listing Condition Standard
Read Less Info
Want to know what your home might be worth? Contact us for a FREE valuation!

Our team is ready to help you sell your home for the highest possible price ASAP

Bought with Dawn Brill Cooper • Berkshire Hathaway HomeServices Homesale Realty
GET MORE INFORMATION




