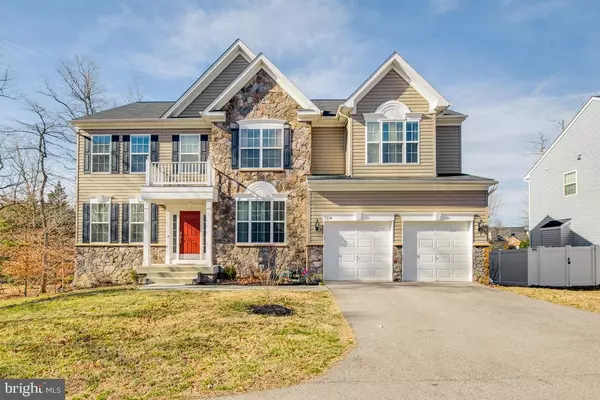For more information regarding the value of a property, please contact us for a free consultation.
Key Details
Sold Price $860,000
Property Type Single Family Home
Sub Type Detached
Listing Status Sold
Purchase Type For Sale
Square Footage 5,759 sqft
Price per Sqft $149
Subdivision Samuel'S Grant
MLS Listing ID MDHW291720
Sold Date 04/29/21
Style Colonial
Bedrooms 5
Full Baths 4
Half Baths 1
HOA Fees $40/ann
HOA Y/N Y
Abv Grd Liv Area 3,889
Originating Board BRIGHT
Year Built 2017
Annual Tax Amount $10,811
Tax Year 2020
Lot Size 0.336 Acres
Acres 0.34
Property Description
Welcome to 7114 Samuels Lane, a stunning home in a beautiful community. In a private, quiet setting at the end of the street, this inviting Colonial home features a soaring great room, separate home office, and fully finished basement. The spacious kitchen includes an oversized island with bar seating, large pantry, and morning room for leisurely breakfast and coffee! Upstairs the owner's suite boasts a fabulous walk-in closet and bathroom with soaking tub. Bedroom two is ensuite and the third and fourth bedrooms share a bath. The newly finished basement has plenty of room for entertaining (and a bar area) in addition to a 5th bedroom, additional full bathroom and exercise room. Enjoy your time outdoors as warmer weather arrives, whether on the composite deck or playing in the fully fenced back yard! Near 415-acre Rockburn Branch Park, golf, shopping and restaurants, this home is also very convenient to routes 95 and 100, and close to BWI Airport. Just 20 minutes to Ft Meade or Baltimore; 30 minutes to Annapolis; and 45 minutes to Washington, DC! Welcome home!
Location
State MD
County Howard
Zoning 010
Rooms
Other Rooms Living Room, Dining Room, Primary Bedroom, Bedroom 2, Bedroom 3, Bedroom 4, Bedroom 5, Kitchen, Exercise Room, Great Room, Office, Recreation Room, Bathroom 2, Bathroom 3, Primary Bathroom, Full Bath, Half Bath
Basement Connecting Stairway, Daylight, Partial, Outside Entrance, Interior Access, Walkout Level, Fully Finished
Interior
Interior Features Window Treatments, Ceiling Fan(s), Carpet, Bar, Breakfast Area, Family Room Off Kitchen, Floor Plan - Open, Formal/Separate Dining Room, Kitchen - Island, Pantry, Primary Bath(s), Recessed Lighting, Soaking Tub, Stall Shower, Tub Shower, Upgraded Countertops, Walk-in Closet(s), Wet/Dry Bar, Wood Floors
Hot Water Natural Gas
Cooling Central A/C
Flooring Hardwood, Carpet, Vinyl, Ceramic Tile
Fireplaces Number 1
Fireplaces Type Screen
Equipment Built-In Microwave, Washer, Dryer, Dishwasher, Exhaust Fan, Disposal, Refrigerator, Stove, Oven - Wall
Fireplace Y
Window Features Screens,Palladian
Appliance Built-In Microwave, Washer, Dryer, Dishwasher, Exhaust Fan, Disposal, Refrigerator, Stove, Oven - Wall
Heat Source Natural Gas
Laundry Washer In Unit, Dryer In Unit
Exterior
Exterior Feature Deck(s)
Parking Features Garage Door Opener
Garage Spaces 4.0
Fence Fully
Utilities Available Cable TV Available
Water Access N
Roof Type Architectural Shingle
Accessibility None
Porch Deck(s)
Attached Garage 2
Total Parking Spaces 4
Garage Y
Building
Lot Description Level, No Thru Street, Private, Rear Yard
Story 2
Foundation Slab
Sewer Public Sewer
Water Public
Architectural Style Colonial
Level or Stories 2
Additional Building Above Grade, Below Grade
Structure Type Cathedral Ceilings,9'+ Ceilings
New Construction N
Schools
School District Howard County Public School System
Others
Senior Community No
Tax ID 1401599305
Ownership Fee Simple
SqFt Source Assessor
Security Features Electric Alarm
Special Listing Condition Standard
Read Less Info
Want to know what your home might be worth? Contact us for a FREE valuation!

Our team is ready to help you sell your home for the highest possible price ASAP

Bought with Gwen L Silverstein • Northrop Realty
GET MORE INFORMATION




