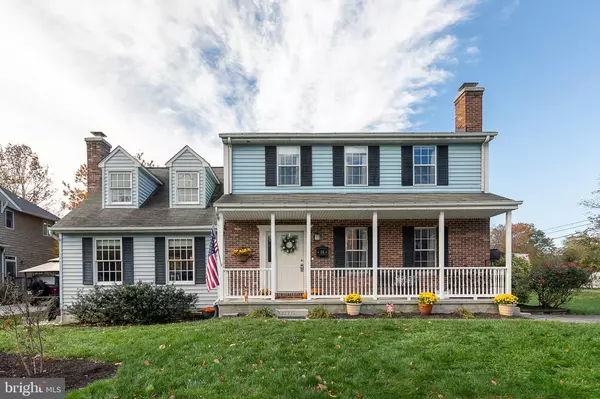For more information regarding the value of a property, please contact us for a free consultation.
Key Details
Sold Price $525,500
Property Type Single Family Home
Sub Type Detached
Listing Status Sold
Purchase Type For Sale
Square Footage 2,468 sqft
Price per Sqft $212
Subdivision Catonsville
MLS Listing ID MDBC511872
Sold Date 12/30/20
Style Colonial
Bedrooms 5
Full Baths 2
Half Baths 1
HOA Y/N N
Abv Grd Liv Area 2,104
Originating Board BRIGHT
Year Built 1986
Annual Tax Amount $5,373
Tax Year 2020
Lot Size 0.253 Acres
Acres 0.25
Lot Dimensions 1.00 x
Property Description
GORGEOUS CATONSVILLE HOME!! This must-see Catonsville home boasts 5 bedrooms, 2 full baths, and one half bath. Walk on in to see the formal living room, formal dining area, large kitchen, eat-in kitchen extension, and warm, inviting family room with fireplace and soaring ceiling. The finished basement has a true 5th bedroom. The large bedrooms upstairs will allow for plenty of space for the kids! The pride of ownerships resonates with all the following recently completed in 2020: Bathrooms remodeled, the whole interior of house was painted, brand new hardwood floors in kitchen, eat-in area, 1/2 bath on main level, and foyer! Brand new wall to wall carpeting in living room, dining room, stairs, hallway, and all 2nd floor bedrooms! New washing machine and new front door also done in 2020. On the outside, the 2 wood burning fireplaces received chimney caps and water proofing, the deck was repainted, and the stone patio was refinished. New dishwasher in 2019 and new water heater in 2018! The location cannot be beat! Easy walking distance to all the shopping, dining, and nightlife that Catonsville has to offer. The house is just a 1/2 block from the famous Catonsville parade! A great place to raise a family! (Basement furniture can convey with the sale of the home.)
Location
State MD
County Baltimore
Zoning RESIDENTIAL
Rooms
Basement Fully Finished, Interior Access, Outside Entrance, Walkout Stairs, Windows
Interior
Interior Features Carpet, Ceiling Fan(s), Floor Plan - Traditional, Formal/Separate Dining Room, Kitchen - Country, Primary Bath(s), Wood Floors
Hot Water Natural Gas
Heating Forced Air
Cooling Central A/C
Flooring Hardwood, Carpet
Fireplaces Number 2
Fireplaces Type Wood
Equipment Dishwasher, Dryer, Extra Refrigerator/Freezer, Icemaker, Microwave, Oven/Range - Gas, Refrigerator, Washer, Water Heater
Fireplace Y
Appliance Dishwasher, Dryer, Extra Refrigerator/Freezer, Icemaker, Microwave, Oven/Range - Gas, Refrigerator, Washer, Water Heater
Heat Source Natural Gas
Exterior
Garage Spaces 2.0
Water Access N
Accessibility None
Total Parking Spaces 2
Garage N
Building
Story 3
Sewer Public Sewer
Water Public
Architectural Style Colonial
Level or Stories 3
Additional Building Above Grade, Below Grade
New Construction N
Schools
School District Baltimore County Public Schools
Others
Senior Community No
Tax ID 04012000002656
Ownership Fee Simple
SqFt Source Assessor
Security Features Security System
Special Listing Condition Standard
Read Less Info
Want to know what your home might be worth? Contact us for a FREE valuation!

Our team is ready to help you sell your home for the highest possible price ASAP

Bought with Christopher B Carroll • RE/MAX Advantage Realty
GET MORE INFORMATION




