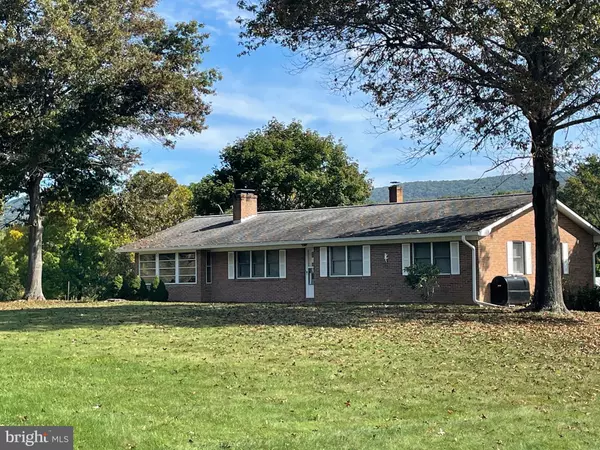For more information regarding the value of a property, please contact us for a free consultation.
Key Details
Sold Price $350,000
Property Type Single Family Home
Sub Type Detached
Listing Status Sold
Purchase Type For Sale
Square Footage 2,239 sqft
Price per Sqft $156
MLS Listing ID VASH2000095
Sold Date 12/09/21
Style Ranch/Rambler
Bedrooms 3
Full Baths 3
HOA Y/N N
Abv Grd Liv Area 1,244
Originating Board BRIGHT
Year Built 1974
Annual Tax Amount $1,283
Tax Year 2020
Lot Size 6.254 Acres
Acres 6.25
Property Description
A Dream Come True! A well built brick home in the heart of Beautiful Fort Valley where views abound in all directions! This property contains 6.25+ acres, fronts on Passage Creek and gives you open area to have your own farmette, plant a garden or just enjoy the open area. Close to National Forest, Trout Streams and Hiking Trails. This home has so much to offer inside and out. The floors are hardwood, 2 brick fireplaces with inserts, handmade kitchen cabinetry, 3 season sunroom to enjoy the mountain views. The Dining room takes in fabulous views from the bay window. Finished lower level with full bath, cool storage room for all your canned goods, workshop with 1 car garage. Water treatment system and Generator. Outside you will find the old grainery building dating back to the 1800s, a small woodshed keeps your fireplace wood dry and the art shed with electric can be your new place for reading, writing, or enjoying crafts.
Location
State VA
County Shenandoah
Zoning A-1
Rooms
Basement Full, Garage Access, Heated, Interior Access, Outside Entrance, Poured Concrete, Rear Entrance, Sump Pump, Walkout Level, Workshop, Daylight, Full, Fully Finished
Main Level Bedrooms 3
Interior
Interior Features Combination Kitchen/Dining, Kitchen - Galley, Tub Shower, Water Treat System, Wood Floors
Hot Water Electric
Heating Forced Air
Cooling Central A/C
Flooring Solid Hardwood
Fireplaces Number 2
Fireplaces Type Insert, Wood
Equipment Dryer, Oven - Wall, Refrigerator, Washer, Cooktop, Oven/Range - Electric
Fireplace Y
Window Features Bay/Bow
Appliance Dryer, Oven - Wall, Refrigerator, Washer, Cooktop, Oven/Range - Electric
Heat Source Oil
Laundry Basement
Exterior
Exterior Feature Brick, Enclosed, Patio(s), Porch(es)
Parking Features Basement Garage
Garage Spaces 7.0
Utilities Available Phone Available
Water Access Y
View Mountain, Scenic Vista
Roof Type Asphalt,Shingle
Street Surface Black Top
Accessibility None
Porch Brick, Enclosed, Patio(s), Porch(es)
Attached Garage 1
Total Parking Spaces 7
Garage Y
Building
Lot Description Backs to Trees, Cleared, Flood Plain, Landscaping, Stream/Creek
Story 1
Foundation Block
Sewer On Site Septic
Water Well
Architectural Style Ranch/Rambler
Level or Stories 1
Additional Building Above Grade, Below Grade
Structure Type Dry Wall
New Construction N
Schools
Elementary Schools Sandy Hook
Middle Schools Signal Knob
High Schools Strasburg
School District Shenandoah County Public Schools
Others
Senior Community No
Tax ID 061 A 008B
Ownership Fee Simple
SqFt Source Assessor
Acceptable Financing Cash, Conventional, FHA, VA
Listing Terms Cash, Conventional, FHA, VA
Financing Cash,Conventional,FHA,VA
Special Listing Condition Standard
Read Less Info
Want to know what your home might be worth? Contact us for a FREE valuation!

Our team is ready to help you sell your home for the highest possible price ASAP

Bought with Nathan A Gochenour • Skyline Team Real Estate
GET MORE INFORMATION




