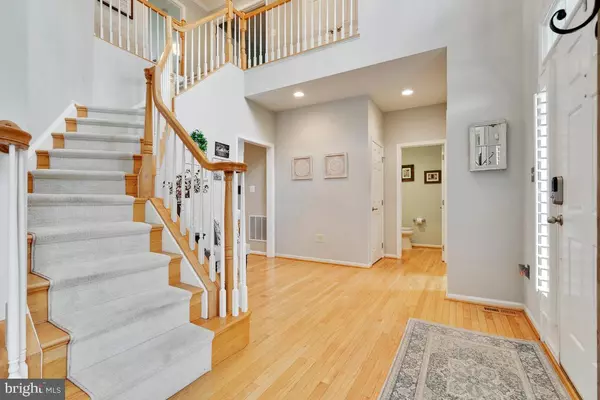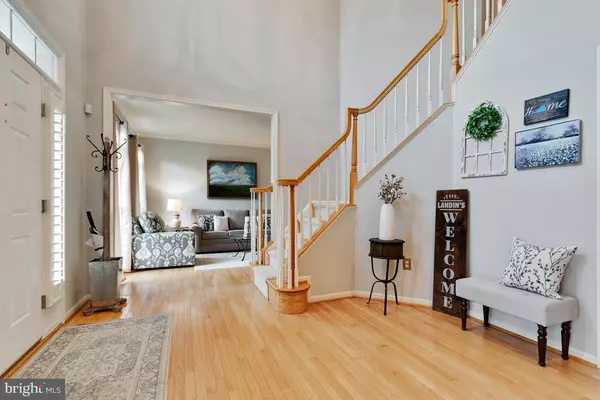For more information regarding the value of a property, please contact us for a free consultation.
Key Details
Sold Price $825,000
Property Type Single Family Home
Sub Type Detached
Listing Status Sold
Purchase Type For Sale
Square Footage 4,632 sqft
Price per Sqft $178
Subdivision Pembrooke
MLS Listing ID VAPW2025100
Sold Date 05/31/22
Style Colonial
Bedrooms 5
Full Baths 3
Half Baths 1
HOA Fees $87/mo
HOA Y/N Y
Abv Grd Liv Area 3,456
Originating Board BRIGHT
Year Built 2005
Annual Tax Amount $7,906
Tax Year 2022
Lot Size 0.267 Acres
Acres 0.27
Property Description
STUNNING! Many improvements in the last few years. NEW Roof 2019, NEW HVAC 2021, NEW Water Heater 2021, NEW Refrigerator 2021, NEW Oven 2020, NEW Dryer 2021, NEW Carpet in Family Room and Office 2021; NEW Laundry room tile floor 2021;New Powder Room remodel;Sought after Oxford model with Kitchen, breakfast nook family room open concept! The kitchen it stunning with a large island, white cabinets and granite countertops. The pristine fenced backyard is just off of the family room. Work from home? No problem there is a office./den on the main level and 5 bedrooms on the upper level. The primary bedroom has a sitting area, large walk in closet and the primary bathroom has also been remodeled. The lower level has an expansive rec room and a recently remodeled full bathroom. Victory Lakes community amenities include pool, clubhouse, tot lots, walking trails, dog park, multipurpose court, inline hockey court and many stocked fishing ponds. It is only a few miles from Virginia Gateway, where you will find restaurants, shopping and entertainment. Great commuter location, hop on 66 in just a few minutes.
Location
State VA
County Prince William
Zoning R4
Rooms
Other Rooms Living Room, Dining Room, Primary Bedroom, Bedroom 2, Bedroom 3, Bedroom 4, Bedroom 5, Kitchen, Game Room, Family Room, Foyer, Breakfast Room, Study
Basement Partial
Interior
Interior Features Breakfast Area, Kitchen - Gourmet, Kitchen - Island, Dining Area, Primary Bath(s), Built-Ins, Chair Railings, Upgraded Countertops, Crown Moldings, Window Treatments, Wainscotting, Wood Floors, Recessed Lighting, Floor Plan - Open
Hot Water Natural Gas
Heating Forced Air, Zoned
Cooling Central A/C, Zoned
Flooring Carpet, Ceramic Tile, Hardwood
Fireplaces Number 1
Fireplaces Type Mantel(s)
Equipment Cooktop, Dishwasher, Disposal, Dryer, Exhaust Fan, Icemaker, Microwave, Oven - Double, Refrigerator, Washer, Water Heater
Fireplace Y
Appliance Cooktop, Dishwasher, Disposal, Dryer, Exhaust Fan, Icemaker, Microwave, Oven - Double, Refrigerator, Washer, Water Heater
Heat Source Natural Gas
Exterior
Exterior Feature Patio(s), Porch(es)
Parking Features Garage - Front Entry
Garage Spaces 2.0
Fence Rear, Fully, Other
Amenities Available Basketball Courts, Club House, Exercise Room, Jog/Walk Path, Pool - Outdoor, Tennis Courts, Tot Lots/Playground, Water/Lake Privileges, Common Grounds, Lake, Party Room, Picnic Area, Swimming Pool, Volleyball Courts
Water Access N
View Garden/Lawn, Trees/Woods, Scenic Vista
Accessibility None
Porch Patio(s), Porch(es)
Attached Garage 2
Total Parking Spaces 2
Garage Y
Building
Lot Description Backs to Trees, Landscaping, Trees/Wooded, Secluded, Private
Story 3
Foundation Concrete Perimeter
Sewer Public Sewer
Water Public
Architectural Style Colonial
Level or Stories 3
Additional Building Above Grade, Below Grade
Structure Type 2 Story Ceilings
New Construction N
Schools
School District Prince William County Public Schools
Others
HOA Fee Include Management,Insurance,Pool(s),Snow Removal,Trash
Senior Community No
Tax ID 7596-01-0583
Ownership Fee Simple
SqFt Source Assessor
Security Features Electric Alarm,Smoke Detector,Security System
Special Listing Condition Standard
Read Less Info
Want to know what your home might be worth? Contact us for a FREE valuation!

Our team is ready to help you sell your home for the highest possible price ASAP

Bought with Heidi C Ludwig • Linton Hall Realtors
GET MORE INFORMATION




