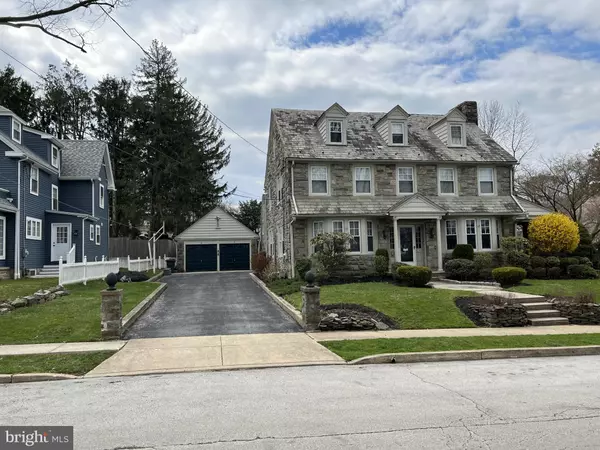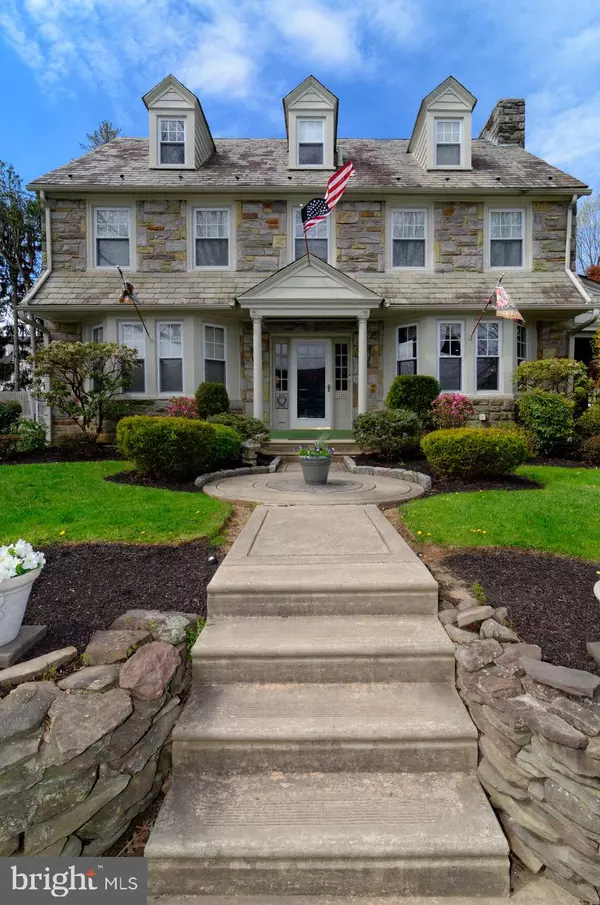For more information regarding the value of a property, please contact us for a free consultation.
Key Details
Sold Price $600,000
Property Type Single Family Home
Sub Type Detached
Listing Status Sold
Purchase Type For Sale
Square Footage 3,528 sqft
Price per Sqft $170
Subdivision Drexel Hill
MLS Listing ID PADE2022302
Sold Date 06/03/22
Style Colonial
Bedrooms 5
Full Baths 3
Half Baths 2
HOA Y/N N
Abv Grd Liv Area 3,528
Originating Board BRIGHT
Year Built 1920
Annual Tax Amount $12,315
Tax Year 2021
Lot Size 0.370 Acres
Acres 0.37
Lot Dimensions 100.00 x 125.00
Property Description
Spacious stone colonial home located on a corner double lot in Drexel Hill. The large well manicured yard with wrought iron fencing and attractive front entrance area all add to the fantastic curb appeal. A private, extra wide driveway leads to a two car garage for your convenience. Inside you will find an elegant home that has been lovingly cared for over the years (there have only been two owners ). Walk into a sizable center hall with beautiful hardwood flooring which can also be found throughout the home. The first floor boasts a charming living room with wood burning fireplace, a large comfortable window bench seat, and doors leading to a side patio. You can also go through the french doors for access to the back great room with a fireplace that creates the perfect atmosphere for relaxing or having small gatherings. The dining room has the quaint window bench seat also and beautiful trim. The exquisite kitchen has plenty of cabinet space, gorgeous granite countertops, a double sink, and a six burner gas stove with a stainless hood. All appliances are stainless including a large refrigerator, ice maker, under the counter pull out drawer microwave, and a wine cooler. Everything except the microwave and ice maker are Thermador products. You will love sitting at the very exclusive, granite built in table that is round and has electricity running through it and can light up. Some other details include a hanging pot rack and a built in spice rack. A back door from the kitchen leads out to an amazing patio behind the house. The first floor also has a half bath. The second floor has three generous size bedrooms. The master suite has an attached room that is a large walk in closet that could have been considered a fourth bedroom on this floor. There is a full bath with a ceramic and wood look, tile shower stall and a make up vanity. The second bedroom has two closets and a full bath with a shower in the tub. The third bedroom is being used as an office and has a fireplace. There is also a rare back staircase that goes from the second floor down to the first floor beside the kitchen. At the top of the third floor stairway is a very unique intersecting wood design on the ceiling. This floor has a full bath with a claw foot tub and two more bedrooms . Each room has two closets and one room has a cedar closet as well as a walk in attic with lots of extra storage space. The basement is finished with plenty of storage including pullout storage under the stairs. Another full ceramic tile bath with a shower stall and a laundry room complete the basement floor. Home has brand new, installed in 2021, dual central air conditioning, gas hot water heat, and a slate roof. Make time to see this fascinating, gorgeous home! It is definitely a place with a lot of space and tons of charm and character. You will surely not be disappointed.
Location
State PA
County Delaware
Area Upper Darby Twp (10416)
Zoning RESD
Rooms
Basement Fully Finished
Main Level Bedrooms 5
Interior
Hot Water Natural Gas
Heating Hot Water
Cooling Central A/C
Flooring Hardwood
Fireplaces Number 1
Fireplace Y
Heat Source Natural Gas
Exterior
Parking Features Additional Storage Area, Oversized
Garage Spaces 2.0
Water Access N
Accessibility None
Total Parking Spaces 2
Garage Y
Building
Story 3
Foundation Concrete Perimeter
Sewer Public Sewer
Water Public
Architectural Style Colonial
Level or Stories 3
Additional Building Above Grade, Below Grade
Structure Type Plaster Walls
New Construction N
Schools
Middle Schools Drexel Hill
High Schools U Darby
School District Upper Darby
Others
Pets Allowed Y
Senior Community No
Tax ID 16-10-01589-00
Ownership Fee Simple
SqFt Source Assessor
Acceptable Financing Cash, Conventional, FHA, VA
Listing Terms Cash, Conventional, FHA, VA
Financing Cash,Conventional,FHA,VA
Special Listing Condition Standard
Pets Allowed No Pet Restrictions
Read Less Info
Want to know what your home might be worth? Contact us for a FREE valuation!

Our team is ready to help you sell your home for the highest possible price ASAP

Bought with FURAD WOODARD • Weichert Realtors
GET MORE INFORMATION




