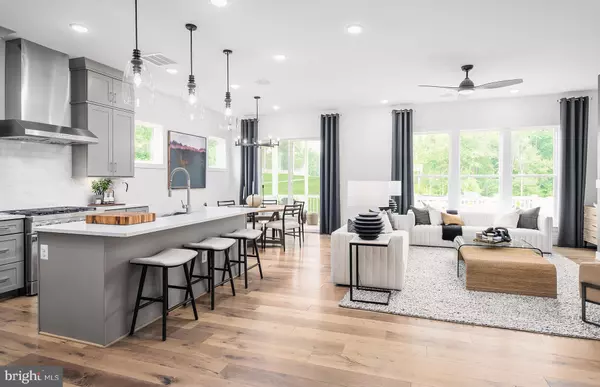For more information regarding the value of a property, please contact us for a free consultation.
Key Details
Sold Price $1,390,114
Property Type Single Family Home
Sub Type Detached
Listing Status Sold
Purchase Type For Sale
Square Footage 4,400 sqft
Price per Sqft $315
Subdivision Mason Park
MLS Listing ID VAFX2101498
Sold Date 09/30/22
Style Traditional
Bedrooms 5
Full Baths 5
HOA Fees $194/mo
HOA Y/N Y
Abv Grd Liv Area 3,200
Originating Board BRIGHT
Year Built 2022
Annual Tax Amount $16,264
Tax Year 2022
Lot Size 5,434 Sqft
Acres 0.12
Property Description
This Chestnut home with four bedrooms and five full baths is beautifully appointed. The Kitchen features a Chef's Kitchen layout which includes a commercial hood vent, commercial range, built in microwave/oven and dishwasher. Upgraded cabinets and quartz counters in the kitchen as well as a service pantry which includes a wet bar and refridgerator. The Gathering Room is very spacious and includes an electric Fireplace. In the Owner's Bath you will love the 7 ft. shower which includes designer 12x24 floor and wall tile. Just down the hall is the Ensuite with a spacious walk in closet and bathroom. Laundry room with utility sink on the bedroom level. The Finished game room has plenty of room for relaxing or entertaining and includes a full bath.. Upgraded lighting and wiring in this home.
Location
State VA
County Fairfax
Rooms
Other Rooms Dining Room, Kitchen, Game Room, Family Room, Basement, Foyer, Laundry, Other, Half Bath
Basement Partially Finished
Main Level Bedrooms 1
Interior
Interior Features Breakfast Area, Carpet, Combination Kitchen/Dining, Family Room Off Kitchen, Floor Plan - Open, Kitchen - Gourmet, Kitchen - Island, Pantry, Walk-in Closet(s), Tub Shower, Sprinkler System, Recessed Lighting
Hot Water Natural Gas
Cooling Central A/C
Flooring Carpet, Ceramic Tile, Hardwood
Fireplaces Number 1
Fireplaces Type Electric
Equipment Built-In Microwave, Cooktop, Oven - Wall, Disposal, Range Hood, Dishwasher, Freezer, Refrigerator
Furnishings No
Fireplace Y
Window Features Energy Efficient
Appliance Built-In Microwave, Cooktop, Oven - Wall, Disposal, Range Hood, Dishwasher, Freezer, Refrigerator
Heat Source Natural Gas
Laundry Upper Floor
Exterior
Parking Features Garage - Front Entry, Garage Door Opener
Garage Spaces 4.0
Utilities Available Electric Available, Natural Gas Available
Water Access N
Roof Type Asphalt,Shingle
Accessibility Other
Attached Garage 2
Total Parking Spaces 4
Garage Y
Building
Story 3
Foundation Slab
Sewer Public Sewer
Water Public
Architectural Style Traditional
Level or Stories 3
Additional Building Above Grade, Below Grade
Structure Type 9'+ Ceilings
New Construction Y
Schools
Elementary Schools Oak View
Middle Schools Frost
High Schools Woodson
School District Fairfax County Public Schools
Others
Pets Allowed Y
Senior Community No
Tax ID 0682 13 0023A
Ownership Fee Simple
SqFt Source Estimated
Security Features Smoke Detector,Carbon Monoxide Detector(s)
Acceptable Financing Cash, Conventional, FHA, VA
Listing Terms Cash, Conventional, FHA, VA
Financing Cash,Conventional,FHA,VA
Special Listing Condition Standard
Pets Allowed Dogs OK, Cats OK
Read Less Info
Want to know what your home might be worth? Contact us for a FREE valuation!

Our team is ready to help you sell your home for the highest possible price ASAP

Bought with Non Member • Metropolitan Regional Information Systems, Inc.
GET MORE INFORMATION




