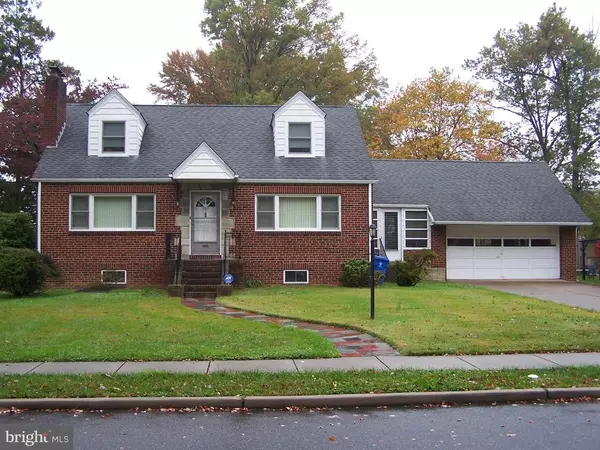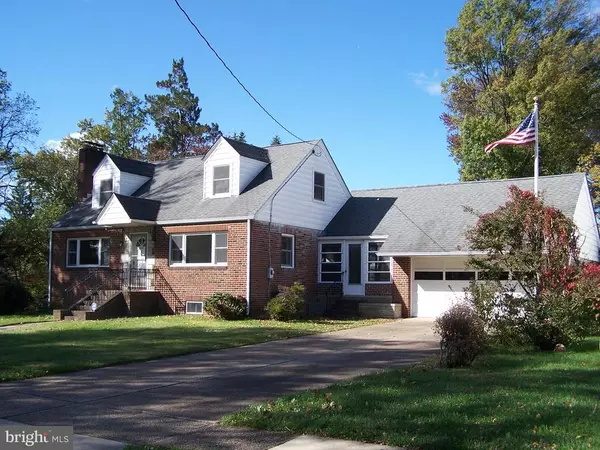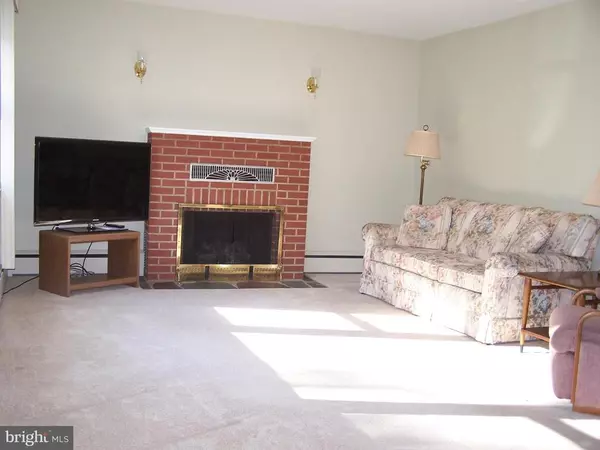For more information regarding the value of a property, please contact us for a free consultation.
Key Details
Sold Price $245,500
Property Type Single Family Home
Sub Type Detached
Listing Status Sold
Purchase Type For Sale
Square Footage 1,612 sqft
Price per Sqft $152
Subdivision None Available
MLS Listing ID NJBL385308
Sold Date 12/30/20
Style Cape Cod
Bedrooms 3
Full Baths 2
HOA Y/N N
Abv Grd Liv Area 1,612
Originating Board BRIGHT
Year Built 1953
Annual Tax Amount $6,693
Tax Year 2020
Lot Size 0.439 Acres
Acres 0.44
Lot Dimensions 92.00 x 208.00
Property Description
Welcome to 223 W. Mill Rd. Walk up the flag Stone front pathway and see this well maintained solid brick cape. Enter through the breezeway to begin your journey. This property has a lot to offer. Lets start this tour with a very spacious Living room, (22' x 13'), a gas log fire place with heatilator, wall to wall carpeting (hardwood floors under carpeting downstairs) Anderson windows and vertical blinds. This home also offers two zone heat controls. Next is the dining room (12' x 13') also has wall to wall carpeting, Anderson windows and vertical blinds. It also boast of a kitchen, (12' x 12'), with wood cabinets, ceiling fan, dishwasher and entry door to the Breezeway. There is one Bedroom (12' x13' ) on the main level with ceiling fan and three door closets. Rounding out the first floor, is a (11' x 16') enclosed breezeway attached to the two car garage. Now moving to the upstairs, there are two bedrooms and a full bath. The first bedroom (19' x 20') has a ceiling fan and three closets, a walk-in closet or storage space, one cedar closet and an all purpose closet. The second upstairs bedroom (12' x 15') also has a three door closet and ceiling fan. Moving to the basement, there is an entrance to the back yard from the basement, a fireplace, wood burning, French drains, and a separate wall gas heater. You will be comfy for those family parties. FYI In the breezeway there was an access to the garage. That doorway was converted to a closet but could be opened again if you so desire. The steps are still there. There is a two car garage, with a garage door opener, a full size garage door to the back yard, and a side entry door to the back yard as well. Don't miss the deep, wide open back yard with it's private wooded border. We hope you enjoy your visit.
Location
State NJ
County Burlington
Area Maple Shade Twp (20319)
Zoning RES
Rooms
Basement Partially Finished
Main Level Bedrooms 3
Interior
Hot Water Natural Gas
Heating Baseboard - Hot Water
Cooling None
Flooring Fully Carpeted, Hardwood
Fireplaces Type Gas/Propane, Heatilator
Fireplace Y
Heat Source Natural Gas
Exterior
Water Access N
Roof Type Unknown
Accessibility None
Garage N
Building
Story 1.5
Sewer Public Sewer
Water Public
Architectural Style Cape Cod
Level or Stories 1.5
Additional Building Above Grade, Below Grade
New Construction N
Schools
Elementary Schools Maude Wilkins
Middle Schools Maple Shade
High Schools Maple Shade H.S.
School District Maple Shade Township Public Schools
Others
Senior Community No
Tax ID 19-00139-00012 01
Ownership Fee Simple
SqFt Source Assessor
Acceptable Financing Cash, Conventional, FHA
Horse Property N
Listing Terms Cash, Conventional, FHA
Financing Cash,Conventional,FHA
Special Listing Condition Standard
Read Less Info
Want to know what your home might be worth? Contact us for a FREE valuation!

Our team is ready to help you sell your home for the highest possible price ASAP

Bought with Joanne M Mortimer • McHugh Realty
GET MORE INFORMATION




