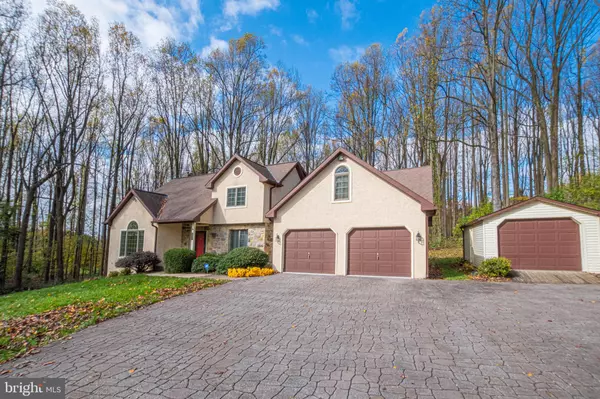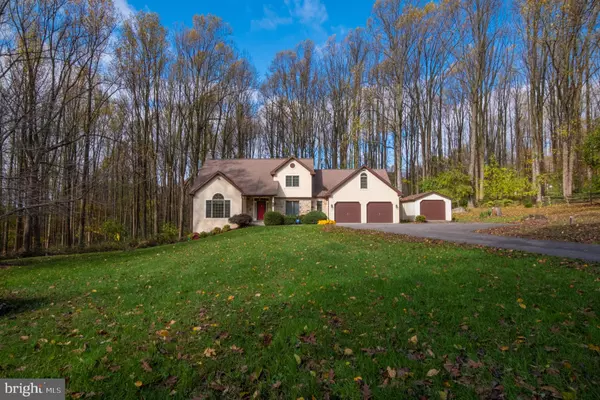For more information regarding the value of a property, please contact us for a free consultation.
Key Details
Sold Price $400,000
Property Type Single Family Home
Sub Type Detached
Listing Status Sold
Purchase Type For Sale
Square Footage 2,918 sqft
Price per Sqft $137
Subdivision None Available
MLS Listing ID PACT519992
Sold Date 12/04/20
Style Colonial
Bedrooms 4
Full Baths 2
Half Baths 1
HOA Y/N N
Abv Grd Liv Area 2,548
Originating Board BRIGHT
Year Built 1990
Annual Tax Amount $6,622
Tax Year 2020
Lot Size 1.600 Acres
Acres 1.6
Lot Dimensions 0.00 x 0.00
Property Description
Great opportunity to purchase this custom built home on a picturesque 1.6 acre country lot. This spacious 2 story home has many fine features to admire. The lower level features a great kitchen with newer countertops, cabinet doors/drawer fronts complete with soft close hinges, and newer appliances. There is a also a large island, tile flooring, tile backsplash and a large eating area in the kitchen. The family room has a stone fireplace with a gas insert, and atrium style doors leading to the rear deck. There are 4 bedrooms, 2 full baths and an office on the 2nd floor. The master bathroom has a large jetted tub, huge double vanity, an updated shower stall, tile flooring, skylight, and a large walk-in closet leading to a private office hideaway. There are too many other custom details to the home to list them all here including the over-sized 2 car garage, large detached shed, screened-in porch, Anderson windows, finished walk-out basement, rear deck overlooking the woods, security system, a lot of newer laminate flooring on the first floor and much more. Schedule your viewing today!
Location
State PA
County Chester
Area West Brandywine Twp (10329)
Zoning RESID.
Rooms
Other Rooms Living Room, Dining Room, Bedroom 2, Bedroom 3, Bedroom 4, Kitchen, Game Room, Family Room, Breakfast Room, Bedroom 1, Laundry, Office, Bathroom 1, Bathroom 2, Half Bath
Basement Full, Fully Finished, Outside Entrance
Interior
Interior Features Kitchen - Eat-In, Kitchen - Island, Walk-in Closet(s), WhirlPool/HotTub
Hot Water Electric
Heating Forced Air
Cooling Central A/C
Fireplaces Number 1
Fireplaces Type Stone, Gas/Propane
Equipment Built-In Microwave, Dishwasher, Oven/Range - Electric, Refrigerator, Washer, Water Heater, Dryer
Fireplace Y
Appliance Built-In Microwave, Dishwasher, Oven/Range - Electric, Refrigerator, Washer, Water Heater, Dryer
Heat Source Oil
Laundry Main Floor
Exterior
Exterior Feature Deck(s), Screened
Parking Features Garage - Front Entry, Inside Access
Garage Spaces 6.0
Water Access N
Accessibility None
Porch Deck(s), Screened
Attached Garage 2
Total Parking Spaces 6
Garage Y
Building
Story 2
Sewer On Site Septic
Water Well
Architectural Style Colonial
Level or Stories 2
Additional Building Above Grade, Below Grade
New Construction N
Schools
High Schools Coatesville Area
School District Coatesville Area
Others
Senior Community No
Tax ID 29-06 -0023.0300
Ownership Fee Simple
SqFt Source Assessor
Security Features Electric Alarm
Acceptable Financing Cash, Conventional
Listing Terms Cash, Conventional
Financing Cash,Conventional
Special Listing Condition Standard
Read Less Info
Want to know what your home might be worth? Contact us for a FREE valuation!

Our team is ready to help you sell your home for the highest possible price ASAP

Bought with Sean M. Marasco • Marasco Real Estate And Development
GET MORE INFORMATION




