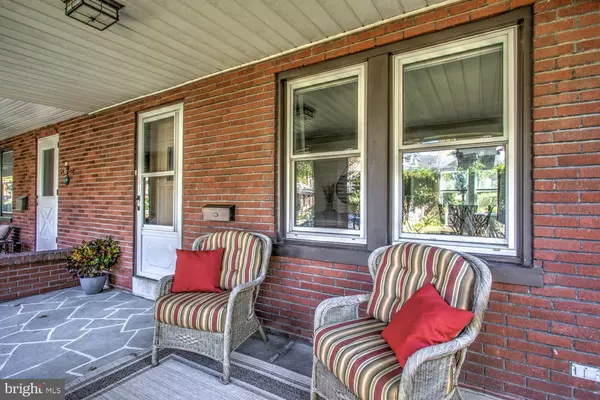For more information regarding the value of a property, please contact us for a free consultation.
Key Details
Sold Price $352,000
Property Type Single Family Home
Sub Type Twin/Semi-Detached
Listing Status Sold
Purchase Type For Sale
Square Footage 1,775 sqft
Price per Sqft $198
Subdivision College Park
MLS Listing ID PALA2026218
Sold Date 11/28/22
Style Tudor
Bedrooms 4
Full Baths 2
HOA Y/N N
Abv Grd Liv Area 1,775
Originating Board BRIGHT
Year Built 1930
Annual Tax Amount $5,895
Tax Year 2022
Lot Size 3,049 Sqft
Acres 0.07
Property Description
*We have received an offer. All Offers must be in to us by 12:00 noon on Monday 10/24.* This is a classic beauty! From the tree lined street, to the large inviting front porch, to the third-floor primary suite, this Tudor-style home is a must-see! The living room has beautiful narrow-plank oak floors and a stone fireplace. The floors continue into the dining room, which has plenty of light. The kitchen has been remodeled to include DuraTile flooring, ceramic tile backsplash, a stove hood (that actually vents to the outside!), and stainless steel appliances. You may access the backyard and deck from the kitchen. On the second floor there are three bedrooms and a full bath with shower/tub. One of the bedrooms opens onto the second floor porch/balcony. The third floor is the primary bedroom, with new carpet, fresh paint, and en suite bath that has subway tile, a circular shower, and new flooring. The lower level has a partially finished basement that could be used as a family room, playroom or home office space. There is also a large workshop as well as a laundry and utility room. The backyard has nice space to entertain and enjoy and also a utility shed. The exterior of the home was recently painted and the windowsills are aluminum capped so you will have little maintenance to do. Heat is provided by Natural gas! Come take a look!
****Buyers could rent number six garage across the alley into the left for $90.
Location
State PA
County Lancaster
Area Lancaster City (10533)
Zoning RESIDENTIAL
Rooms
Other Rooms Living Room, Dining Room, Primary Bedroom, Bedroom 2, Bedroom 3, Kitchen, Family Room, Bedroom 1, Laundry, Workshop, Bathroom 1, Primary Bathroom
Basement Full
Interior
Hot Water Natural Gas
Heating Hot Water, Radiator, Steam
Cooling Window Unit(s)
Flooring Hardwood
Fireplaces Number 1
Fireplaces Type Wood
Fireplace Y
Heat Source Natural Gas
Laundry Basement
Exterior
Exterior Feature Balcony, Deck(s), Porch(es)
Water Access N
Roof Type Slate
Accessibility None
Porch Balcony, Deck(s), Porch(es)
Garage N
Building
Story 2.5
Foundation Block
Sewer Public Sewer
Water Public
Architectural Style Tudor
Level or Stories 2.5
Additional Building Above Grade
New Construction N
Schools
High Schools Mccaskey H.S.
School District School District Of Lancaster
Others
Senior Community No
Tax ID 339-91594-0-0000
Ownership Fee Simple
SqFt Source Assessor
Security Features Smoke Detector
Acceptable Financing Cash, Conventional
Listing Terms Cash, Conventional
Financing Cash,Conventional
Special Listing Condition Standard
Read Less Info
Want to know what your home might be worth? Contact us for a FREE valuation!

Our team is ready to help you sell your home for the highest possible price ASAP

Bought with Mike Julian • Realty ONE Group Unlimited
GET MORE INFORMATION




