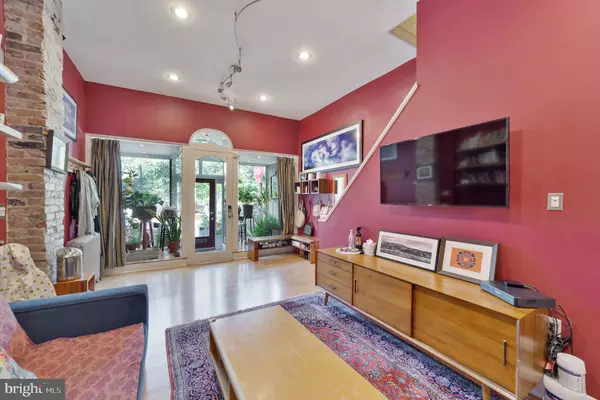For more information regarding the value of a property, please contact us for a free consultation.
Key Details
Sold Price $715,000
Property Type Townhouse
Sub Type Interior Row/Townhouse
Listing Status Sold
Purchase Type For Sale
Square Footage 2,000 sqft
Price per Sqft $357
Subdivision Queen Village
MLS Listing ID PAPH973880
Sold Date 08/18/21
Style Straight Thru
Bedrooms 3
Full Baths 2
Half Baths 1
HOA Y/N N
Abv Grd Liv Area 2,000
Originating Board BRIGHT
Year Built 1915
Annual Tax Amount $7,083
Tax Year 2021
Lot Size 735 Sqft
Acres 0.02
Lot Dimensions 15.00 x 49.00
Property Description
Both Design and Photography have been influenced by the owner's professions. This lovely 4-story home is found in a triple A location with a 100-walk score to amazing bars, restaurants, coffee shops, and boutiques. Two Side-by-Side Large display windows introduces you to the oversized living room, which could easily be a terrific lounging room - parlor - office with extremely high ceilings, wooden floors, and exposed brick chimney. There is also a Lovely Bedroom with a deep closet with storage above and a Full New Bath - plus a side door which leads you to the outdoor space, perfect for storage trash and recycling. Straight stairs lead you to the Stunning Open and Spacious Living area. Terrific Living Room with High Ceilings, Beautiful Wooden floors and the Large Bay window allowing Terrific light and priceless views of the 3rd Street Plaza at Bainbridge Green. Full Dining Room with an east window allowing early morning light. There is a Large Powder Room on this floor with Beautiful Tile work. Kitchen: Well-equipped with Granite Counter Tops, Fabulous Commercial Stove with Stainless Steel Hood. Plus 2 windows allowing Great Natural Light. 3rdFloor: A Beautiful straight wooden Staircase leads you to the third floor- where you will find a Front Main Suite with three windows across plus a Large Walk in Closet/Dressing Room. Huge Full Bath with expansive Vanity, Large window, and laundry area. A Wonderful Rear Bedroom with 2 Large windows. Spacious Hall area with direct access to an incredible Full Roof Deck - This Entertaining Area is Fully Equipped with Electric, Lighting, fiberglass planters containing mature plants and shrubs with automatic watering system, high-end gas Weber BBQ, Crate and Barrel full-size outdoor couches, and Amazing Panoramic Views Views Views. The Basement is full of more than adequate space for storage. New Tankless water heater and all HVAC systems have been replaced. This is an exceptional home previously zoned commercial, presently zoned residential and most likely can be reverted to commercial if one would like to have a business. A REAL GEM. There is no other property in the area that has this unique blend of commercial and residential design under one roof. Found in The William M. Meredith Award Winning Blue Ribbon School Catchment.
Location
State PA
County Philadelphia
Area 19147 (19147)
Zoning RM1
Rooms
Other Rooms Living Room, Dining Room, Bedroom 2, Bedroom 3, Kitchen, Bedroom 1, Laundry, Bathroom 1, Bathroom 2, Half Bath
Basement Full
Main Level Bedrooms 1
Interior
Interior Features Built-Ins, Ceiling Fan(s), Dining Area, Kitchen - Eat-In, Pantry, Studio, Walk-in Closet(s), Wood Floors
Hot Water Natural Gas
Heating Radiant
Cooling Central A/C
Flooring Hardwood
Equipment Stainless Steel Appliances, Washer, Dryer
Window Features Bay/Bow
Appliance Stainless Steel Appliances, Washer, Dryer
Heat Source Natural Gas
Exterior
Exterior Feature Deck(s), Roof
Water Access N
Accessibility None
Porch Deck(s), Roof
Garage N
Building
Story 3
Sewer Public Sewer
Water Public
Architectural Style Straight Thru
Level or Stories 3
Additional Building Above Grade, Below Grade
New Construction N
Schools
School District The School District Of Philadelphia
Others
Senior Community No
Tax ID 023113505
Ownership Fee Simple
SqFt Source Assessor
Special Listing Condition Standard
Read Less Info
Want to know what your home might be worth? Contact us for a FREE valuation!

Our team is ready to help you sell your home for the highest possible price ASAP

Bought with Peter L Rossi • Redfin Corporation
GET MORE INFORMATION




