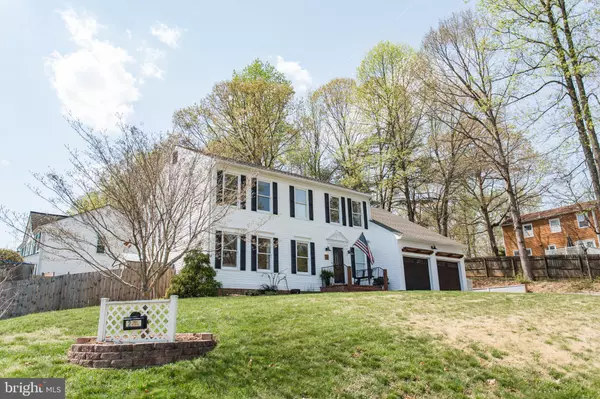For more information regarding the value of a property, please contact us for a free consultation.
Key Details
Sold Price $495,000
Property Type Single Family Home
Sub Type Detached
Listing Status Sold
Purchase Type For Sale
Square Footage 3,248 sqft
Price per Sqft $152
Subdivision Summerwood
MLS Listing ID VAST231106
Sold Date 06/29/21
Style Colonial
Bedrooms 5
Full Baths 3
Half Baths 1
HOA Y/N N
Abv Grd Liv Area 2,072
Originating Board BRIGHT
Year Built 1992
Annual Tax Amount $3,023
Tax Year 2020
Lot Size 0.372 Acres
Acres 0.37
Property Description
This is it! Beautiful, updated and well maintained home in Summerwood. The main level offers LVP floors. The family room with wood burning fireplace, kitchen, and dining room make the heart of this home inviting with lots of room to enjoy and entertain. The kitchen with island, loads of cabinets, large pantry features quartz, tile backsplash and stainless steel appliances. There are 5 total bedrooms. The main level bedroom can be used as an office or sitting room. The 3 full bathrooms bathroom have been updated with lovely, tiled showers. The family room leads to your fenced backyard featuring deck with pergola and concrete patio. The fenced yard offers plenty of space to play and entertain, including play fort, zip line and trampoline. The large primary bedroom offers a spacious, fitted walkin closet. The gorgeous, attached bath offers dual vanities, soaker tub and separate tiled shower. You will love the barn door entry and shiplap walls! There are 3 more bedrooms and hall bath with oversized vanity, quartz counter, and tiled shower. The fully finished basement has LVP flooring and awaits with lots of space to relax and entertain guests with rec room, full bath, and theater room which can be used as an additional NTC bedroom. Nothing to do except move in! This home has it all! No HOA! Roof and air handler replaced in 2020, heat pump and kitchen appliances in 2018.
Location
State VA
County Stafford
Zoning R1
Rooms
Other Rooms Dining Room, Primary Bedroom, Bedroom 4, Bedroom 5, Kitchen, Family Room, Foyer, Bedroom 1, Laundry, Recreation Room, Media Room, Bathroom 2, Bathroom 3, Primary Bathroom, Half Bath
Basement Full, Fully Finished, Interior Access
Main Level Bedrooms 1
Interior
Interior Features Breakfast Area, Ceiling Fan(s), Carpet, Dining Area, Entry Level Bedroom, Family Room Off Kitchen, Kitchen - Island, Pantry, Soaking Tub, Tub Shower, Upgraded Countertops, Wainscotting, Walk-in Closet(s)
Hot Water Electric
Heating Heat Pump(s)
Cooling Heat Pump(s)
Fireplaces Number 1
Fireplaces Type Fireplace - Glass Doors, Mantel(s), Stone
Equipment Built-In Microwave, Dishwasher, Disposal, Oven/Range - Electric, Refrigerator, Stainless Steel Appliances
Fireplace Y
Appliance Built-In Microwave, Dishwasher, Disposal, Oven/Range - Electric, Refrigerator, Stainless Steel Appliances
Heat Source Electric
Laundry Main Floor
Exterior
Exterior Feature Patio(s), Deck(s)
Parking Features Garage - Front Entry, Garage Door Opener, Inside Access
Garage Spaces 2.0
Water Access N
Roof Type Architectural Shingle
Accessibility None
Porch Patio(s), Deck(s)
Attached Garage 2
Total Parking Spaces 2
Garage Y
Building
Lot Description SideYard(s), Rear Yard
Story 3
Sewer Public Sewer
Water Public
Architectural Style Colonial
Level or Stories 3
Additional Building Above Grade, Below Grade
New Construction N
Schools
Elementary Schools Stafford
Middle Schools Stafford
High Schools Brooke Point
School District Stafford County Public Schools
Others
Senior Community No
Tax ID 30-M-1- -56
Ownership Fee Simple
SqFt Source Assessor
Acceptable Financing Cash, Conventional, FHA, VA
Listing Terms Cash, Conventional, FHA, VA
Financing Cash,Conventional,FHA,VA
Special Listing Condition Standard
Read Less Info
Want to know what your home might be worth? Contact us for a FREE valuation!

Our team is ready to help you sell your home for the highest possible price ASAP

Bought with Billy R Petry Jr. • Samson Properties
GET MORE INFORMATION




